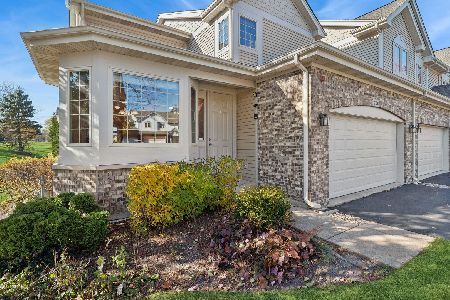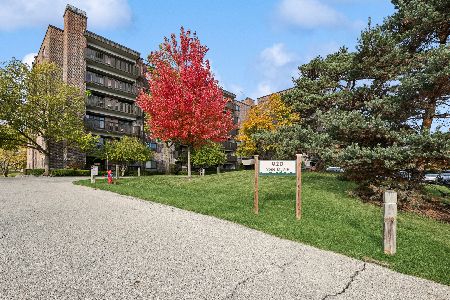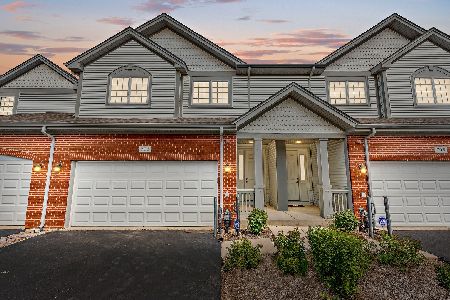701 Owl Creek Lane, Gurnee, Illinois 60031
$344,000
|
Sold
|
|
| Status: | Closed |
| Sqft: | 2,540 |
| Cost/Sqft: | $135 |
| Beds: | 4 |
| Baths: | 3 |
| Year Built: | 2006 |
| Property Taxes: | $7,781 |
| Days On Market: | 1458 |
| Lot Size: | 0,00 |
Description
WELCOME HOME TO THIS BEAUTIFUL END UNIT townhome in desirable Gurnee! This turn key home sits in a quiet cul-de-sac and includes higher end build with a spacious floor plan! Walk in and immediately be met with beautifully kept hardwood floors that lead into the open living room with a fireplace and an open concept kitchen! The kitchen includes custom cabinetry, stainless steel appliances, a double dishwasher, and a spacious pantry! Walk right out from the first floor to a immaculate deck that overlooks a forest preserve and all the nature you could ever want! Enjoy the extremely large master bedroom on the first floor with an on-suite master bathroom and large walk-in closet! In the bathroom, you will be met with a large soaking tub and a separate shower with a double sink big enough for you and your loved one to have all the room necessary! Walk upstairs to an open sitting area which includes 3 extra bedrooms, an office and a spacious laundry room. The laundry room has an additional sink and tons of cabinet space for any extra storage you may need! Could you imagine walking into every single bedroom and seeing your very own walk-in closet? Well this home offers just that - lots of space for storage and your personal belongings. You definitely cannot sit on this home, it's the DREAM townhome for you and your family!
Property Specifics
| Condos/Townhomes | |
| 2 | |
| — | |
| 2006 | |
| — | |
| — | |
| No | |
| — |
| Lake | |
| Chelsey Crossing | |
| 240 / Monthly | |
| — | |
| — | |
| — | |
| 11355336 | |
| 07283040340000 |
Nearby Schools
| NAME: | DISTRICT: | DISTANCE: | |
|---|---|---|---|
|
Grade School
Woodland Elementary School |
50 | — | |
|
Middle School
Woodland Intermediate School |
50 | Not in DB | |
|
High School
Warren Township High School |
121 | Not in DB | |
Property History
| DATE: | EVENT: | PRICE: | SOURCE: |
|---|---|---|---|
| 23 Mar, 2022 | Sold | $344,000 | MRED MLS |
| 2 Feb, 2022 | Under contract | $344,000 | MRED MLS |
| 14 Jan, 2022 | Listed for sale | $344,000 | MRED MLS |

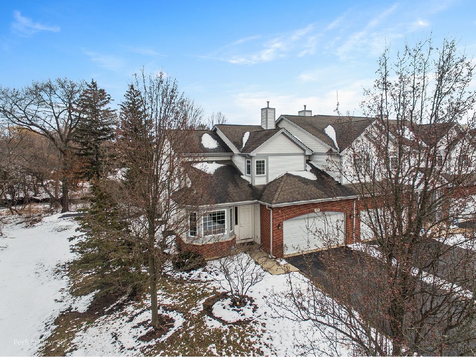
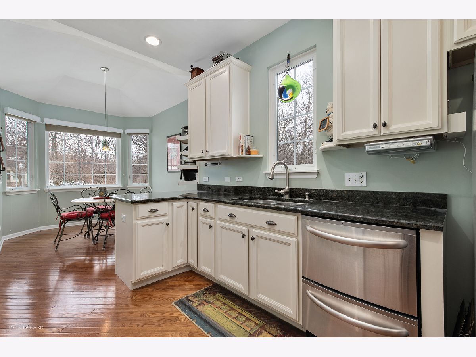
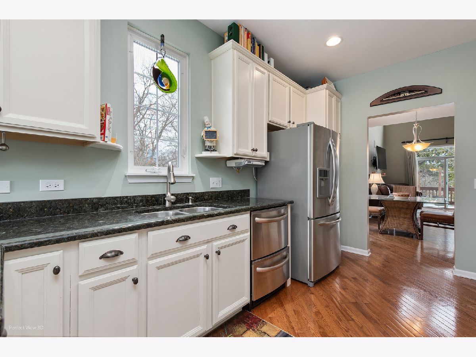
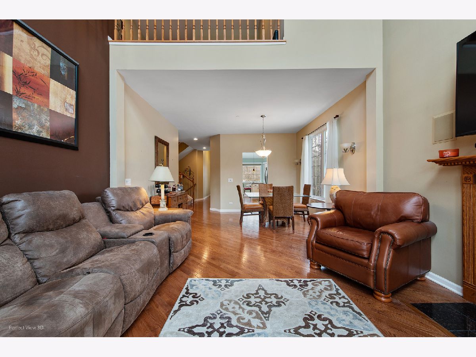
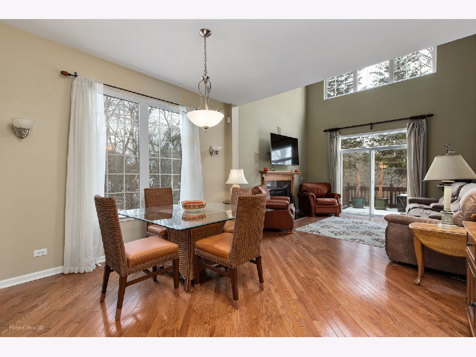
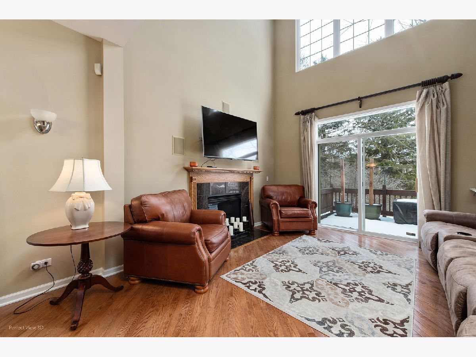
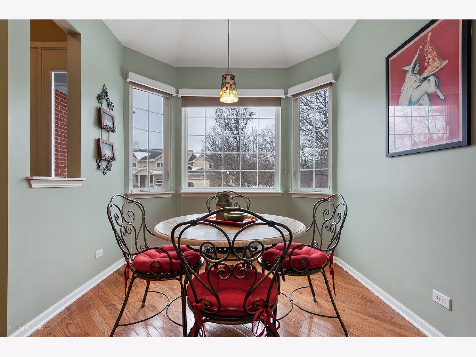
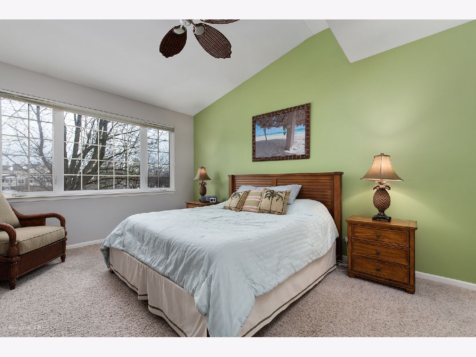
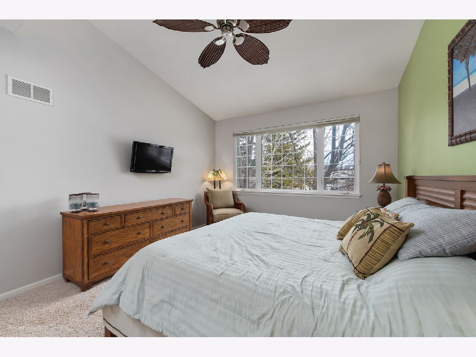
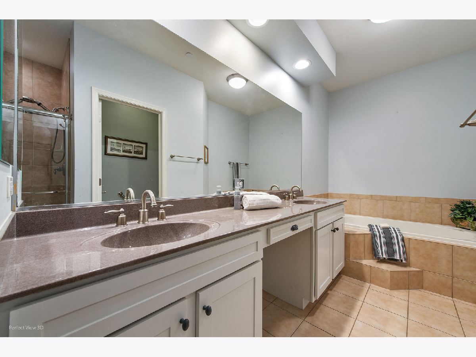
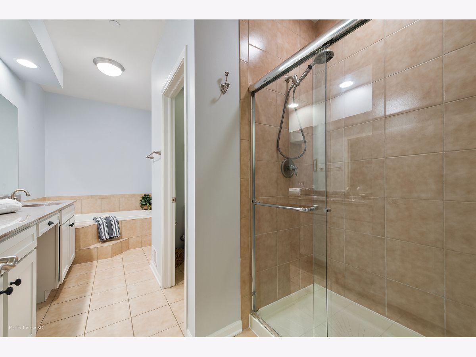
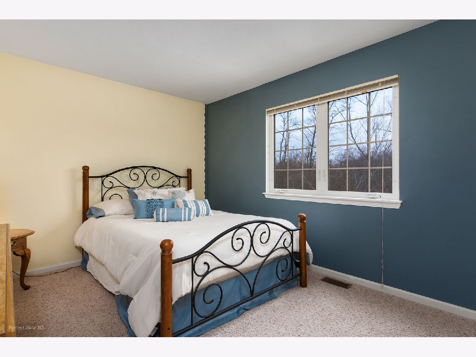
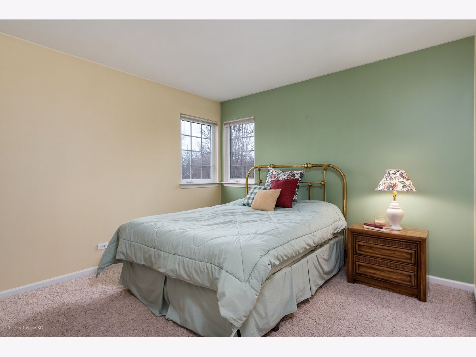
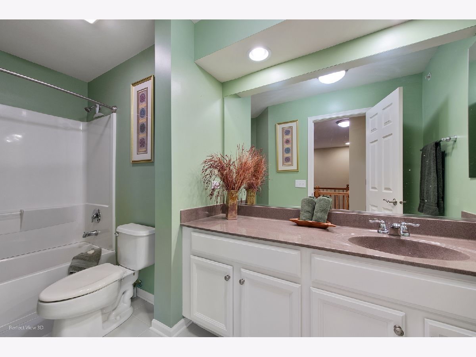
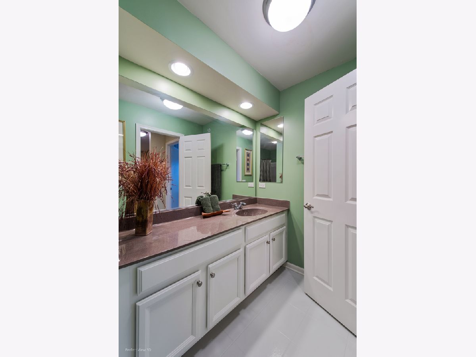
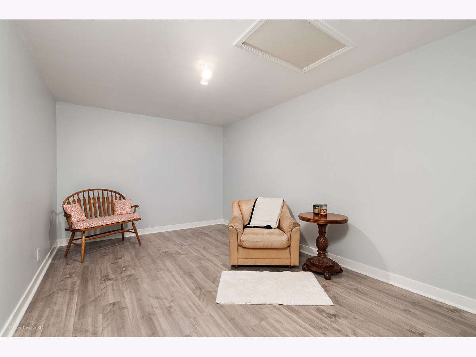
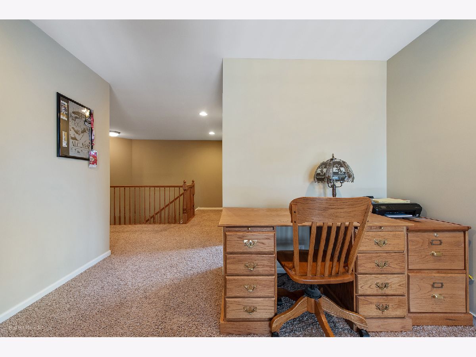
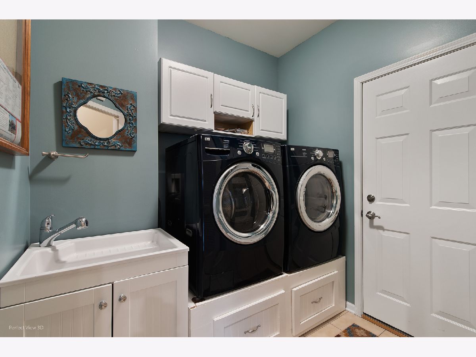
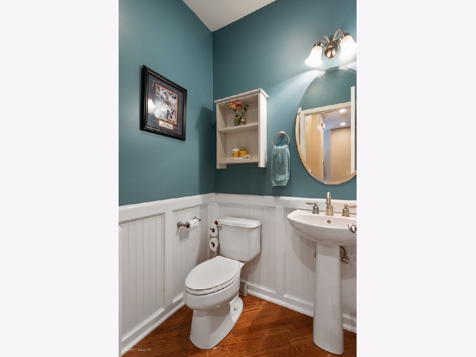
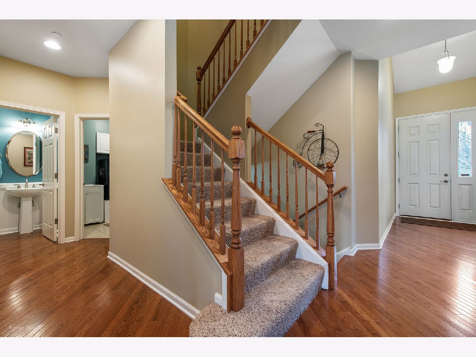
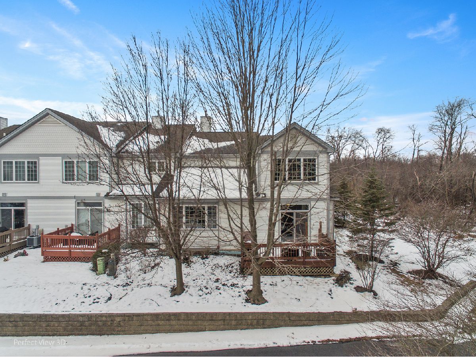
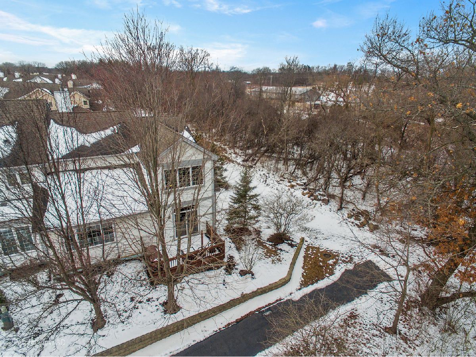
Room Specifics
Total Bedrooms: 4
Bedrooms Above Ground: 4
Bedrooms Below Ground: 0
Dimensions: —
Floor Type: —
Dimensions: —
Floor Type: —
Dimensions: —
Floor Type: —
Full Bathrooms: 3
Bathroom Amenities: Separate Shower,Double Sink,Garden Tub
Bathroom in Basement: 0
Rooms: —
Basement Description: Unfinished,Concrete (Basement)
Other Specifics
| 2 | |
| — | |
| Asphalt,Shared | |
| — | |
| — | |
| 2114 | |
| — | |
| — | |
| — | |
| — | |
| Not in DB | |
| — | |
| — | |
| — | |
| — |
Tax History
| Year | Property Taxes |
|---|---|
| 2022 | $7,781 |
Contact Agent
Nearby Similar Homes
Nearby Sold Comparables
Contact Agent
Listing Provided By
Keller Williams North Shore West

