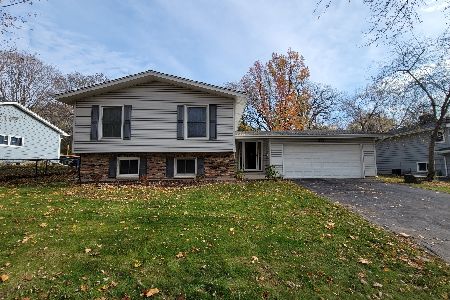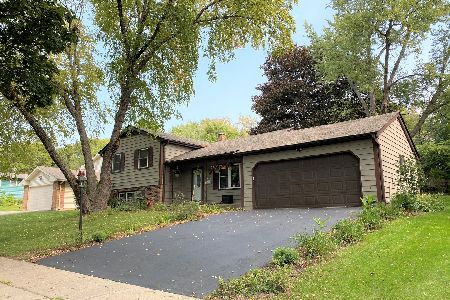701 Scott Street, Algonquin, Illinois 60102
$245,000
|
Sold
|
|
| Status: | Closed |
| Sqft: | 2,704 |
| Cost/Sqft: | $89 |
| Beds: | 3 |
| Baths: | 3 |
| Year Built: | 1973 |
| Property Taxes: | $6,310 |
| Days On Market: | 1949 |
| Lot Size: | 0,24 |
Description
Come take a look at this 3 bedroom, 2.1 bath, 2 car garage home in the heart of Algonquin! When you enter the home, you will see a large formal living room that connects to the formal dining room. In the kitchen, you will find stainless steel appliances with lots of cabinet space. The kitchen opens up to the family room, where you can relax in front of the large brick fireplace. Enjoy sitting in the sunroom where you are surrounded by natural light. Attached to the sunroom is a wooden patio overlooking the beautiful backyard. On the second level, you will find 3 generously sized bedrooms. The master bedroom features a walk-in closet and an private master bathroom. You can entertain all your guests in the full finished basement which features an open layout with a built-in bar. There is a separate room that can be turned into an office or rec area! There is an abundance of space for storage throughout the home and there is a spacious 2 car garage! This home is conveniently located near District 300 schools, shopping, restaurants, Rt-62, the Fox River, and the newly renovated downtown Algonquin! You have to take a look for yourself. Schedule a private showing today!
Property Specifics
| Single Family | |
| — | |
| — | |
| 1973 | |
| None | |
| — | |
| No | |
| 0.24 |
| Mc Henry | |
| — | |
| — / Not Applicable | |
| None | |
| Public | |
| Public Sewer | |
| 10890017 | |
| 1934383010 |
Nearby Schools
| NAME: | DISTRICT: | DISTANCE: | |
|---|---|---|---|
|
Grade School
Eastview Elementary School |
300 | — | |
|
Middle School
Algonquin Middle School |
300 | Not in DB | |
|
High School
Dundee-crown High School |
300 | Not in DB | |
Property History
| DATE: | EVENT: | PRICE: | SOURCE: |
|---|---|---|---|
| 12 Nov, 2020 | Sold | $245,000 | MRED MLS |
| 7 Oct, 2020 | Under contract | $239,900 | MRED MLS |
| 2 Oct, 2020 | Listed for sale | $239,900 | MRED MLS |





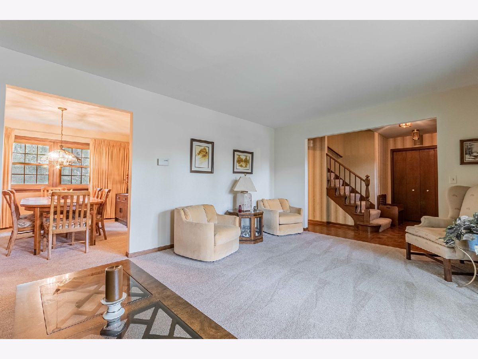
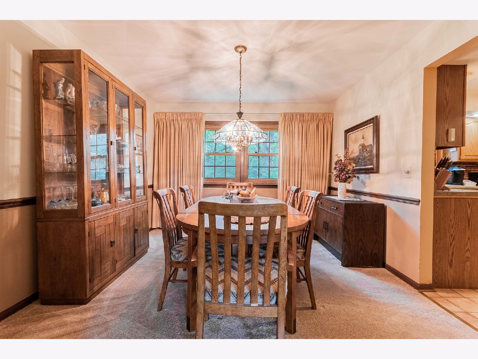
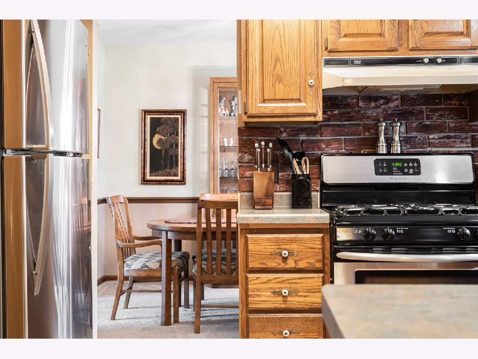


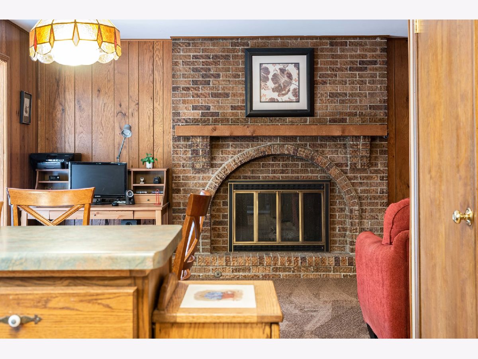
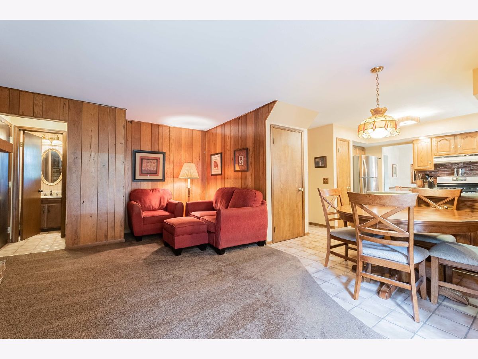
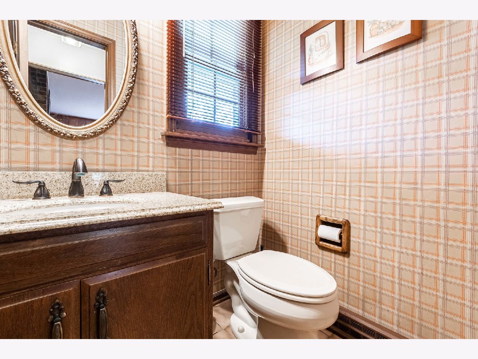
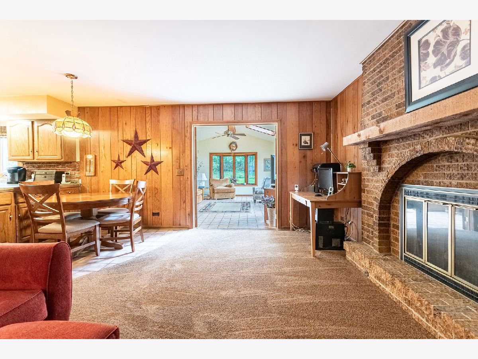
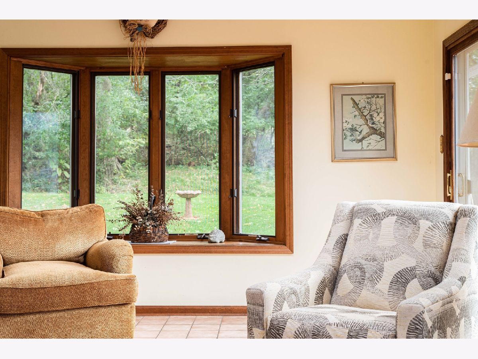
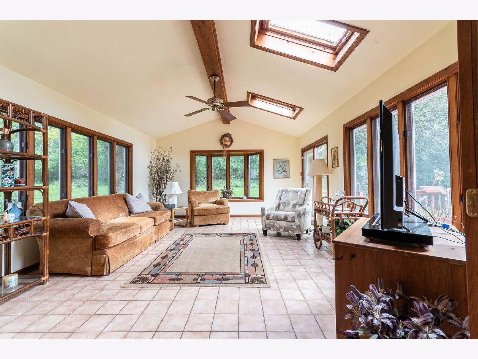
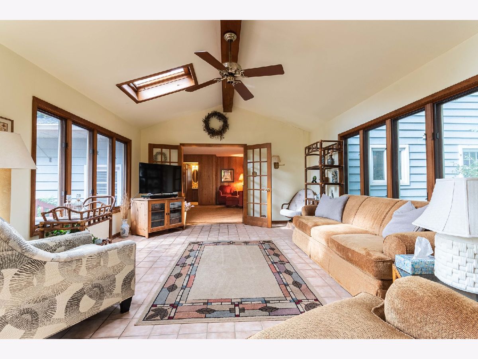
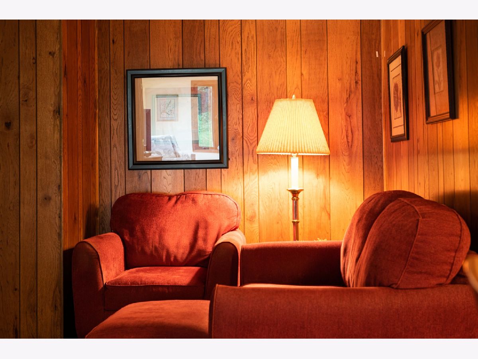
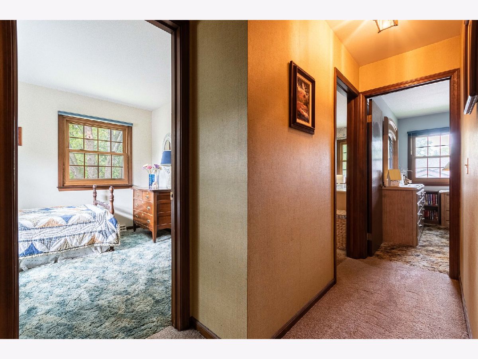
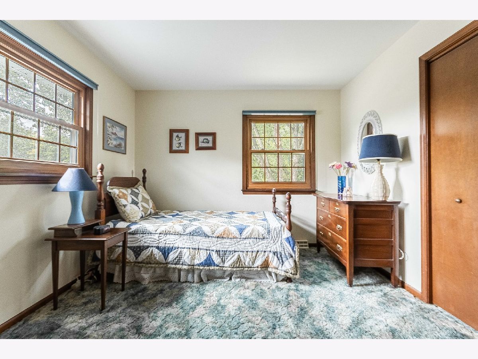

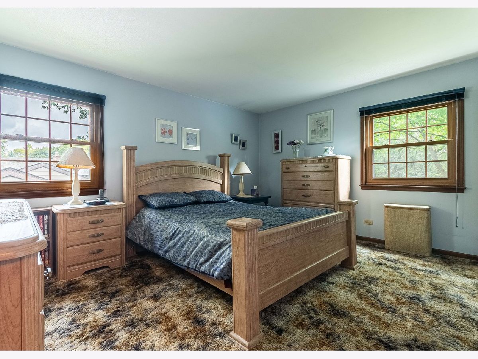
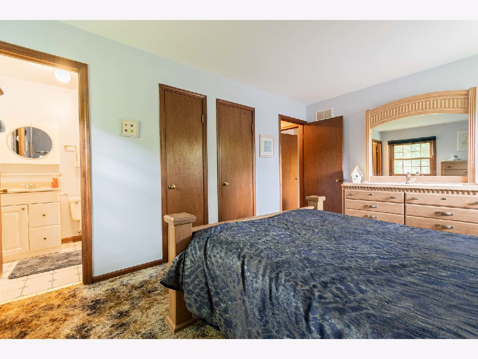

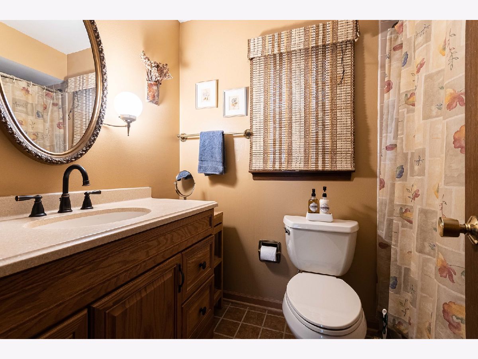
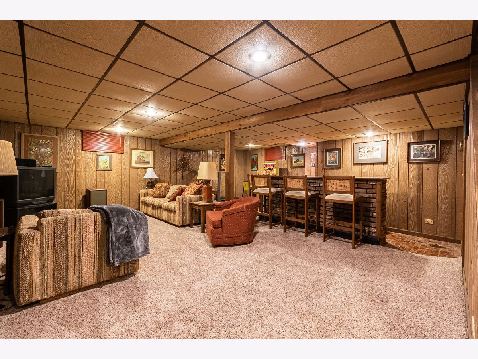

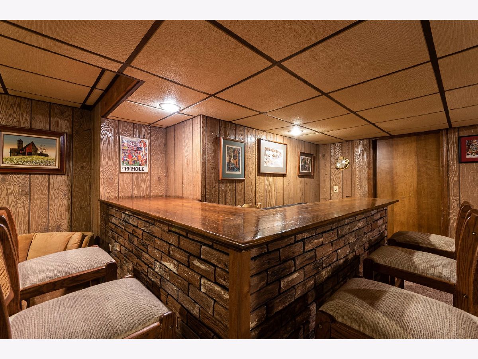

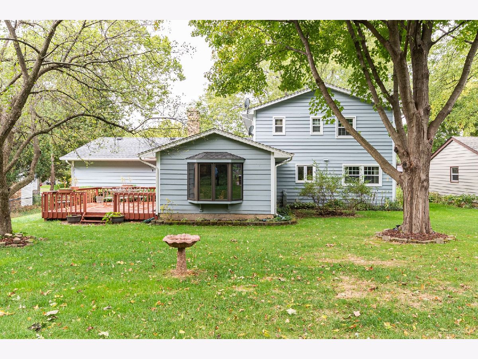
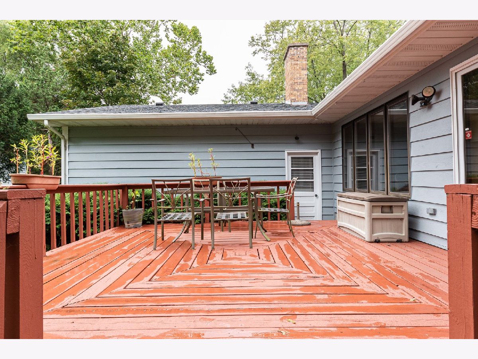
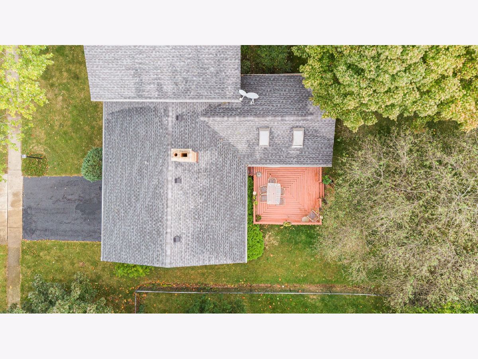
Room Specifics
Total Bedrooms: 3
Bedrooms Above Ground: 3
Bedrooms Below Ground: 0
Dimensions: —
Floor Type: Carpet
Dimensions: —
Floor Type: Carpet
Full Bathrooms: 3
Bathroom Amenities: —
Bathroom in Basement: 0
Rooms: Sun Room
Basement Description: Slab
Other Specifics
| 2 | |
| Concrete Perimeter | |
| Asphalt,Concrete | |
| Patio | |
| Mature Trees,Sidewalks,Streetlights | |
| 131X80 | |
| — | |
| Full | |
| Skylight(s), Walk-In Closet(s), Bookcases, Some Carpeting, Drapes/Blinds, Separate Dining Room | |
| Range, Microwave, Dishwasher, Refrigerator, Freezer, Washer, Dryer, Water Softener | |
| Not in DB | |
| Curbs, Sidewalks, Street Lights, Street Paved | |
| — | |
| — | |
| Wood Burning, Gas Starter |
Tax History
| Year | Property Taxes |
|---|---|
| 2020 | $6,310 |
Contact Agent
Nearby Similar Homes
Nearby Sold Comparables
Contact Agent
Listing Provided By
RE/MAX At Home







