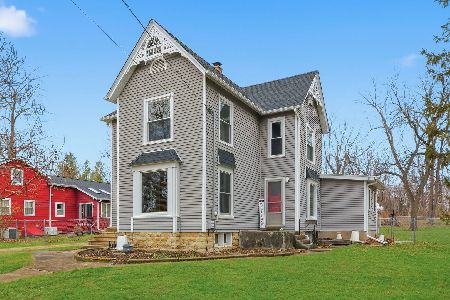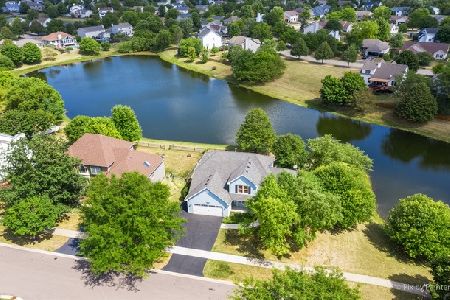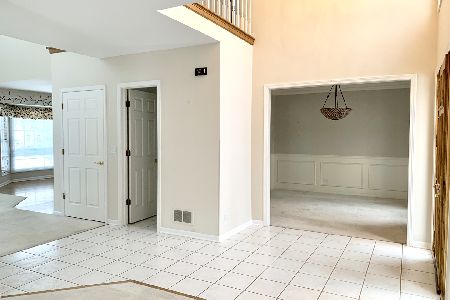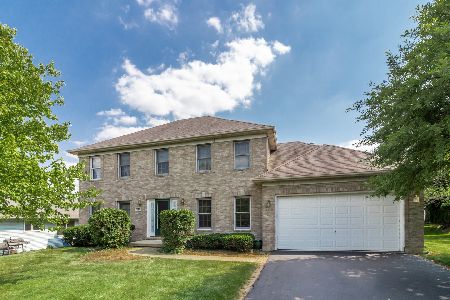701 Third Street, Elburn, Illinois 60119
$260,000
|
Sold
|
|
| Status: | Closed |
| Sqft: | 0 |
| Cost/Sqft: | — |
| Beds: | 4 |
| Baths: | 4 |
| Year Built: | 1995 |
| Property Taxes: | $9,297 |
| Days On Market: | 5272 |
| Lot Size: | 0,00 |
Description
ENJOY THE VIEW OF THE POND FROM THE ELEVATED WOOD DECK. IMPRESSIVE 2 STORY GREAT ROOM WITH FLOOR TO CEILING WINDOWS & FIREPLACE. WONDERFUL OPEN FLOOR PLAN. SPACIOUS EAT-IN KITCHEN WITH SLIDING DOOR TO DECK. 1ST FLOOR MASTER BEDROOM SUITE HAS FIREPLACE, PRIVATE BATH & WALK-IN CLOSET. UPSTAIRS LOFT YOU CAN USE FOR OFFICE OR UPSTAIRS FAMILY ROOM. WALK-OUT BASEMENT HAS REC ROOM, FULL BATH & 4TH BEDROOM + STORAGE SPACE.
Property Specifics
| Single Family | |
| — | |
| Traditional | |
| 1995 | |
| Full,Walkout | |
| — | |
| Yes | |
| 0 |
| Kane | |
| Prairie Highlands | |
| 0 / Not Applicable | |
| None | |
| Public | |
| Public Sewer | |
| 07889669 | |
| 0832377009 |
Nearby Schools
| NAME: | DISTRICT: | DISTANCE: | |
|---|---|---|---|
|
Middle School
Kaneland Middle School |
302 | Not in DB | |
|
High School
Kaneland Senior High School |
302 | Not in DB | |
Property History
| DATE: | EVENT: | PRICE: | SOURCE: |
|---|---|---|---|
| 16 Jul, 2007 | Sold | $360,000 | MRED MLS |
| 22 May, 2007 | Under contract | $369,000 | MRED MLS |
| — | Last price change | $375,000 | MRED MLS |
| 15 Feb, 2007 | Listed for sale | $375,000 | MRED MLS |
| 28 Mar, 2012 | Sold | $260,000 | MRED MLS |
| 22 Feb, 2012 | Under contract | $289,900 | MRED MLS |
| — | Last price change | $299,000 | MRED MLS |
| 26 Aug, 2011 | Listed for sale | $299,000 | MRED MLS |
| 23 Oct, 2020 | Sold | $329,900 | MRED MLS |
| 5 Sep, 2020 | Under contract | $329,900 | MRED MLS |
| 29 Aug, 2020 | Listed for sale | $329,900 | MRED MLS |
Room Specifics
Total Bedrooms: 4
Bedrooms Above Ground: 4
Bedrooms Below Ground: 0
Dimensions: —
Floor Type: Carpet
Dimensions: —
Floor Type: Carpet
Dimensions: —
Floor Type: Carpet
Full Bathrooms: 4
Bathroom Amenities: Separate Shower,Double Sink,Soaking Tub
Bathroom in Basement: 1
Rooms: Loft,Recreation Room
Basement Description: Finished
Other Specifics
| 2 | |
| Concrete Perimeter | |
| Asphalt | |
| Deck, Patio, Porch | |
| Fenced Yard,Pond(s),Water View | |
| 82 X 120 | |
| Dormer,Unfinished | |
| Full | |
| Vaulted/Cathedral Ceilings, Skylight(s), Hardwood Floors, First Floor Bedroom, First Floor Laundry, First Floor Full Bath | |
| Range, Microwave, Dishwasher, Refrigerator, Disposal | |
| Not in DB | |
| Sidewalks, Street Lights, Street Paved | |
| — | |
| — | |
| Double Sided, Gas Log |
Tax History
| Year | Property Taxes |
|---|---|
| 2007 | $8,461 |
| 2012 | $9,297 |
| 2020 | $9,488 |
Contact Agent
Nearby Sold Comparables
Contact Agent
Listing Provided By
Coldwell Banker The Real Estate Group







