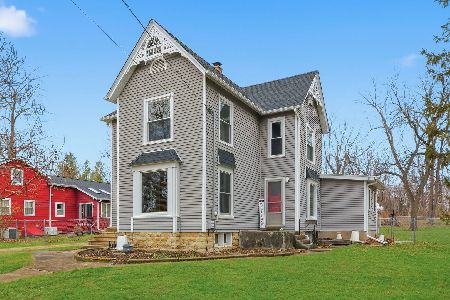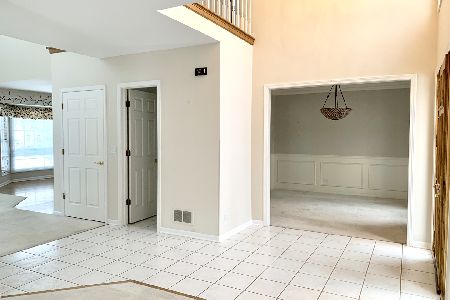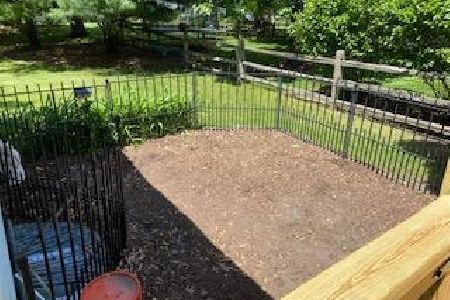733 Third Street, Elburn, Illinois 60119
$365,000
|
Sold
|
|
| Status: | Closed |
| Sqft: | 3,400 |
| Cost/Sqft: | $104 |
| Beds: | 4 |
| Baths: | 4 |
| Year Built: | 2003 |
| Property Taxes: | $12,061 |
| Days On Market: | 2747 |
| Lot Size: | 0,00 |
Description
LAKEFRONT John Hall CUSTOM BUILT HOME. Quality millwork throughout home featuring crown molding, chair rails, and expansive trim. Hardwood floors throughout main & 2nd level & ceramic tile in all baths. "Chef's" kitchen w/ center island cooktop, convection oven & custom Mauser hickory cabinets. Adorable screened in porch conveniently located off the kitchen, makes it a perfect place to read a book! Wake up w/ tranquil views of the water in the large master bdrm, which boasts a tray ceiling, luxurious and spacious bath & 10x20 W/I closet. You will be "wowed" by the full finished walkout lower level with 3rd and 4th bdrms & full bath. There is an abundance of light throughout the basement! Enjoy fishing, Kayaking and the gorgeous views of the water on 2 decks and brick a paver patio. The 24 foot deep garage provides amazing storage space. This home is ideally located near the METRA, elementary school, shopping, dining, library, parks & more. Don't miss this custom built beauty
Property Specifics
| Single Family | |
| — | |
| — | |
| 2003 | |
| Full,Walkout | |
| — | |
| Yes | |
| 0 |
| Kane | |
| Prairie Highlands | |
| 0 / Not Applicable | |
| None | |
| Community Well | |
| Public Sewer | |
| 10008448 | |
| 0832377004 |
Nearby Schools
| NAME: | DISTRICT: | DISTANCE: | |
|---|---|---|---|
|
Grade School
Kaneland North Elementary School |
302 | — | |
|
Middle School
Kaneland Middle School |
302 | Not in DB | |
|
High School
Kaneland High School |
302 | Not in DB | |
Property History
| DATE: | EVENT: | PRICE: | SOURCE: |
|---|---|---|---|
| 14 Jun, 2019 | Sold | $365,000 | MRED MLS |
| 7 Apr, 2019 | Under contract | $355,000 | MRED MLS |
| 25 Jul, 2018 | Listed for sale | $355,000 | MRED MLS |
Room Specifics
Total Bedrooms: 4
Bedrooms Above Ground: 4
Bedrooms Below Ground: 0
Dimensions: —
Floor Type: Hardwood
Dimensions: —
Floor Type: Wood Laminate
Dimensions: —
Floor Type: Wood Laminate
Full Bathrooms: 4
Bathroom Amenities: Whirlpool,Separate Shower,Double Sink
Bathroom in Basement: 1
Rooms: Den,Eating Area,Foyer,Screened Porch,Pantry,Walk In Closet
Basement Description: Finished
Other Specifics
| 2 | |
| Concrete Perimeter | |
| Asphalt | |
| Deck, Patio, Porch Screened | |
| Fenced Yard,Irregular Lot,Landscaped,Pond(s),Water View | |
| 67.18X124.01X94.91X124.03 | |
| — | |
| Full | |
| Vaulted/Cathedral Ceilings, Skylight(s), Hardwood Floors, First Floor Laundry | |
| Range, Microwave, Dishwasher, Disposal | |
| Not in DB | |
| Sidewalks, Street Lights, Street Paved | |
| — | |
| — | |
| Gas Log, Gas Starter |
Tax History
| Year | Property Taxes |
|---|---|
| 2019 | $12,061 |
Contact Agent
Nearby Sold Comparables
Contact Agent
Listing Provided By
Baird & Warner - Geneva







