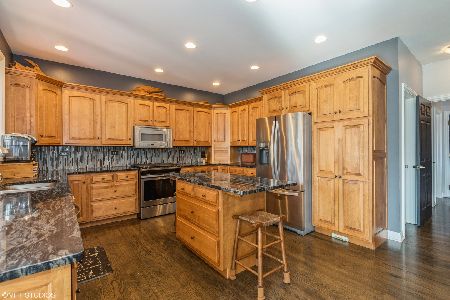7017 Hennig Drive, Marengo, Illinois 60152
$385,000
|
Sold
|
|
| Status: | Closed |
| Sqft: | 5,756 |
| Cost/Sqft: | $69 |
| Beds: | 5 |
| Baths: | 4 |
| Year Built: | 1996 |
| Property Taxes: | $9,244 |
| Days On Market: | 2897 |
| Lot Size: | 1,00 |
Description
All brick custom ranch on an acre! Beautiful setting on a dead end street adjacent to woods! Home has gorgeous sprawling western views! Huge 9 1/2' deep in ground pool with diving board & slide! Interior features NEW SS appliances, granite counters & glass tile backsplash in the kitchen! Bright, open concept great room with vaulted ceilings and adjoining sun room! Private master suite is situated on opposite side of house from the other 3 bedrooms. Walkout lower level has second kitchen/bar, large rec room, 5th bedroom and full bath. There's also a large storage area for all your pool toys & equipment! Beautiful landscaping and roomy side load 3 car garage cap off the features of this awesome walkout ranch!
Property Specifics
| Single Family | |
| — | |
| Ranch | |
| 1996 | |
| Full,Walkout | |
| — | |
| No | |
| 1 |
| Mc Henry | |
| Southridge | |
| 30 / Annual | |
| Insurance | |
| Private Well | |
| Septic-Private | |
| 09866092 | |
| 1602452004 |
Nearby Schools
| NAME: | DISTRICT: | DISTANCE: | |
|---|---|---|---|
|
Grade School
Riley Comm Cons School |
18 | — | |
|
Middle School
Riley Comm Cons School |
18 | Not in DB | |
|
High School
Marengo High School |
154 | Not in DB | |
Property History
| DATE: | EVENT: | PRICE: | SOURCE: |
|---|---|---|---|
| 23 Apr, 2018 | Sold | $385,000 | MRED MLS |
| 6 Mar, 2018 | Under contract | $399,000 | MRED MLS |
| 26 Feb, 2018 | Listed for sale | $399,000 | MRED MLS |
Room Specifics
Total Bedrooms: 5
Bedrooms Above Ground: 5
Bedrooms Below Ground: 0
Dimensions: —
Floor Type: Carpet
Dimensions: —
Floor Type: Carpet
Dimensions: —
Floor Type: Carpet
Dimensions: —
Floor Type: —
Full Bathrooms: 4
Bathroom Amenities: Double Sink
Bathroom in Basement: 1
Rooms: Bedroom 5,Recreation Room,Heated Sun Room,Foyer
Basement Description: Partially Finished
Other Specifics
| 3 | |
| Concrete Perimeter | |
| Asphalt | |
| Deck, Patio, In Ground Pool, Storms/Screens | |
| — | |
| 132X311X140X301 | |
| Dormer | |
| Full | |
| Vaulted/Cathedral Ceilings, First Floor Bedroom, In-Law Arrangement, First Floor Laundry, First Floor Full Bath | |
| Range, Microwave, Dishwasher, Refrigerator, Washer, Dryer | |
| Not in DB | |
| Street Lights, Street Paved | |
| — | |
| — | |
| Gas Log, Gas Starter |
Tax History
| Year | Property Taxes |
|---|---|
| 2018 | $9,244 |
Contact Agent
Nearby Similar Homes
Nearby Sold Comparables
Contact Agent
Listing Provided By
Berkshire Hathaway HomeServices Starck Real Estate





