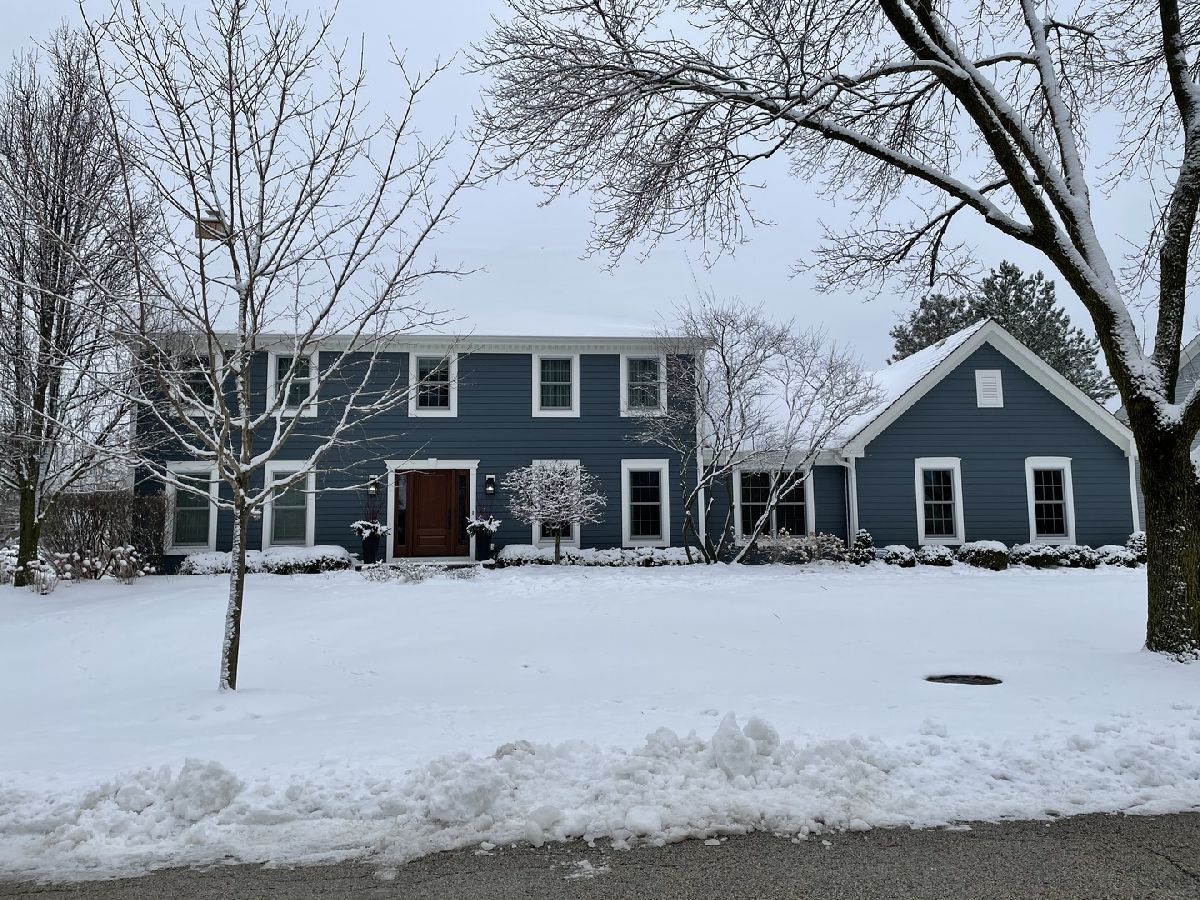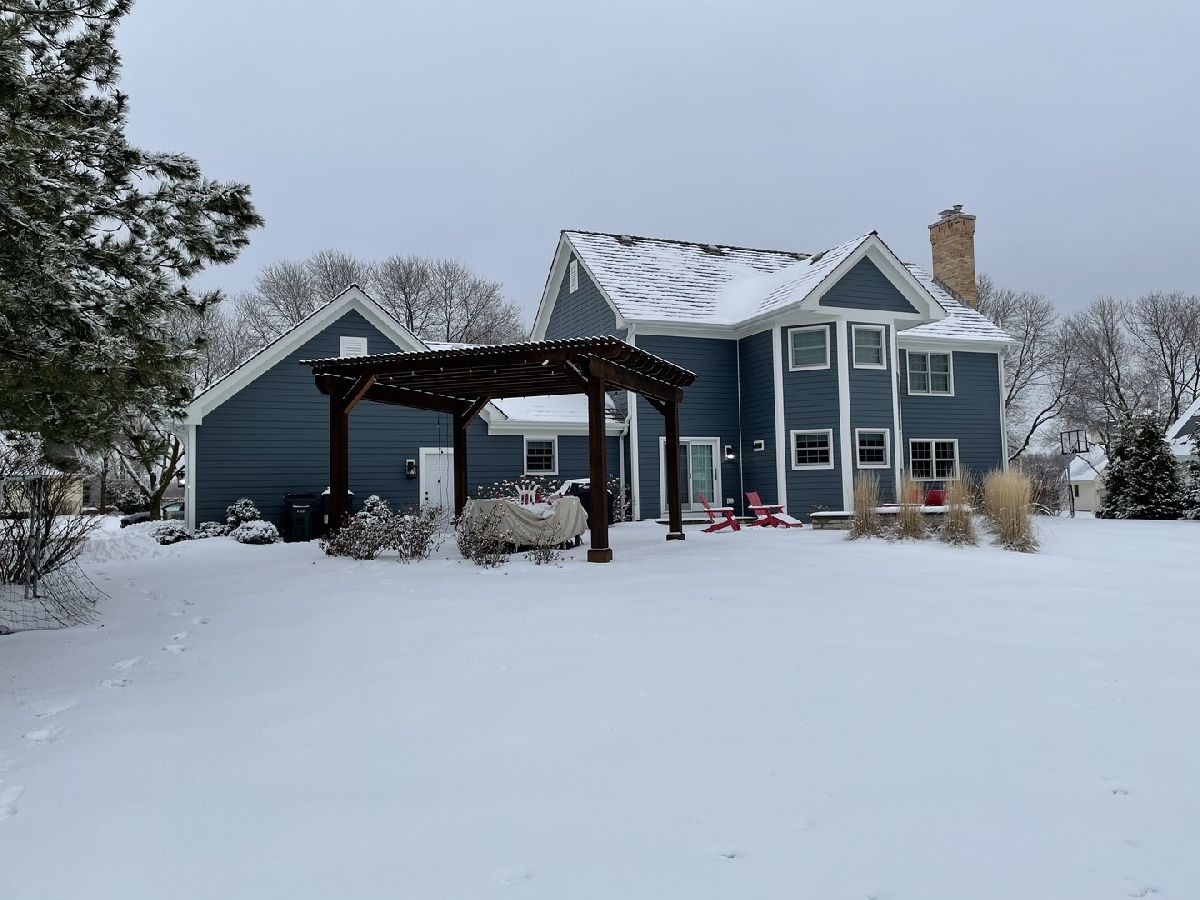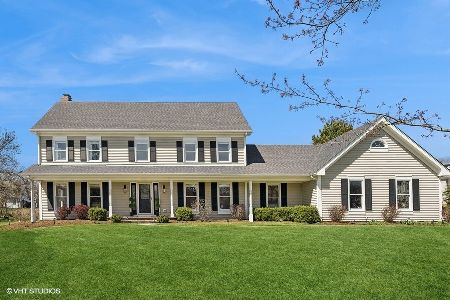702 Bent Ridge Lane, Barrington, Illinois 60010
$587,500
|
Sold
|
|
| Status: | Closed |
| Sqft: | 2,762 |
| Cost/Sqft: | $208 |
| Beds: | 4 |
| Baths: | 3 |
| Year Built: | 1987 |
| Property Taxes: | $12,439 |
| Days On Market: | 1842 |
| Lot Size: | 0,40 |
Description
*** SOLD DURING PROCESSING ***- Incredible Flint Creek home located on a large interior lot with EVERYTHING done! 100% move-in ready. In the past five years, nearly everything is new! Newer driveway (2013); Newer windows, & HVAC (2015); Newer Hardie-board siding, front door, hot water heater & larger gutters & downspouts (2016); newer backyard patio, landscaping, firepit & pergola, epoxy garage floor and custom cabinetry (2017); Newer kitchen appliances, spindles and rails for staircase, carpet, hinges and doorknobs, water softener & reverse osmosis (2018); Newer sump pump & closet/pantry organizers (2020) This home will check all your boxes with the ideal location in the Village only a short walk to the library & Citizens Park! Award-winning Barrington schools. Incredible curb appeal & a great flow inside for both family and entertaining! The private first floor office down the back hall is away from the activity and an ideal place to work remotely. The finished basement is ideal for spreading out and relaxing on cold winter days! The garage has epoxy floors and great storage cabinetry. City water & sewer! Minutes to expressways, Metra & Barrington Village & Deer Park shopping/dining! 4 Bedrooms, 3 full baths. Full bath on main floor makes adjacent 1st floor office a possible first floor bedroom.
Property Specifics
| Single Family | |
| — | |
| Colonial | |
| 1987 | |
| Partial | |
| — | |
| No | |
| 0.4 |
| Lake | |
| Flint Creek | |
| 350 / Annual | |
| Insurance,Other | |
| Public | |
| Public Sewer | |
| 10965703 | |
| 13362040050000 |
Nearby Schools
| NAME: | DISTRICT: | DISTANCE: | |
|---|---|---|---|
|
Grade School
Roslyn Road Elementary School |
220 | — | |
|
Middle School
Barrington Middle School-prairie |
220 | Not in DB | |
|
High School
Barrington High School |
220 | Not in DB | |
Property History
| DATE: | EVENT: | PRICE: | SOURCE: |
|---|---|---|---|
| 5 Mar, 2021 | Sold | $587,500 | MRED MLS |
| 11 Jan, 2021 | Under contract | $575,000 | MRED MLS |
| 6 Jan, 2021 | Listed for sale | $575,000 | MRED MLS |


Room Specifics
Total Bedrooms: 4
Bedrooms Above Ground: 4
Bedrooms Below Ground: 0
Dimensions: —
Floor Type: Carpet
Dimensions: —
Floor Type: Carpet
Dimensions: —
Floor Type: Carpet
Full Bathrooms: 3
Bathroom Amenities: Separate Shower,Double Sink,Soaking Tub
Bathroom in Basement: 0
Rooms: Breakfast Room,Mud Room,Office
Basement Description: Partially Finished,Crawl
Other Specifics
| 2.5 | |
| Concrete Perimeter | |
| Asphalt | |
| Patio, Storms/Screens, Fire Pit, Invisible Fence | |
| — | |
| 30X38X161X81X16X34X30 | |
| Full,Unfinished | |
| Full | |
| Hardwood Floors, Wood Laminate Floors, First Floor Full Bath, Walk-In Closet(s), Some Carpeting, Some Window Treatmnt, Some Wood Floors, Drapes/Blinds, Granite Counters | |
| Range, Microwave, Dishwasher, Refrigerator, Washer, Dryer, Disposal, Water Purifier Owned, Water Softener Owned | |
| Not in DB | |
| Park, Curbs, Street Paved | |
| — | |
| — | |
| Wood Burning, Attached Fireplace Doors/Screen, Gas Starter |
Tax History
| Year | Property Taxes |
|---|---|
| 2021 | $12,439 |
Contact Agent
Nearby Similar Homes
Nearby Sold Comparables
Contact Agent
Listing Provided By
@properties




