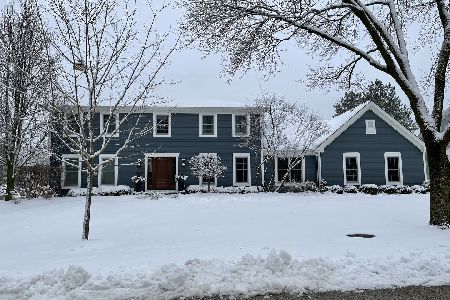704 Bent Ridge Lane, Barrington, Illinois 60010
$610,000
|
Sold
|
|
| Status: | Closed |
| Sqft: | 3,545 |
| Cost/Sqft: | $176 |
| Beds: | 4 |
| Baths: | 3 |
| Year Built: | 1988 |
| Property Taxes: | $11,285 |
| Days On Market: | 3639 |
| Lot Size: | 0,00 |
Description
Charming colonial home in one of Barrington's most sought after family-friendly neighborhoods, Flint Creek. With high ceilings, two-story foyer and and large formal living and dining rooms, this house is perfect for parties, entertaining or just relaxing. Main floor has family room with brick fireplace, formal office/library and oversized custom kitchen. Gracious kitchen has large breakfast room opening to fabulous large deck overlooking spacious back yard. Upstairs boasts 4 bedrooms including a private master retreat with vaulted ceilings, separate sitting room area and large master bath. Finished lower level has game room, recreation room with wet bar and separate hobby/workout room. Plenty of storage too. Walk or bike to the 45- acre Citizens park with hiking, biking trails, tennis courts, playground and party pavilion. Close to downtown Barrington, Metra train station, shopping, dining and award-winning schools of District 220. SELLER SAYS CONTINUE TO SHOW
Property Specifics
| Single Family | |
| — | |
| Colonial | |
| 1988 | |
| Full | |
| — | |
| No | |
| — |
| Lake | |
| — | |
| 325 / Annual | |
| None | |
| Public | |
| Public Sewer | |
| 09132221 | |
| 13362040040000 |
Property History
| DATE: | EVENT: | PRICE: | SOURCE: |
|---|---|---|---|
| 8 Apr, 2016 | Sold | $610,000 | MRED MLS |
| 13 Feb, 2016 | Under contract | $624,500 | MRED MLS |
| 5 Feb, 2016 | Listed for sale | $624,500 | MRED MLS |
Room Specifics
Total Bedrooms: 4
Bedrooms Above Ground: 4
Bedrooms Below Ground: 0
Dimensions: —
Floor Type: Carpet
Dimensions: —
Floor Type: Carpet
Dimensions: —
Floor Type: Carpet
Full Bathrooms: 3
Bathroom Amenities: —
Bathroom in Basement: 0
Rooms: Breakfast Room,Den,Game Room,Recreation Room,Workshop
Basement Description: Finished
Other Specifics
| 3 | |
| Concrete Perimeter | |
| Asphalt | |
| Deck | |
| — | |
| 132X161X86X168 | |
| Unfinished | |
| Full | |
| Vaulted/Cathedral Ceilings, Skylight(s), Bar-Wet, Hardwood Floors, First Floor Laundry | |
| Microwave, Dishwasher, Refrigerator | |
| Not in DB | |
| — | |
| — | |
| — | |
| Wood Burning, Attached Fireplace Doors/Screen, Gas Log, Gas Starter |
Tax History
| Year | Property Taxes |
|---|---|
| 2016 | $11,285 |
Contact Agent
Nearby Similar Homes
Nearby Sold Comparables
Contact Agent
Listing Provided By
Jameson Sotheby's International Realty





