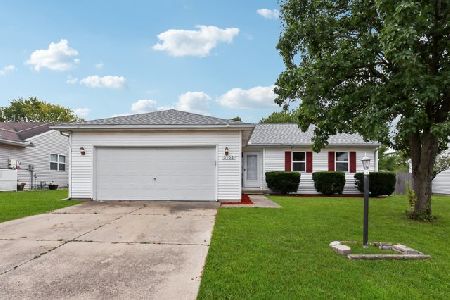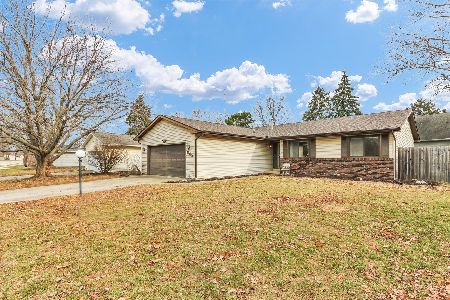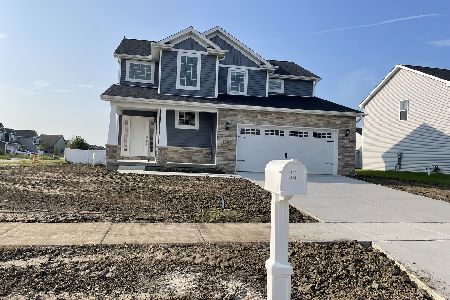702 Crestwood Drive, Champaign, Illinois 61822
$172,000
|
Sold
|
|
| Status: | Closed |
| Sqft: | 1,580 |
| Cost/Sqft: | $114 |
| Beds: | 3 |
| Baths: | 2 |
| Year Built: | 1993 |
| Property Taxes: | $4,744 |
| Days On Market: | 2463 |
| Lot Size: | 0,31 |
Description
Charming and well maintained three bedroom home located on a corner lot in Westlake Subdivision. Beautiful front landscaping greets your family/friends as they enter the home. Spacious and bright eat-in kitchen with bay window, Pergo flooring, an abundance of cabinets plus a breakfast bar with seating. Great space in the living room with Pella designer sliding door leading to the back deck overlooking the spacious fenced in backyard with a 10x12 shed. As the owners, you will enjoy the split bedroom floorplan and the privacy of the master suite with walk-in closet and private bath. Full attic floor for storage w/ pull down ladder in the garage. Several updates have been made, including new Smart Carpet installed in '14, new flooring in both bathrooms in '13, most of the house painted in '15, Pella designer deck door w/ blinds inside in '11, new HVAC in '10 and new roof w/ 30 year Certainteed Landmark shingles in '10 and more. Call today to schedule your private showing!
Property Specifics
| Single Family | |
| — | |
| — | |
| 1993 | |
| None | |
| — | |
| No | |
| 0.31 |
| Champaign | |
| Westlake | |
| 0 / Not Applicable | |
| None | |
| Public | |
| Public Sewer | |
| 10402844 | |
| 412009226022 |
Nearby Schools
| NAME: | DISTRICT: | DISTANCE: | |
|---|---|---|---|
|
Grade School
Unit 4 Of Choice |
4 | — | |
|
Middle School
Champaign/middle Call Unit 4 351 |
4 | Not in DB | |
|
High School
Centennial High School |
4 | Not in DB | |
Property History
| DATE: | EVENT: | PRICE: | SOURCE: |
|---|---|---|---|
| 19 Jul, 2019 | Sold | $172,000 | MRED MLS |
| 5 Jun, 2019 | Under contract | $179,900 | MRED MLS |
| 4 Jun, 2019 | Listed for sale | $179,900 | MRED MLS |
Room Specifics
Total Bedrooms: 3
Bedrooms Above Ground: 3
Bedrooms Below Ground: 0
Dimensions: —
Floor Type: Carpet
Dimensions: —
Floor Type: Carpet
Full Bathrooms: 2
Bathroom Amenities: —
Bathroom in Basement: 0
Rooms: No additional rooms
Basement Description: Crawl
Other Specifics
| 2 | |
| — | |
| — | |
| Deck, Porch | |
| Corner Lot | |
| 105X126X105X128 | |
| — | |
| Full | |
| — | |
| Range, Microwave, Dishwasher, Refrigerator | |
| Not in DB | |
| — | |
| — | |
| — | |
| — |
Tax History
| Year | Property Taxes |
|---|---|
| 2019 | $4,744 |
Contact Agent
Nearby Similar Homes
Nearby Sold Comparables
Contact Agent
Listing Provided By
RE/MAX REALTY ASSOCIATES-MAHO










