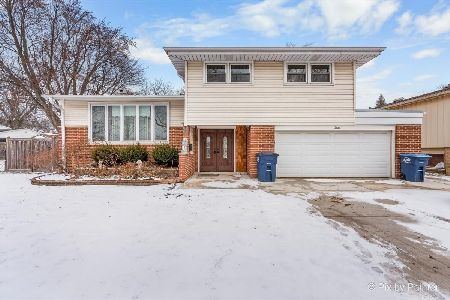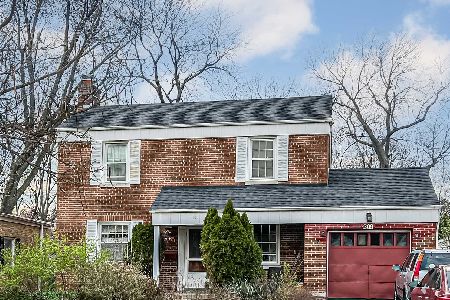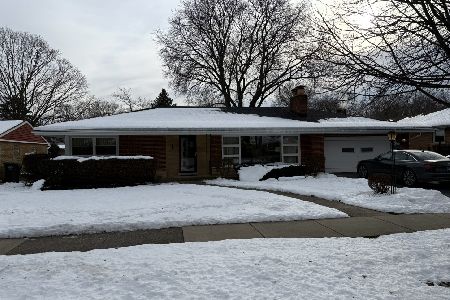702 Emerson Street, Mount Prospect, Illinois 60056
$574,000
|
Sold
|
|
| Status: | Closed |
| Sqft: | 3,233 |
| Cost/Sqft: | $186 |
| Beds: | 4 |
| Baths: | 4 |
| Year Built: | 1975 |
| Property Taxes: | $13,980 |
| Days On Market: | 2907 |
| Lot Size: | 0,25 |
Description
Welcome to your new home located on a tree lined street in the heart of Mount Prospect near the Metra Station. Custom solid brick two-story home featuring, plaster crown molding, plaster walls, Brazilian Koa wood flooring, and dual zoned HVAC. Great room boasts wall to wall sandstone fireplace, wet bar and 12-foot sliding door providing a view of the patio and yard. Updates include, bathrooms, kitchen, laundry room, furnaces, roof, most windows, sliding doors, garage door, water heater, storm door. Dining room is currently being used as a home office. it could easily be closed off and made into a first floor bedroom. Full finished basement with exterior access. Concrete side driveway provides storage for boat or RV. Huge attic space above garage with pull down stairs. Award winning schools, active park district and community, plus a move-in ready home can be yours! Seller is an Illinois Licensed Real Estate Broker. ***Tax Appeal filed and successful. Taxes will be adjusted***
Property Specifics
| Single Family | |
| — | |
| Contemporary | |
| 1975 | |
| Full | |
| — | |
| No | |
| 0.25 |
| Cook | |
| — | |
| 0 / Not Applicable | |
| None | |
| Lake Michigan | |
| Public Sewer | |
| 09861890 | |
| 08123220140000 |
Nearby Schools
| NAME: | DISTRICT: | DISTANCE: | |
|---|---|---|---|
|
Grade School
Lions Park Elementary School |
57 | — | |
|
Middle School
Lincoln Junior High School |
57 | Not in DB | |
|
High School
Prospect High School |
214 | Not in DB | |
Property History
| DATE: | EVENT: | PRICE: | SOURCE: |
|---|---|---|---|
| 11 May, 2018 | Sold | $574,000 | MRED MLS |
| 14 Mar, 2018 | Under contract | $599,900 | MRED MLS |
| 20 Feb, 2018 | Listed for sale | $599,900 | MRED MLS |
Room Specifics
Total Bedrooms: 4
Bedrooms Above Ground: 4
Bedrooms Below Ground: 0
Dimensions: —
Floor Type: Carpet
Dimensions: —
Floor Type: Carpet
Dimensions: —
Floor Type: Carpet
Full Bathrooms: 4
Bathroom Amenities: Double Sink
Bathroom in Basement: 1
Rooms: Eating Area,Foyer,Recreation Room,Kitchen,Utility Room-Lower Level,Storage
Basement Description: Finished
Other Specifics
| 2.5 | |
| Concrete Perimeter | |
| Concrete | |
| Balcony, Patio, Storms/Screens | |
| — | |
| 70X156.37 | |
| Pull Down Stair | |
| Full | |
| Bar-Wet, Hardwood Floors, First Floor Laundry, First Floor Full Bath | |
| Range, Microwave, Dishwasher, Refrigerator, Washer, Dryer, Disposal | |
| Not in DB | |
| Sidewalks, Street Lights, Street Paved | |
| — | |
| — | |
| Wood Burning, Gas Starter |
Tax History
| Year | Property Taxes |
|---|---|
| 2018 | $13,980 |
Contact Agent
Nearby Similar Homes
Nearby Sold Comparables
Contact Agent
Listing Provided By
Baird & Warner










