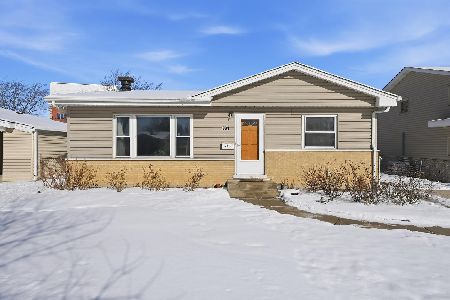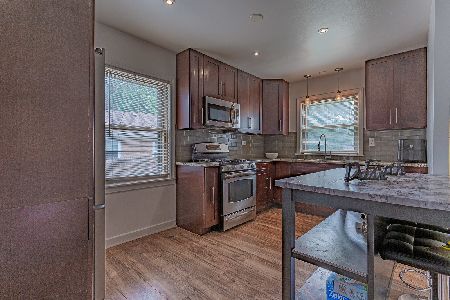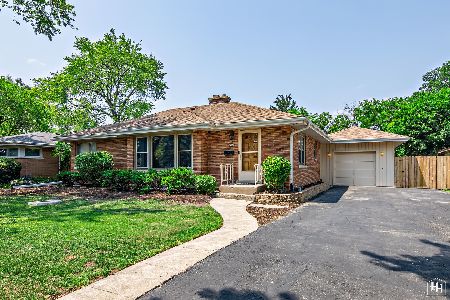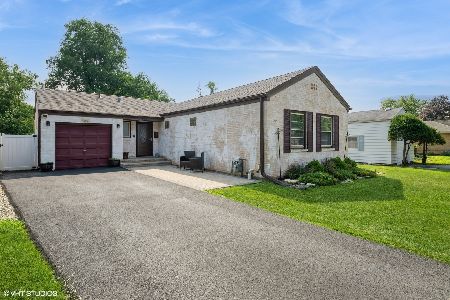702 Hillside Drive, Bensenville, Illinois 60106
$285,000
|
Sold
|
|
| Status: | Closed |
| Sqft: | 0 |
| Cost/Sqft: | — |
| Beds: | 3 |
| Baths: | 1 |
| Year Built: | — |
| Property Taxes: | $5,863 |
| Days On Market: | 1748 |
| Lot Size: | 0,19 |
Description
Don't miss this one! Wonderful opportunity to own this fabulous, three good sized-bedroom, ranch home located in beautiful Bensenville. You will fall in love with the open floor plan and large and elegant living room with a wood burning fireplace. Upgraded light fixtures and the gorgeous and modern look hardwood floor. Plenty of good-sized closet space. Nice kitchen with matching backsplash and eating area. Stainless-steel refrigerator and good size breakfast island with ample counter seating for a large family or just friends. Pride of ownership! A lot of upgrades to include tear off roof (2020) high efficiency water heater (2020) and the refrigerator (2020) Nice and large fenced back yard with a wooden 23x14 deck to promote family time and conversation, extending your parties deep into late evenings. Move-in -condition. Close to schools, shopping, restaurants and transportation. Truly amazing opportunity. Come to see this wonderful property before it's gone.
Property Specifics
| Single Family | |
| — | |
| Ranch | |
| — | |
| Full | |
| — | |
| No | |
| 0.19 |
| Du Page | |
| — | |
| 0 / Not Applicable | |
| None | |
| Lake Michigan | |
| Public Sewer | |
| 11064674 | |
| 0311313003 |
Nearby Schools
| NAME: | DISTRICT: | DISTANCE: | |
|---|---|---|---|
|
Grade School
Tioga Elementary School |
2 | — | |
|
Middle School
Blackhawk Middle School |
2 | Not in DB | |
|
High School
Fenton High School |
100 | Not in DB | |
Property History
| DATE: | EVENT: | PRICE: | SOURCE: |
|---|---|---|---|
| 22 Jun, 2021 | Sold | $285,000 | MRED MLS |
| 19 May, 2021 | Under contract | $280,000 | MRED MLS |
| — | Last price change | $295,000 | MRED MLS |
| 23 Apr, 2021 | Listed for sale | $295,000 | MRED MLS |
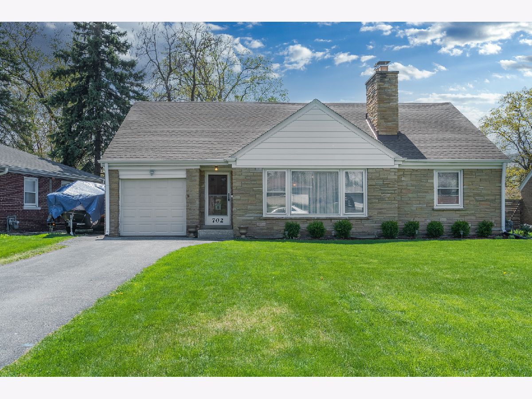
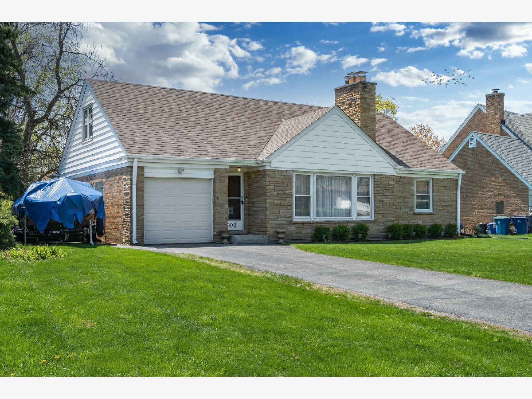
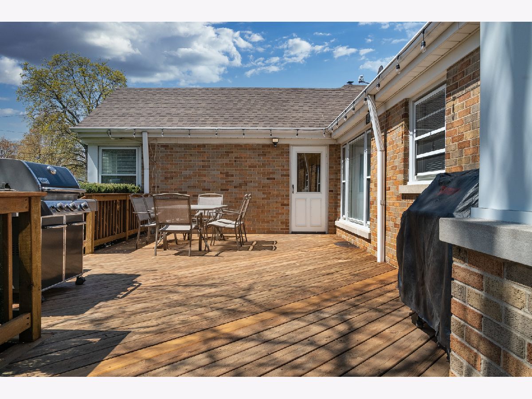
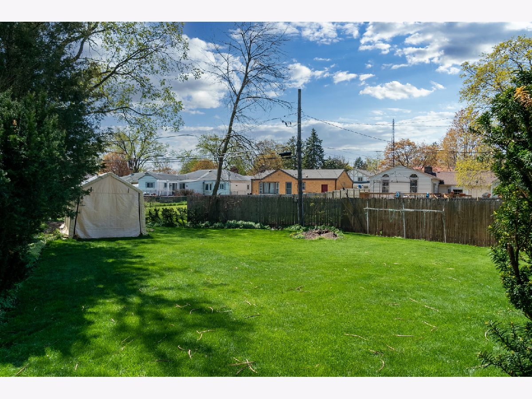
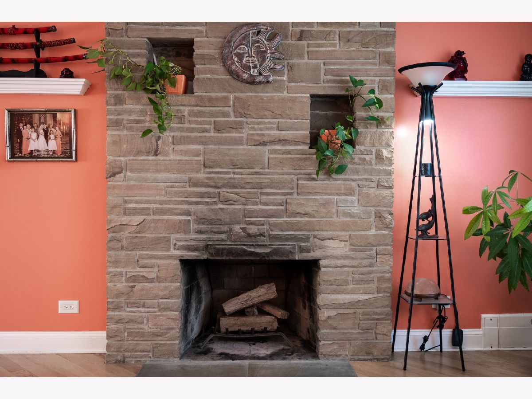
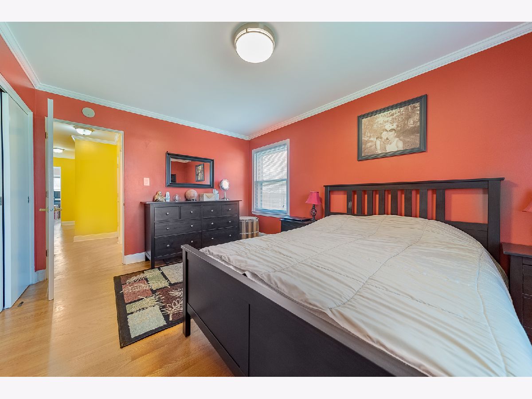
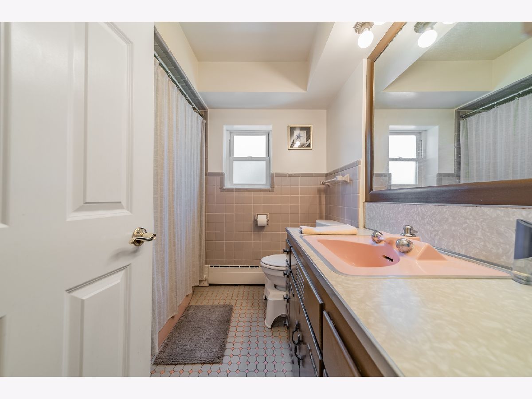
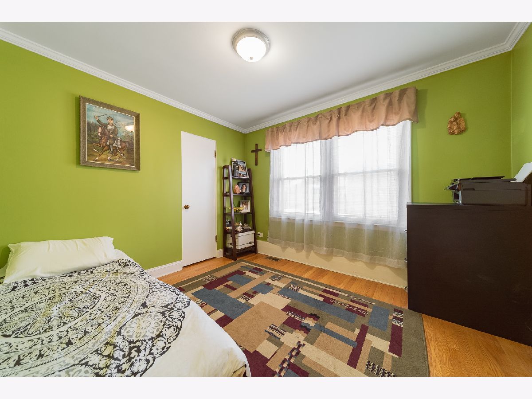
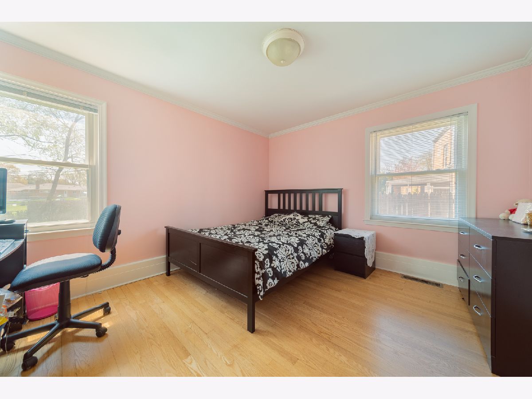
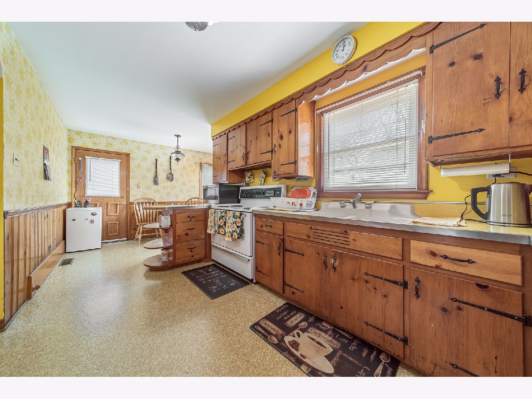
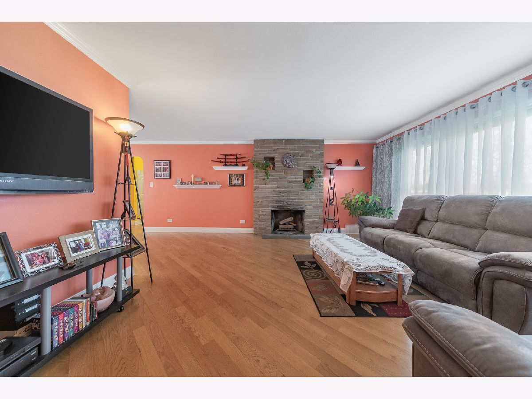
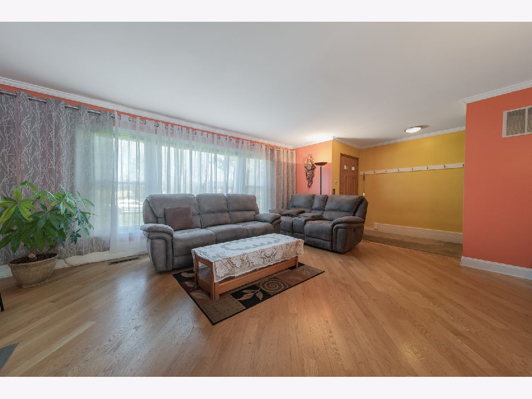
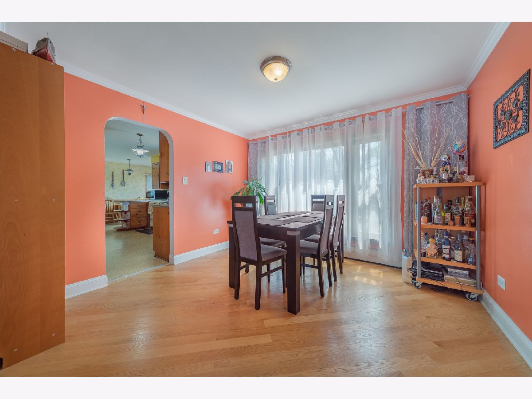
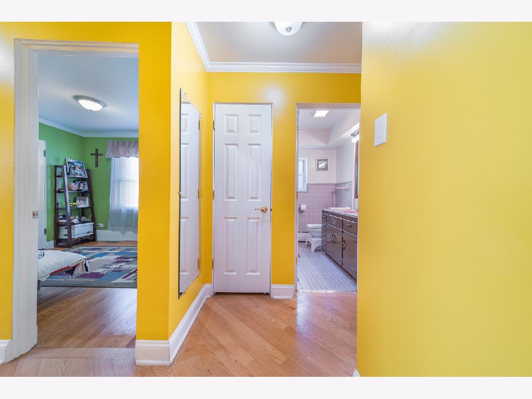
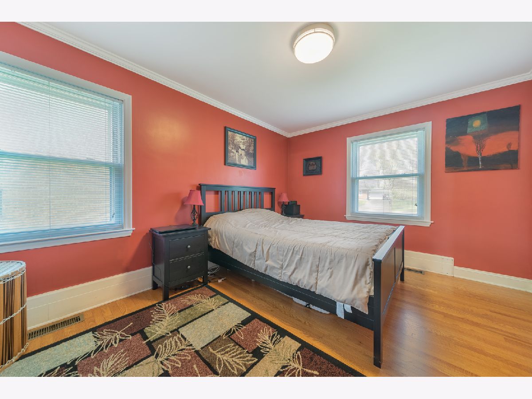
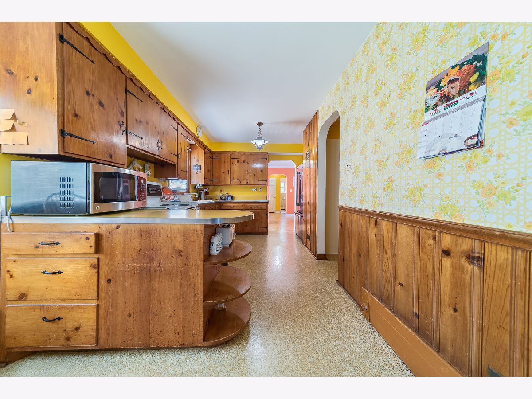
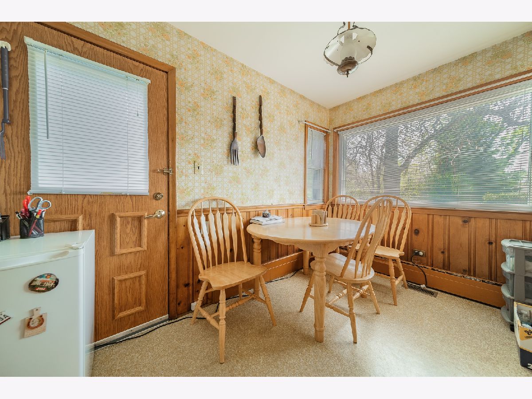
Room Specifics
Total Bedrooms: 3
Bedrooms Above Ground: 3
Bedrooms Below Ground: 0
Dimensions: —
Floor Type: Hardwood
Dimensions: —
Floor Type: Hardwood
Full Bathrooms: 1
Bathroom Amenities: Soaking Tub
Bathroom in Basement: 0
Rooms: Deck
Basement Description: Partially Finished
Other Specifics
| 1 | |
| — | |
| — | |
| Deck, Storms/Screens | |
| — | |
| 71X172X65X120 | |
| — | |
| — | |
| Hardwood Floors, Wood Laminate Floors, First Floor Bedroom, First Floor Full Bath | |
| Range, Microwave, Dishwasher, Refrigerator, Washer, Dryer | |
| Not in DB | |
| Park, Curbs, Sidewalks, Street Lights, Street Paved | |
| — | |
| — | |
| Wood Burning |
Tax History
| Year | Property Taxes |
|---|---|
| 2021 | $5,863 |
Contact Agent
Nearby Sold Comparables
Contact Agent
Listing Provided By
Home Gallery Realty Corp.

