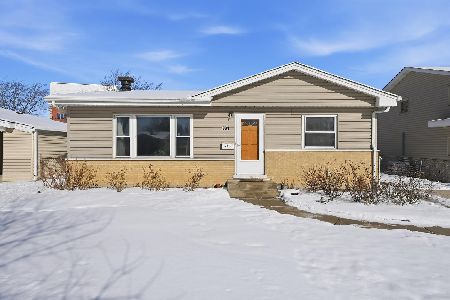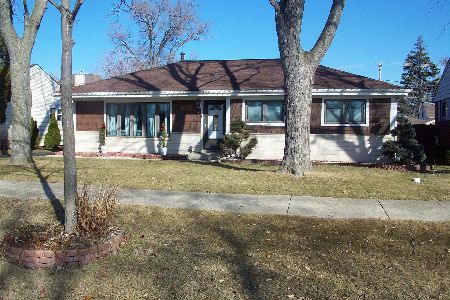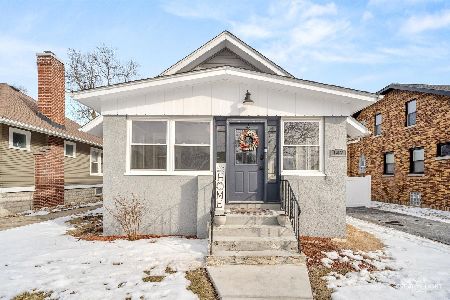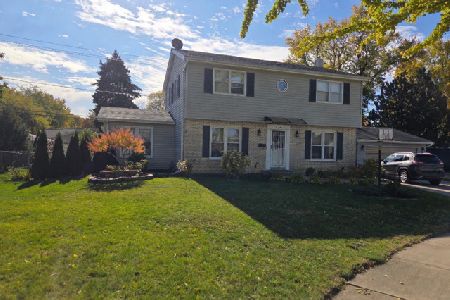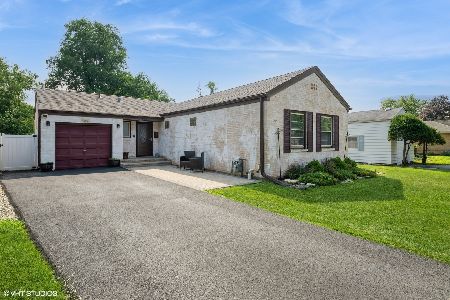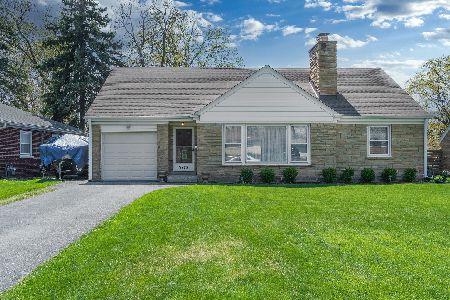704 Hillside Drive, Bensenville, Illinois 60106
$320,000
|
Sold
|
|
| Status: | Closed |
| Sqft: | 1,650 |
| Cost/Sqft: | $194 |
| Beds: | 3 |
| Baths: | 2 |
| Year Built: | 1949 |
| Property Taxes: | $6,472 |
| Days On Market: | 1682 |
| Lot Size: | 0,18 |
Description
Great opportunity to own this home in sought after Bensenville community. Three Bedroom Cape Cod with bedroom and full bath on main level. Beautiful Lannon Stone Exterior with attached one car garage. No carpet in this beauty. Hardwood floors in living room, formal dining room, kitchen and all bedrooms. Two new and updated full baths! Updated kitchen has 42 inch cabinets, granite counters, newer stainless steel appliances and Farm House Sink. Upper level offers 2 large bedrooms with lots of natural light and hardwood floors with plenty of closet space. Full finished basement has new laminate flooring and large family/Rec Room! Large laundry room with washer/ dryer, large sink and counters and cabinets. Fenced Lot and screened in porch. New roof - 2016. New AC - 2020. New water heater - 2020. Schedule your showing today.
Property Specifics
| Single Family | |
| — | |
| — | |
| 1949 | |
| Full | |
| — | |
| No | |
| 0.18 |
| Du Page | |
| Mohawk Manor | |
| 0 / Not Applicable | |
| None | |
| Lake Michigan | |
| Public Sewer | |
| 11167139 | |
| 0311313002 |
Nearby Schools
| NAME: | DISTRICT: | DISTANCE: | |
|---|---|---|---|
|
High School
Fenton High School |
100 | Not in DB | |
Property History
| DATE: | EVENT: | PRICE: | SOURCE: |
|---|---|---|---|
| 7 Mar, 2015 | Sold | $185,000 | MRED MLS |
| 30 Jan, 2015 | Under contract | $189,900 | MRED MLS |
| 19 Nov, 2014 | Listed for sale | $189,900 | MRED MLS |
| 28 Sep, 2021 | Sold | $320,000 | MRED MLS |
| 4 Aug, 2021 | Under contract | $320,000 | MRED MLS |
| 23 Jul, 2021 | Listed for sale | $320,000 | MRED MLS |
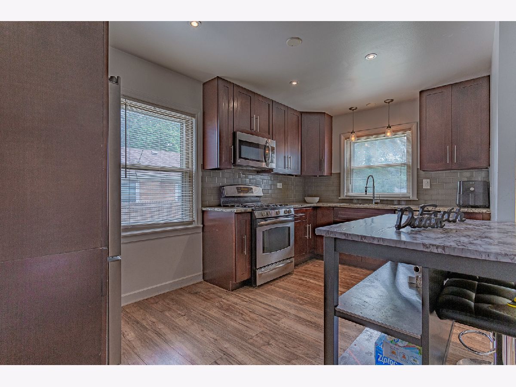
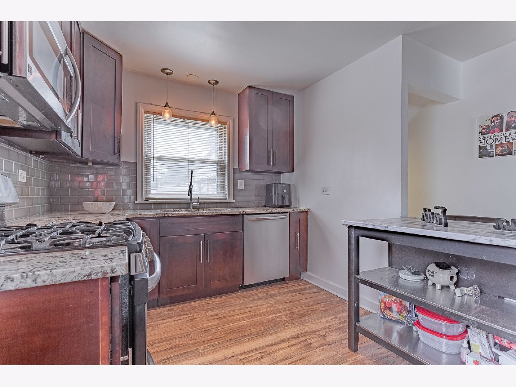
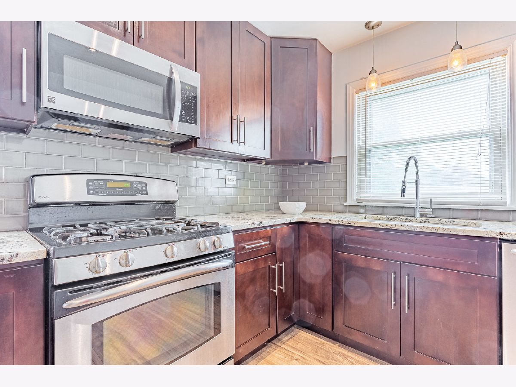
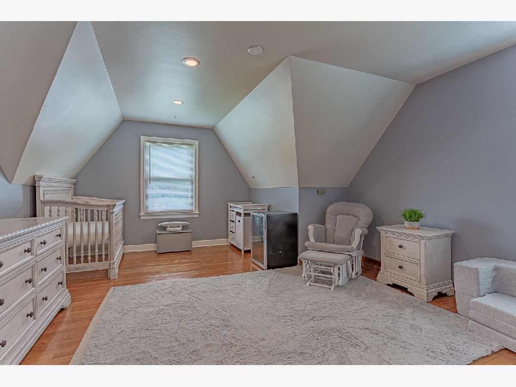
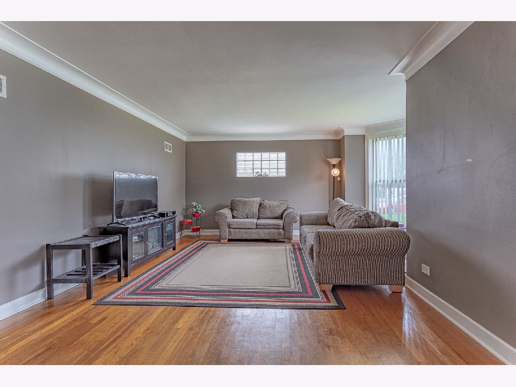
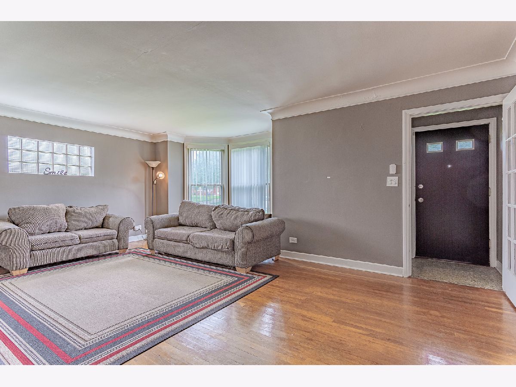
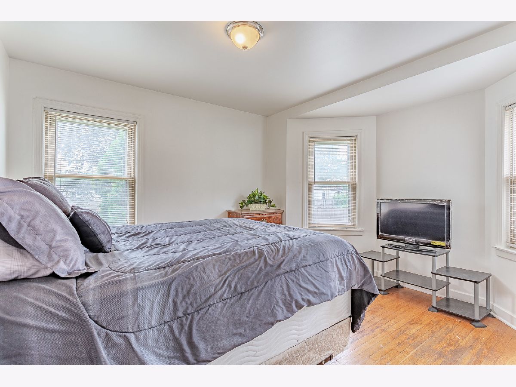
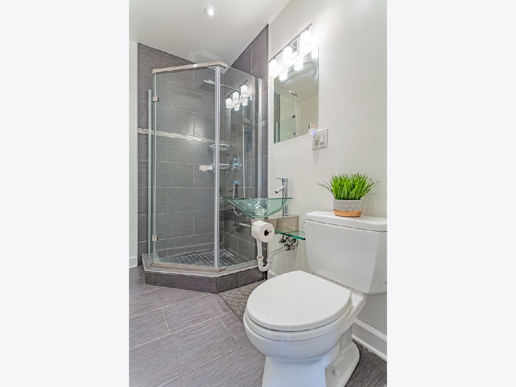
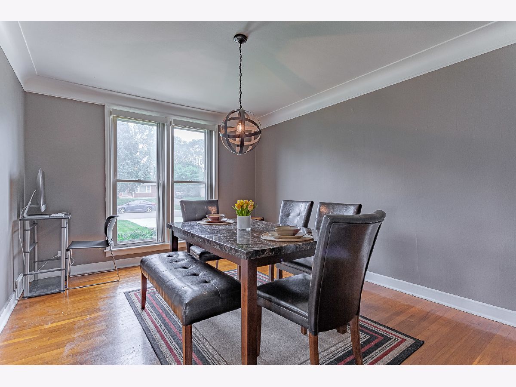
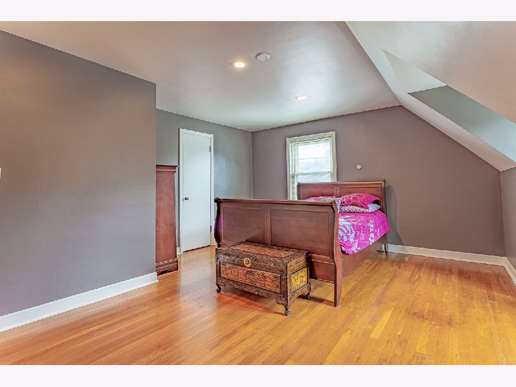
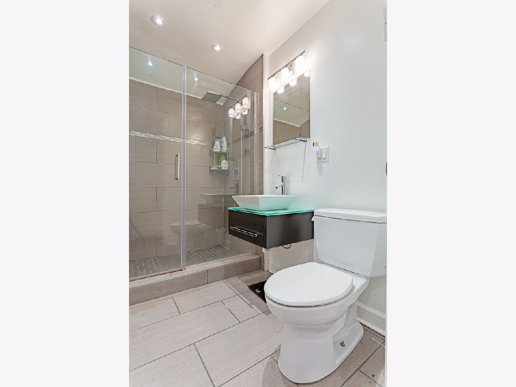
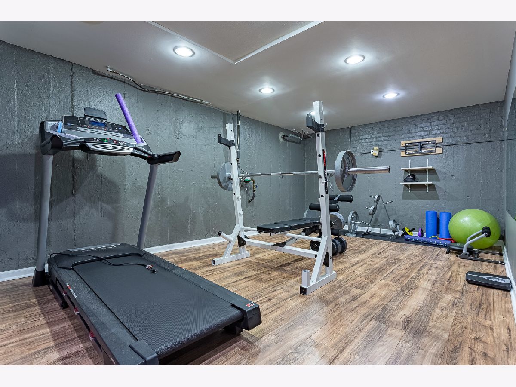
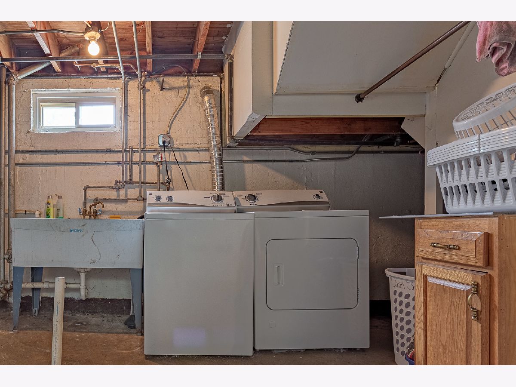
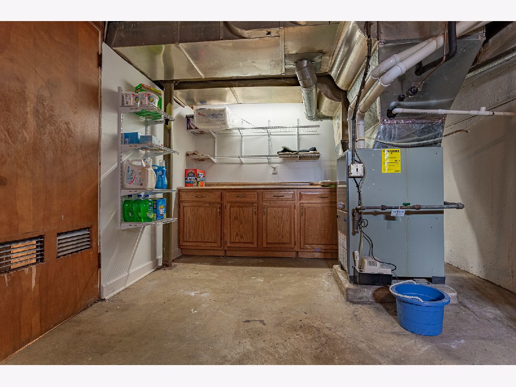
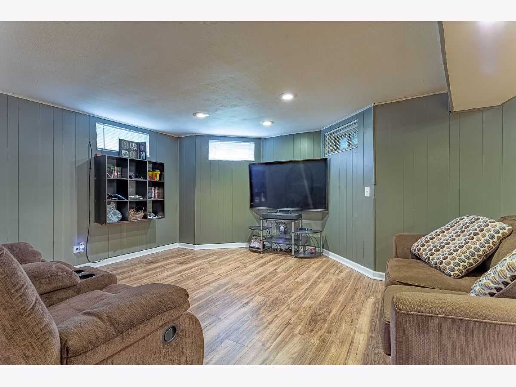
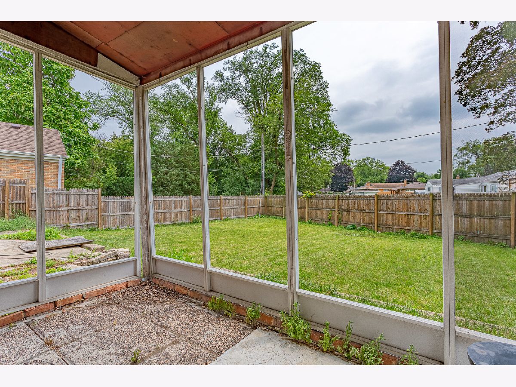
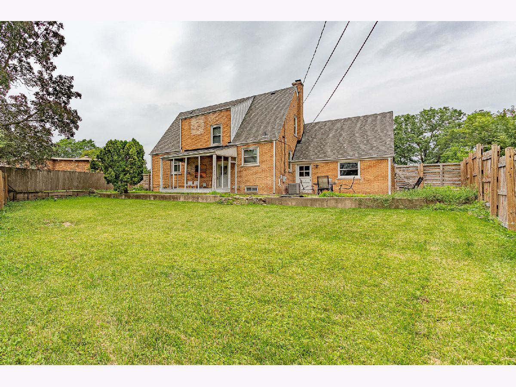
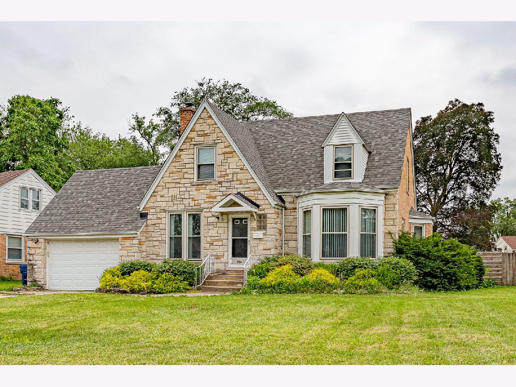
Room Specifics
Total Bedrooms: 3
Bedrooms Above Ground: 3
Bedrooms Below Ground: 0
Dimensions: —
Floor Type: Hardwood
Dimensions: —
Floor Type: Hardwood
Full Bathrooms: 2
Bathroom Amenities: Separate Shower
Bathroom in Basement: 0
Rooms: No additional rooms
Basement Description: Finished
Other Specifics
| 1 | |
| Concrete Perimeter | |
| Concrete | |
| — | |
| Fenced Yard | |
| 80X120X65X94 | |
| — | |
| None | |
| Hardwood Floors, First Floor Bedroom, First Floor Full Bath | |
| — | |
| Not in DB | |
| — | |
| — | |
| — | |
| — |
Tax History
| Year | Property Taxes |
|---|---|
| 2015 | $5,821 |
| 2021 | $6,472 |
Contact Agent
Nearby Similar Homes
Nearby Sold Comparables
Contact Agent
Listing Provided By
Berkshire Hathaway HomeServices American Heritage

