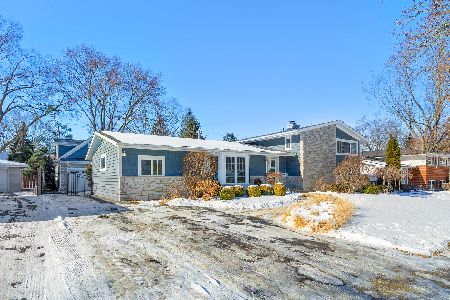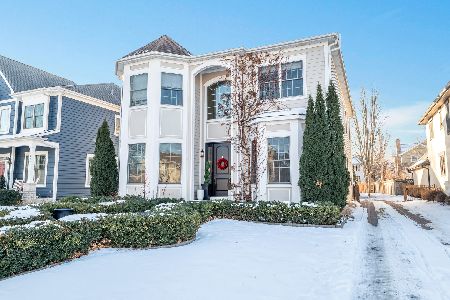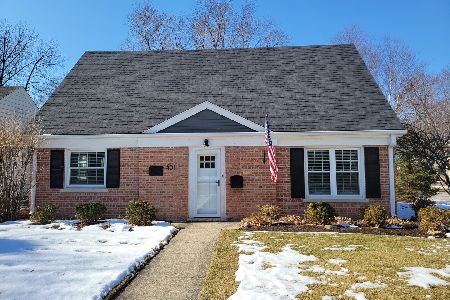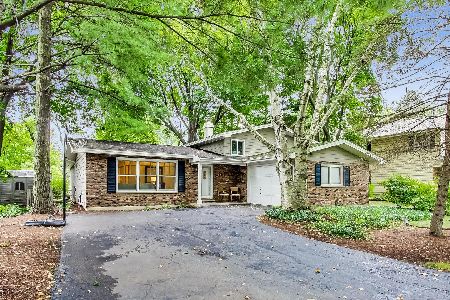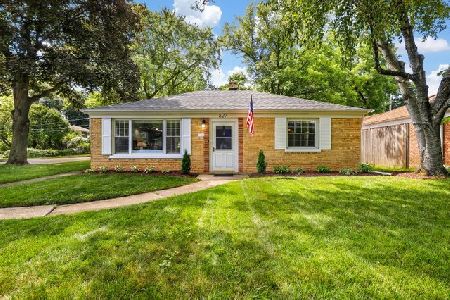702 Kenwood Avenue, Libertyville, Illinois 60048
$445,000
|
Sold
|
|
| Status: | Closed |
| Sqft: | 2,102 |
| Cost/Sqft: | $221 |
| Beds: | 4 |
| Baths: | 3 |
| Year Built: | 1968 |
| Property Taxes: | $9,060 |
| Days On Market: | 3669 |
| Lot Size: | 0,26 |
Description
Fabulous location for this 2 story home with yard and deck backing up to Riverside Park and walking distance to Copeland Elementary school! Wood floors on both 1st and 2nd levels. Spacious living room with French Doors opening to magnificent family room boasting vaulted ceiling, skylights, raised hearth fireplace, bay window and sliding doors to deck. Full bath on first floor updated with seamless glass walk-in shower & tile surround. Eat-in kitchen with granite counters, Wolfe range, French door fridge. Fresh Decor in Formal Dining Room. Master bedroom has walk-in closet, newer bath with shower, seamless glass. All 3 guest bedrooms have ceiling fans. Move in right in time to enjoy entertaining on the large deck & patio. Big yard is fenced with convenient gate opening to Riverside Park. Home is not in the flood plain so no flood insurance required.
Property Specifics
| Single Family | |
| — | |
| Colonial | |
| 1968 | |
| Partial | |
| — | |
| No | |
| 0.26 |
| Lake | |
| Valley Park | |
| 0 / Not Applicable | |
| None | |
| Lake Michigan | |
| Public Sewer, Sewer-Storm | |
| 09135241 | |
| 11223050140000 |
Nearby Schools
| NAME: | DISTRICT: | DISTANCE: | |
|---|---|---|---|
|
Grade School
Copeland Manor Elementary School |
70 | — | |
|
Middle School
Highland Middle School |
70 | Not in DB | |
|
High School
Libertyville High School |
128 | Not in DB | |
Property History
| DATE: | EVENT: | PRICE: | SOURCE: |
|---|---|---|---|
| 19 Dec, 2013 | Sold | $435,000 | MRED MLS |
| 14 Oct, 2013 | Under contract | $465,000 | MRED MLS |
| 30 Sep, 2013 | Listed for sale | $465,000 | MRED MLS |
| 29 Apr, 2016 | Sold | $445,000 | MRED MLS |
| 16 Mar, 2016 | Under contract | $464,900 | MRED MLS |
| — | Last price change | $474,900 | MRED MLS |
| 9 Feb, 2016 | Listed for sale | $474,900 | MRED MLS |
Room Specifics
Total Bedrooms: 4
Bedrooms Above Ground: 4
Bedrooms Below Ground: 0
Dimensions: —
Floor Type: Hardwood
Dimensions: —
Floor Type: Hardwood
Dimensions: —
Floor Type: Hardwood
Full Bathrooms: 3
Bathroom Amenities: Whirlpool,Separate Shower
Bathroom in Basement: 0
Rooms: No additional rooms
Basement Description: Unfinished
Other Specifics
| 2 | |
| Concrete Perimeter | |
| Asphalt | |
| Deck, Patio, Storms/Screens | |
| Fenced Yard,Park Adjacent | |
| 83 X 135 X 83 X 134 | |
| Pull Down Stair | |
| Full | |
| Vaulted/Cathedral Ceilings, Skylight(s), Hardwood Floors, First Floor Full Bath | |
| Range, Microwave, Dishwasher, Refrigerator, Washer, Dryer | |
| Not in DB | |
| Tennis Courts, Sidewalks, Street Lights, Street Paved | |
| — | |
| — | |
| Wood Burning, Attached Fireplace Doors/Screen, Gas Starter |
Tax History
| Year | Property Taxes |
|---|---|
| 2013 | $8,547 |
| 2016 | $9,060 |
Contact Agent
Nearby Similar Homes
Nearby Sold Comparables
Contact Agent
Listing Provided By
Coldwell Banker Residential



