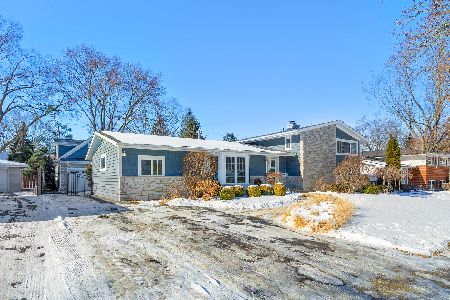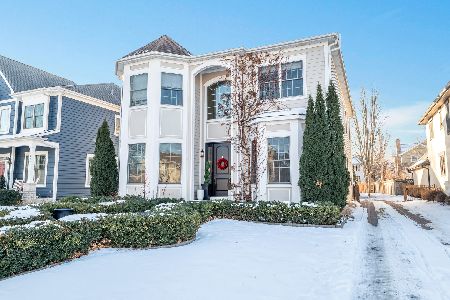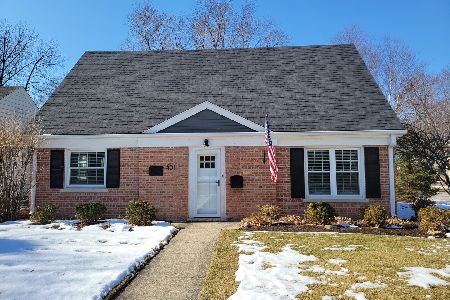712 Kenwood Avenue, Libertyville, Illinois 60048
$368,000
|
Sold
|
|
| Status: | Closed |
| Sqft: | 2,182 |
| Cost/Sqft: | $172 |
| Beds: | 3 |
| Baths: | 2 |
| Year Built: | 1967 |
| Property Taxes: | $9,180 |
| Days On Market: | 1994 |
| Lot Size: | 0,26 |
Description
Lovely home in the Copeland Manor neighborhood. Nestled in along the bike/walking path with tranquil views of Riverside Park. Enjoy the views from the cozy 4 season Sunroom with floor to ceiling windows. Generous sized 3 bedrooms and 2 full baths. The kitchen features stainless steal appliances, and a movable center island. The laundry room / office has a built-in desk and cabinets. 1 car attached garage. Ideal location, walk to schools, parks and restaurants. Close to downtown Libertyville, Train Station, Vernon Hills Shopping and the Expressway. Well maintained and move-in ready. You won't want to miss this one!
Property Specifics
| Single Family | |
| — | |
| Tri-Level | |
| 1967 | |
| None | |
| — | |
| No | |
| 0.26 |
| Lake | |
| Valley Park | |
| 0 / Not Applicable | |
| None | |
| Lake Michigan | |
| Public Sewer, Sewer-Storm | |
| 10852122 | |
| 11223050150000 |
Nearby Schools
| NAME: | DISTRICT: | DISTANCE: | |
|---|---|---|---|
|
Grade School
Copeland Manor Elementary School |
70 | — | |
|
Middle School
Highland Middle School |
70 | Not in DB | |
|
High School
Libertyville High School |
128 | Not in DB | |
Property History
| DATE: | EVENT: | PRICE: | SOURCE: |
|---|---|---|---|
| 18 Nov, 2013 | Sold | $360,000 | MRED MLS |
| 9 Oct, 2013 | Under contract | $365,000 | MRED MLS |
| 7 Oct, 2013 | Listed for sale | $365,000 | MRED MLS |
| 21 Oct, 2020 | Sold | $368,000 | MRED MLS |
| 12 Sep, 2020 | Under contract | $375,000 | MRED MLS |
| 9 Sep, 2020 | Listed for sale | $375,000 | MRED MLS |

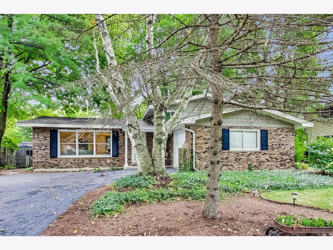
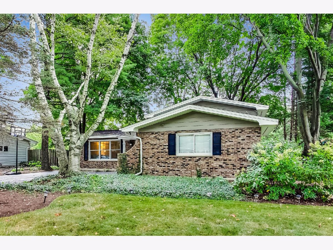
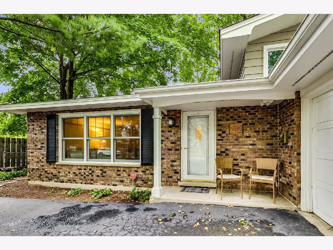
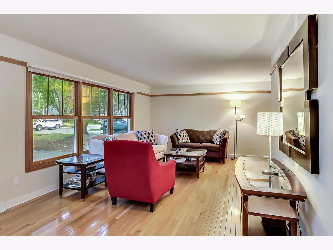
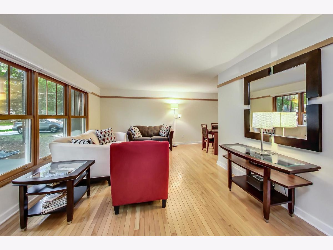
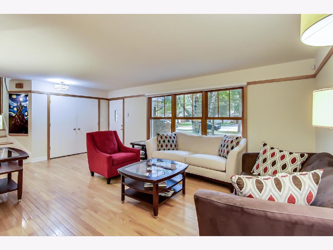
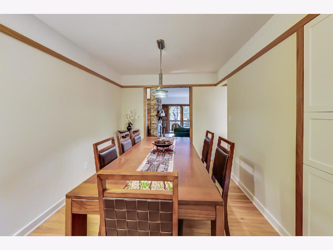
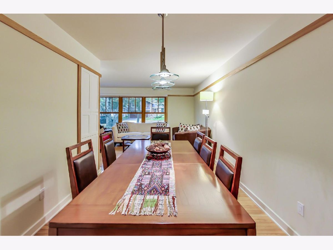
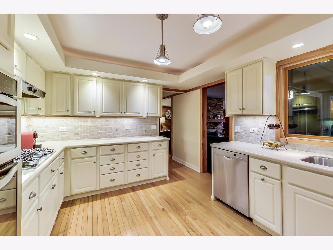
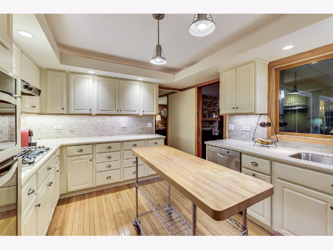
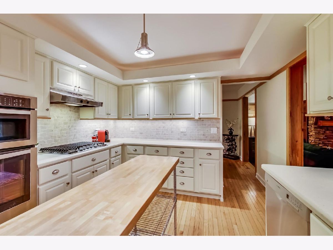
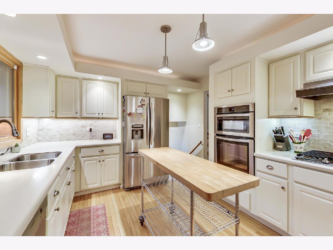
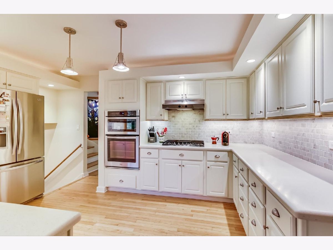
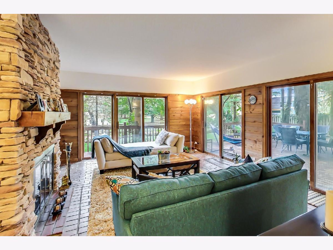
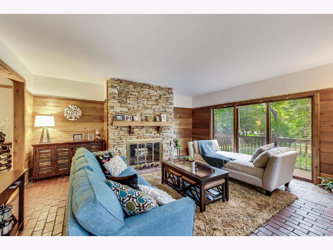
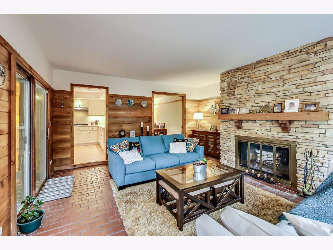
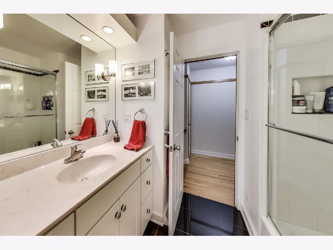
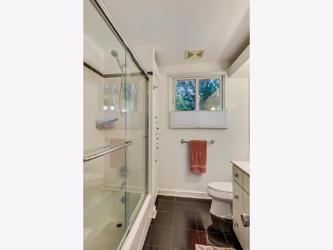
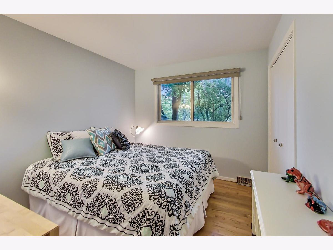
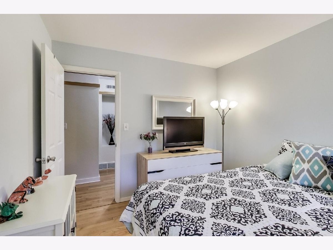
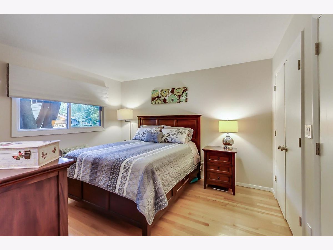
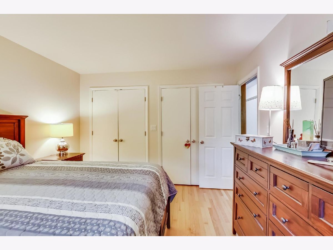
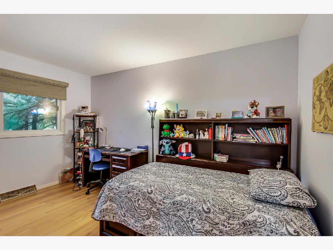
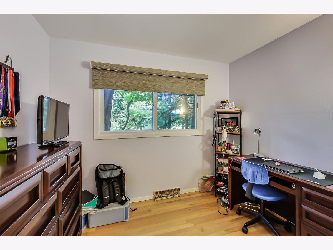
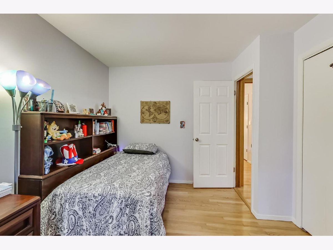
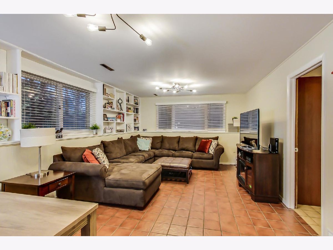
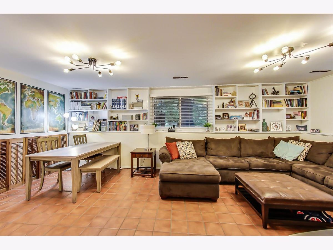
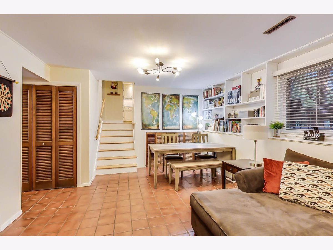
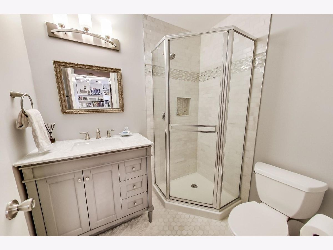
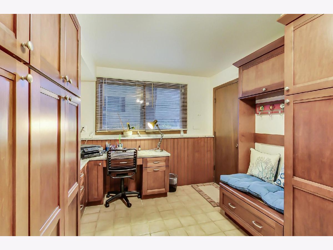
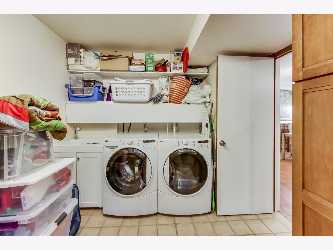
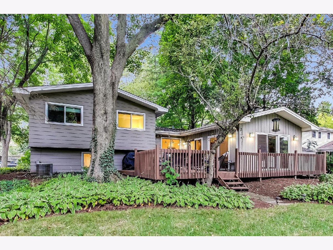
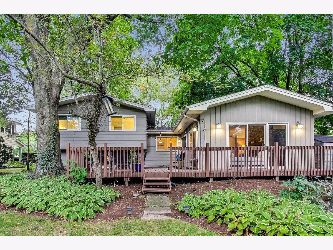
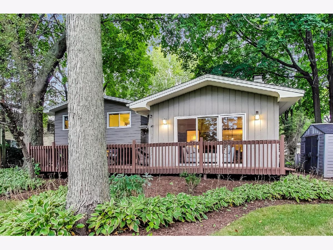
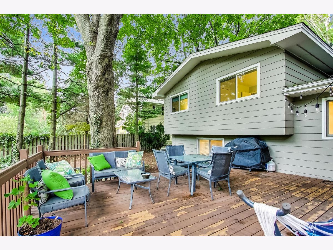
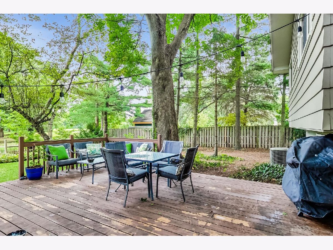
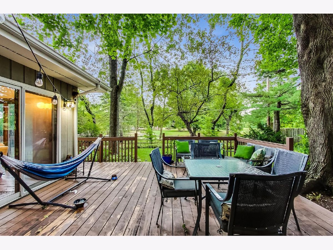
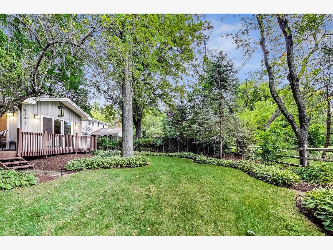
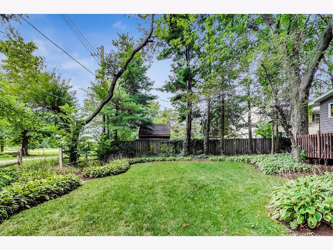
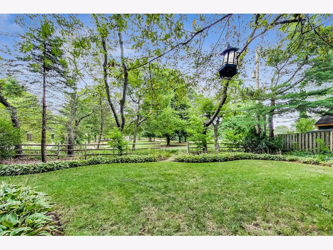
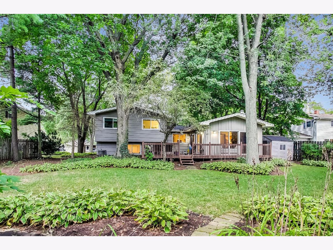
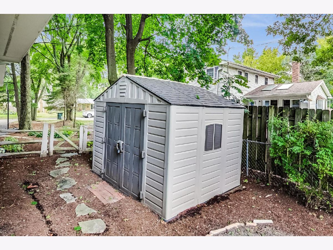
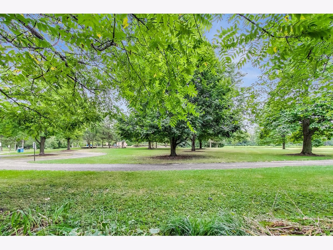
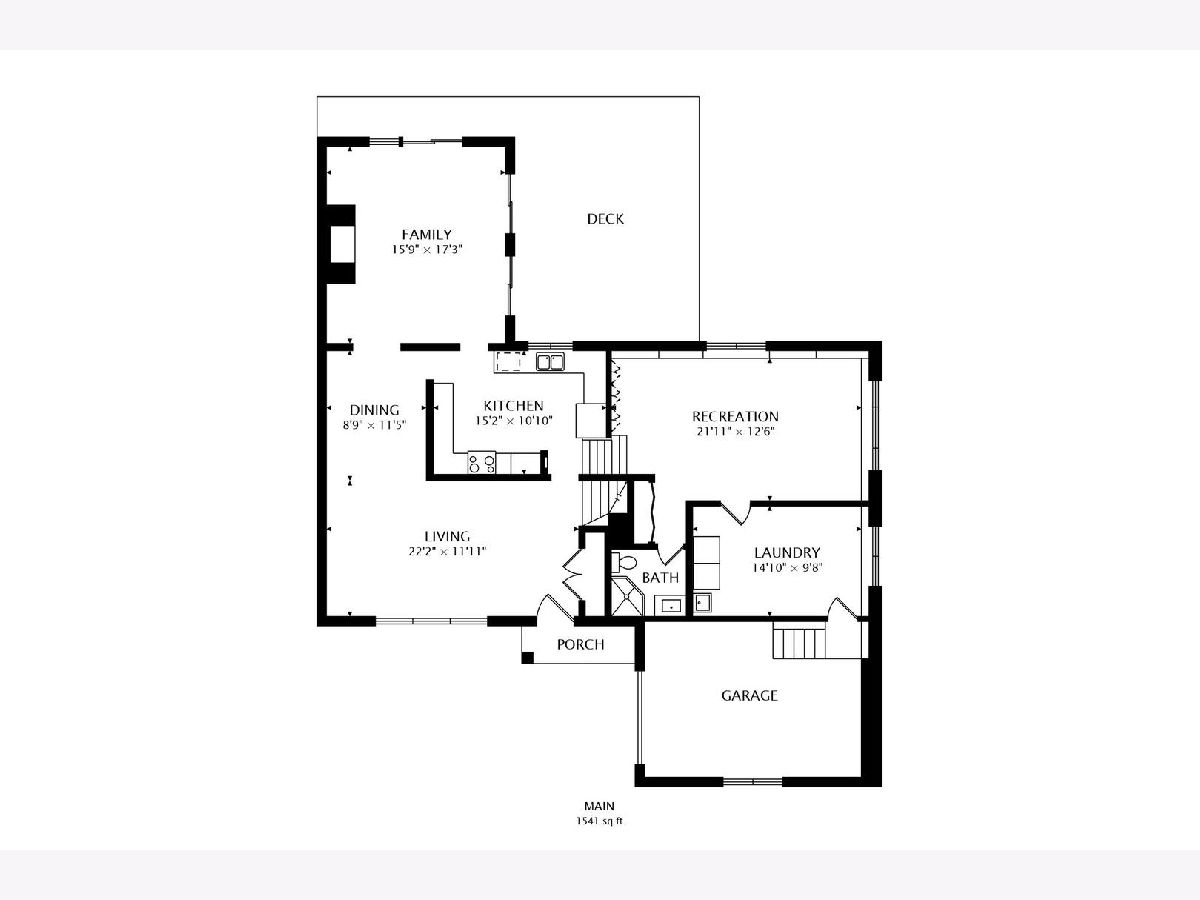
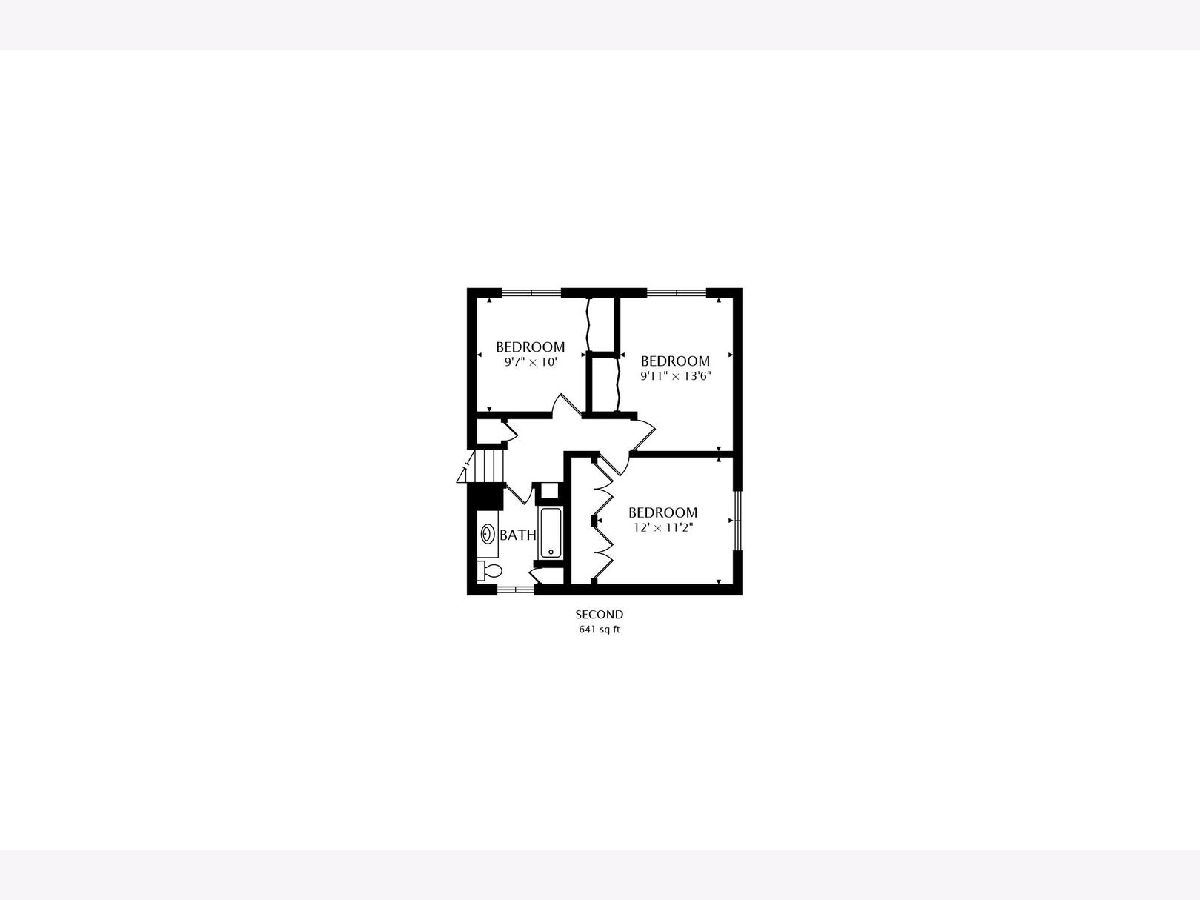
Room Specifics
Total Bedrooms: 3
Bedrooms Above Ground: 3
Bedrooms Below Ground: 0
Dimensions: —
Floor Type: Hardwood
Dimensions: —
Floor Type: Hardwood
Full Bathrooms: 2
Bathroom Amenities: Separate Shower
Bathroom in Basement: 0
Rooms: Heated Sun Room
Basement Description: Crawl
Other Specifics
| 1 | |
| Concrete Perimeter | |
| Asphalt | |
| Deck, Porch, Porch Screened, Storms/Screens, Outdoor Grill | |
| Park Adjacent | |
| 84X134X84X133 | |
| Pull Down Stair | |
| None | |
| Hardwood Floors, First Floor Laundry, First Floor Full Bath, Bookcases, Drapes/Blinds | |
| Range, Dishwasher, Refrigerator, Washer, Dryer, Disposal, Stainless Steel Appliance(s) | |
| Not in DB | |
| Park, Pool, Tennis Court(s) | |
| — | |
| — | |
| Wood Burning, Attached Fireplace Doors/Screen |
Tax History
| Year | Property Taxes |
|---|---|
| 2013 | $6,908 |
| 2020 | $9,180 |
Contact Agent
Nearby Similar Homes
Nearby Sold Comparables
Contact Agent
Listing Provided By
@properties



