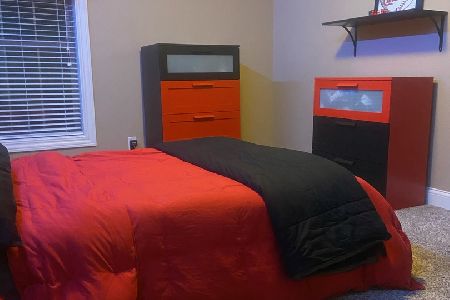9 Della Court, Savoy, Illinois 61874
$535,000
|
Sold
|
|
| Status: | Closed |
| Sqft: | 2,942 |
| Cost/Sqft: | $182 |
| Beds: | 4 |
| Baths: | 4 |
| Year Built: | 2007 |
| Property Taxes: | $13,178 |
| Days On Market: | 1322 |
| Lot Size: | 0,00 |
Description
Experience all the added bonuses that only come with a showcase home. With over 4000 finished square feet discover quality throughout in this 1.5 story home. From the dramatic window wall surrounding the fireplace, to the coffered ceiling in the study, and the custom closet in the master suite. Grand kitchen for gathering that expands into the open great room. There is an abundance of counter space, an oversized eat at island along with the breakfast area. For more intimate dining retreat to the formal dining room with beautiful hardwood floors and tray ceiling. The much desired first floor master suite and bath complete with maple cabinets, stunning counter, oversized tiled shower and whirlpool tub. Functional laundry room that features granite countertops, sink and cabinets, giving the home a high level of organization and ease. The 1/2 bath with the custom vanity finishes off the first floor. Very versatile loft area overlooking the lower level makes the grand high ceiling a focal point. Rounding out the upper level you will find three nicely sized bedrooms with generous closets. Full bath with double sinks can be conveniently separated off from the tub area.That is not all! A true favorite of the seller is the finished basement complete with the granite bar, wine cooler and sink. Fifth bedroom and full bath make this a private retreat. Three car garage provides ample parking. Spring is so enjoyable in desirable Lake Falls with all the paths and ponds. Lower Savoy taxes, close to shopping, restaurants and U of I. Guiding you Home!
Property Specifics
| Single Family | |
| — | |
| — | |
| 2007 | |
| — | |
| — | |
| No | |
| — |
| Champaign | |
| Lake Falls | |
| 150 / Annual | |
| — | |
| — | |
| — | |
| 11422495 | |
| 292601480013 |
Nearby Schools
| NAME: | DISTRICT: | DISTANCE: | |
|---|---|---|---|
|
Grade School
Unit 4 Of Choice |
4 | — | |
|
Middle School
Champaign/middle Call Unit 4 351 |
4 | Not in DB | |
|
High School
Central High School |
4 | Not in DB | |
Property History
| DATE: | EVENT: | PRICE: | SOURCE: |
|---|---|---|---|
| 22 Jul, 2022 | Sold | $535,000 | MRED MLS |
| 6 Jun, 2022 | Under contract | $535,000 | MRED MLS |
| 5 Jun, 2022 | Listed for sale | $535,000 | MRED MLS |
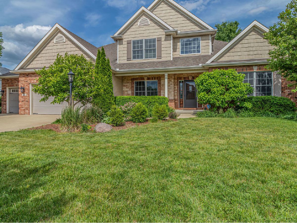
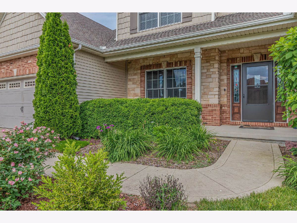
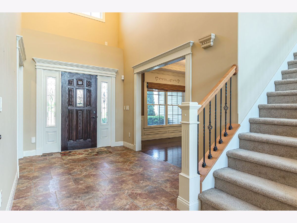
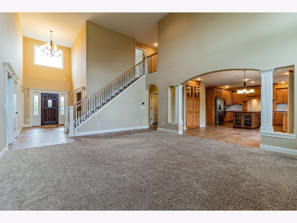
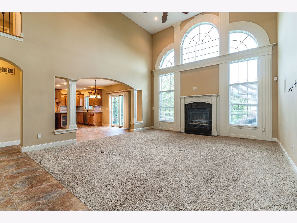
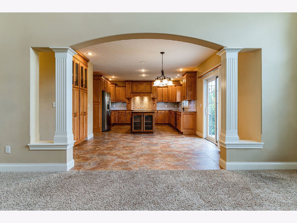
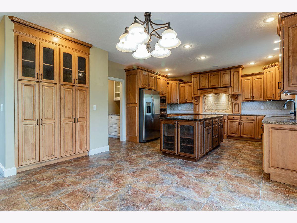
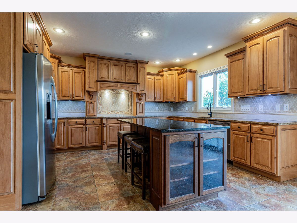
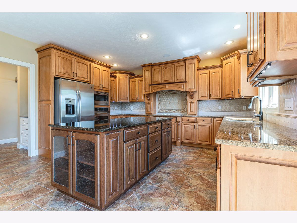
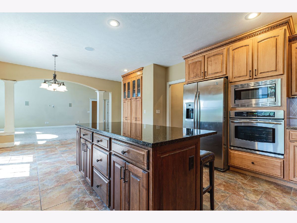
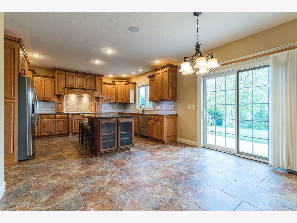
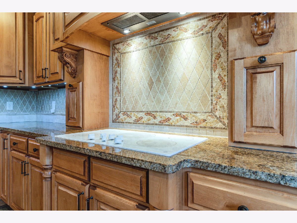
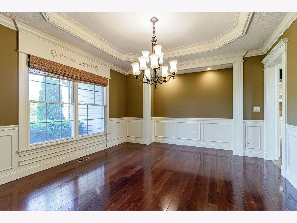
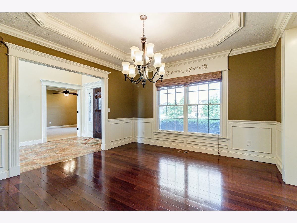
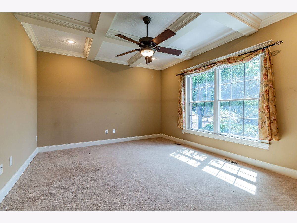
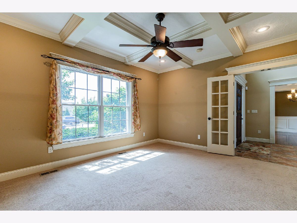
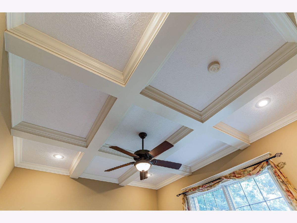
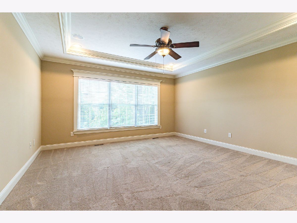
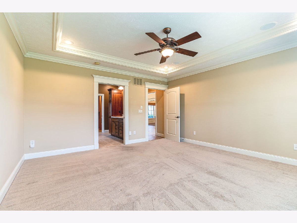
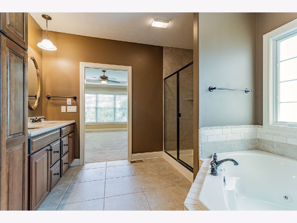
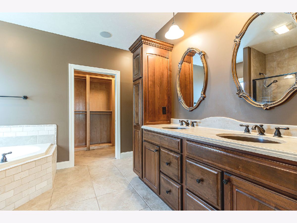
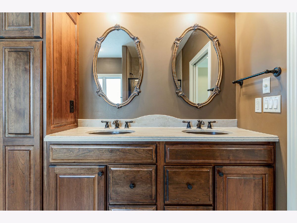
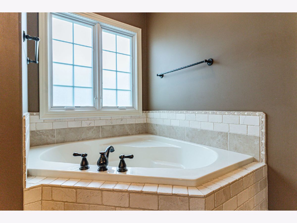
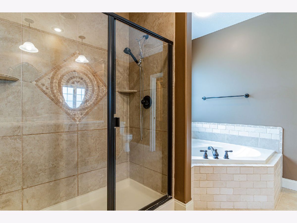
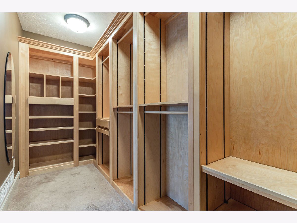
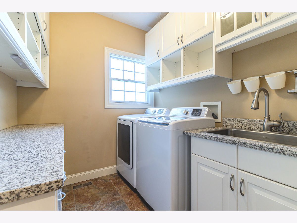
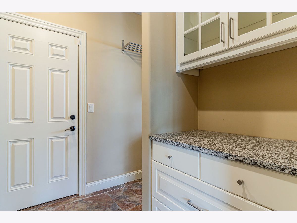
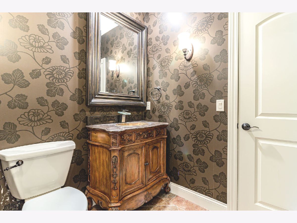
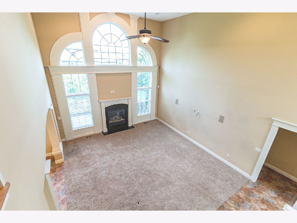
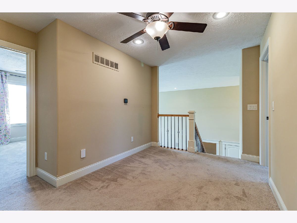
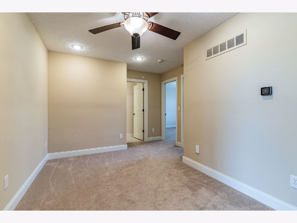
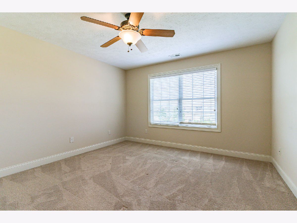
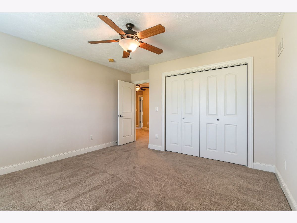
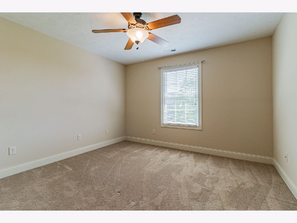
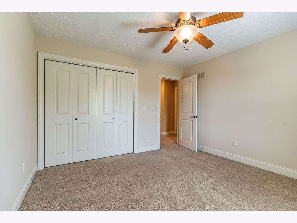
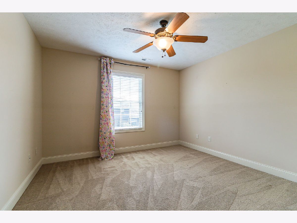
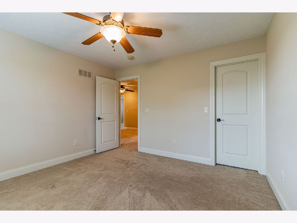
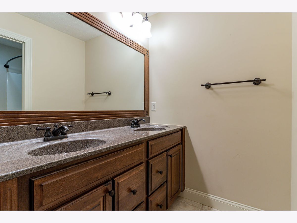
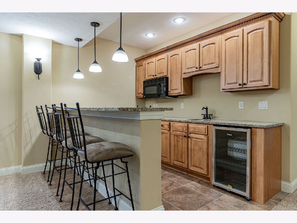
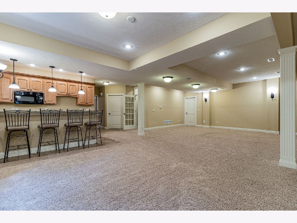
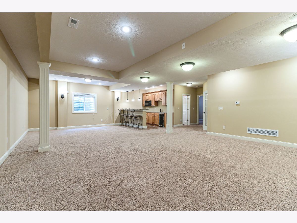
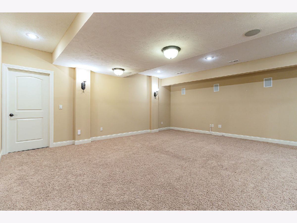
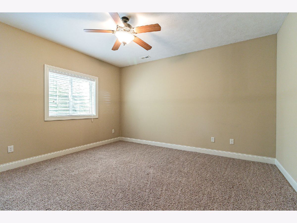
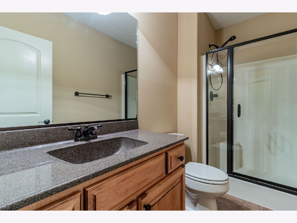
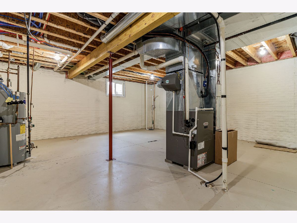
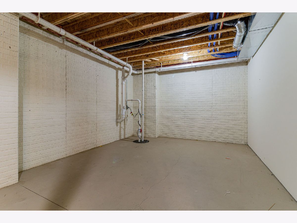
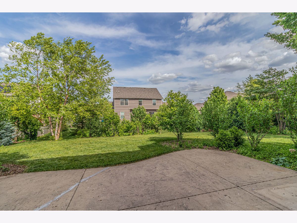
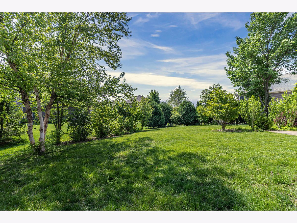
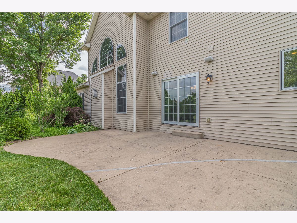
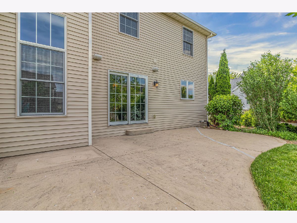
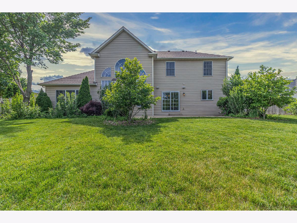
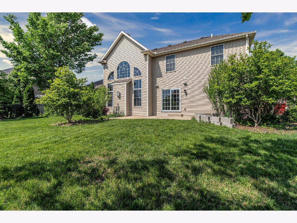
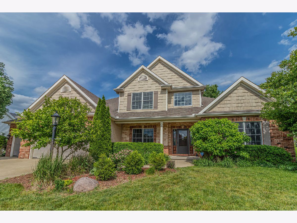
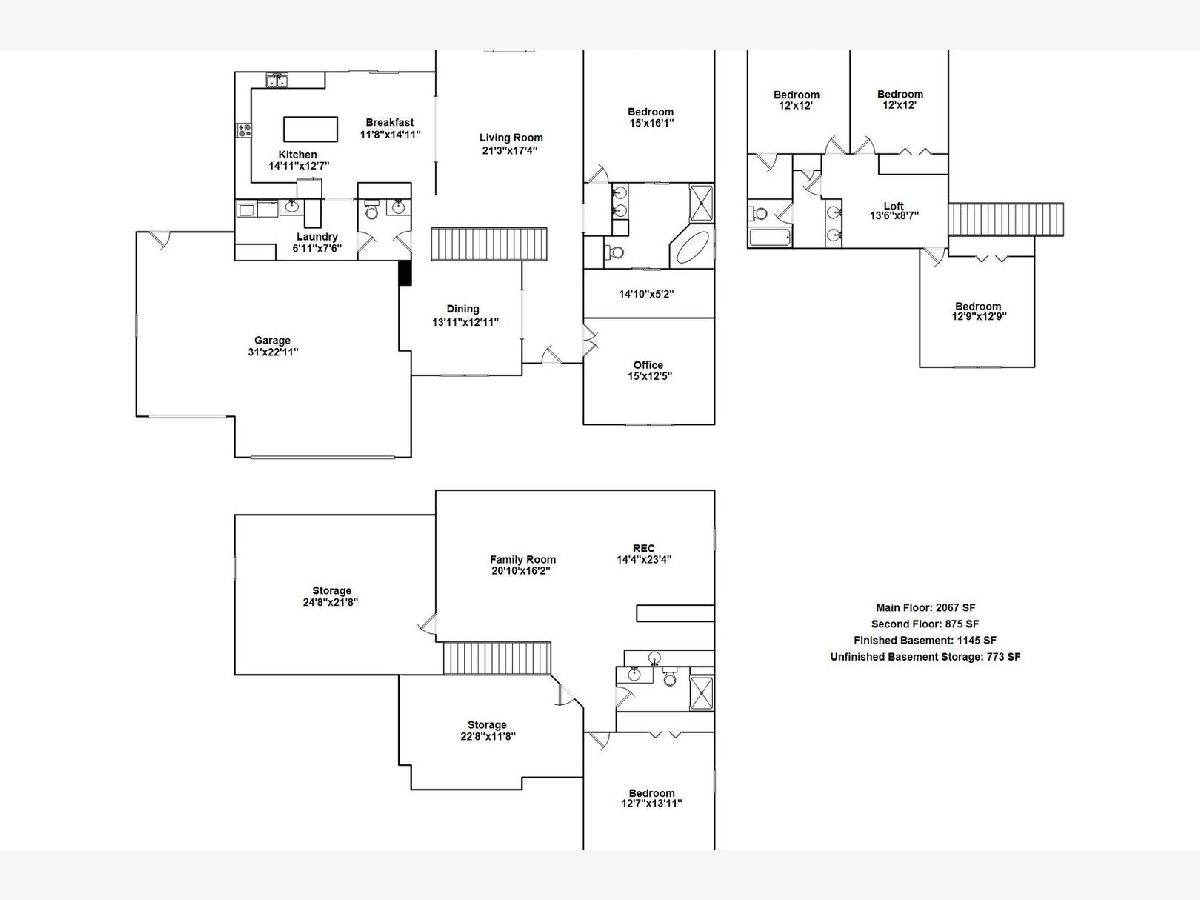
Room Specifics
Total Bedrooms: 5
Bedrooms Above Ground: 4
Bedrooms Below Ground: 1
Dimensions: —
Floor Type: —
Dimensions: —
Floor Type: —
Dimensions: —
Floor Type: —
Dimensions: —
Floor Type: —
Full Bathrooms: 4
Bathroom Amenities: Whirlpool,Separate Shower,Double Sink
Bathroom in Basement: 1
Rooms: —
Basement Description: Partially Finished,Egress Window,Rec/Family Area
Other Specifics
| 3 | |
| — | |
| Concrete | |
| — | |
| — | |
| 91.83X130X90X148.22 | |
| — | |
| — | |
| — | |
| — | |
| Not in DB | |
| — | |
| — | |
| — | |
| — |
Tax History
| Year | Property Taxes |
|---|---|
| 2022 | $13,178 |
Contact Agent
Nearby Similar Homes
Nearby Sold Comparables
Contact Agent
Listing Provided By
Coldwell Banker R.E. Group




