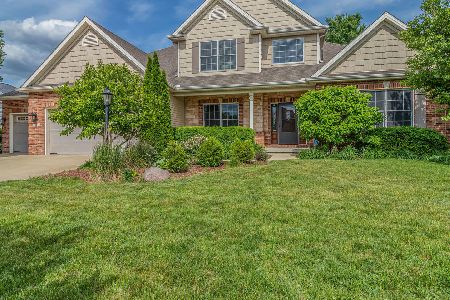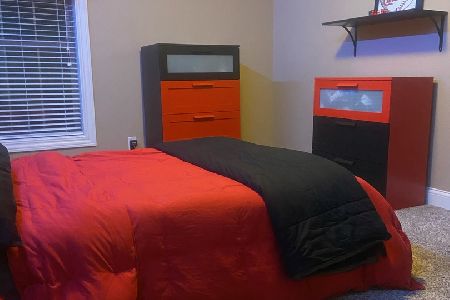[Address Unavailable], Savoy, Illinois 61874
$510,000
|
Sold
|
|
| Status: | Closed |
| Sqft: | 2,627 |
| Cost/Sqft: | $202 |
| Beds: | 3 |
| Baths: | 4 |
| Year Built: | 2007 |
| Property Taxes: | $0 |
| Days On Market: | 6590 |
| Lot Size: | 0,00 |
Description
"The Nicole" is a fresh new 1.5 story floor plan designed by Ironwood Homes. As you enter the house, experience the wide 2-story foyer that continues throughout the great room, perfect for entertaining. A formal DIN w/a tray ceiling, and a study with beamed ceilings and French doors, are conveniently located from the foyer. An open staircase with iron balusters allows a view of the second floor loft area. The KIT, separated from the great room w/columns and an arched opening, features an abundance of custom maple cabinetry w/granite c-tops, stainless steel apps, and ceramic tile floors. The MBDR features a tray ceiling, an over-sized ceramic tiled shower, whirlpool tub, custom maple vanities, and a large WIC with built-in drawers and organizers.
Property Specifics
| Single Family | |
| — | |
| — | |
| 2007 | |
| Full | |
| — | |
| No | |
| — |
| Champaign | |
| Lake Falls | |
| — / — | |
| — | |
| Public | |
| Public Sewer | |
| 09448338 | |
| — |
Nearby Schools
| NAME: | DISTRICT: | DISTANCE: | |
|---|---|---|---|
|
Grade School
Soc |
— | ||
|
Middle School
Call Unt 4 351-3701 |
Not in DB | ||
|
High School
Central |
Not in DB | ||
Property History
| DATE: | EVENT: | PRICE: | SOURCE: |
|---|
Room Specifics
Total Bedrooms: 4
Bedrooms Above Ground: 3
Bedrooms Below Ground: 1
Dimensions: —
Floor Type: Carpet
Dimensions: —
Floor Type: Carpet
Dimensions: —
Floor Type: Carpet
Full Bathrooms: 4
Bathroom Amenities: Whirlpool
Bathroom in Basement: —
Rooms: Bedroom 5,Walk In Closet
Basement Description: Finished,Partially Finished
Other Specifics
| 3 | |
| — | |
| — | |
| Patio | |
| — | |
| 91.83X130X90X148.22 | |
| — | |
| Full | |
| First Floor Bedroom, Vaulted/Cathedral Ceilings, Bar-Wet | |
| Cooktop, Dishwasher, Disposal, Microwave, Built-In Oven, Range Hood, Refrigerator | |
| Not in DB | |
| — | |
| — | |
| — | |
| Gas Log |
Tax History
| Year | Property Taxes |
|---|
Contact Agent
Nearby Similar Homes
Nearby Sold Comparables
Contact Agent
Listing Provided By
Holdren & Associates, Inc.








