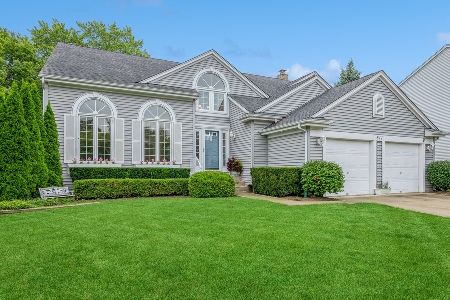201 Lakeside Drive, Vernon Hills, Illinois 60061
$365,000
|
Sold
|
|
| Status: | Closed |
| Sqft: | 2,177 |
| Cost/Sqft: | $169 |
| Beds: | 3 |
| Baths: | 2 |
| Year Built: | 1978 |
| Property Taxes: | $9,292 |
| Days On Market: | 1130 |
| Lot Size: | 0,24 |
Description
Phenomenal Opportunity! Large 3 Beds, 1.5 Baths on Private Cul-De Sac, Adjacent To Park. Fantastic Open Floor Plan. Living Rm, Dining Rm and Kitchen Opens to Awesome Family Room Addition (1989) w/ Skylights, Access to Deck. Natural Light. Bonus Room / Library With Fireplace. Gourmet Kitchen w/ Brand New LG Stainless Steel Appliance , 42" Cherry Cabinets. Upstairs, 3 Beds, Full Bath. Master with Walk In Closet. New Trim, Doors, Light Fixtures and Window Treatments Thru-out the Home. Updated Full Bath with New Vanity and Skylights. Dual Heating System with Built In Humidifier for Main System, Nest Included. New Storm and Patio Door. Large 2 Car Attached Garage. Sealed Driveway. Serene Fenced In Yard w/Large Deck Overlooks Park. Grapes Planted all Around Fence Adjacent To Park. Close to Restaurants, Hawthorn Mall, Schools, Metra, etc. Move In Ready! Not to Be Missed!
Property Specifics
| Single Family | |
| — | |
| — | |
| 1978 | |
| — | |
| 2 STORY | |
| No | |
| 0.24 |
| Lake | |
| — | |
| 0 / Not Applicable | |
| — | |
| — | |
| — | |
| 11690119 | |
| 15081040150000 |
Nearby Schools
| NAME: | DISTRICT: | DISTANCE: | |
|---|---|---|---|
|
Grade School
Hawthorn Elementary School (sout |
73 | — | |
|
Middle School
Hawthorn Middle School South |
73 | Not in DB | |
Property History
| DATE: | EVENT: | PRICE: | SOURCE: |
|---|---|---|---|
| 22 Aug, 2014 | Sold | $277,000 | MRED MLS |
| 27 Jun, 2014 | Under contract | $289,000 | MRED MLS |
| 11 Jun, 2014 | Listed for sale | $289,000 | MRED MLS |
| 16 Mar, 2023 | Sold | $365,000 | MRED MLS |
| 16 Feb, 2023 | Under contract | $368,500 | MRED MLS |
| — | Last price change | $375,000 | MRED MLS |
| 20 Dec, 2022 | Listed for sale | $375,000 | MRED MLS |
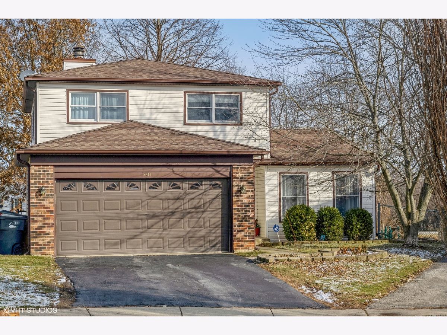
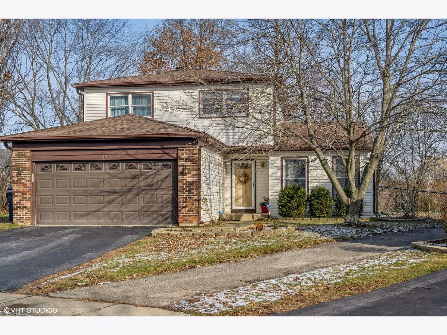
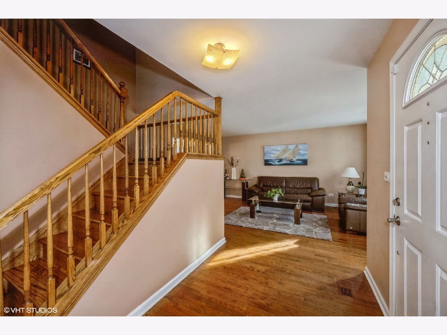
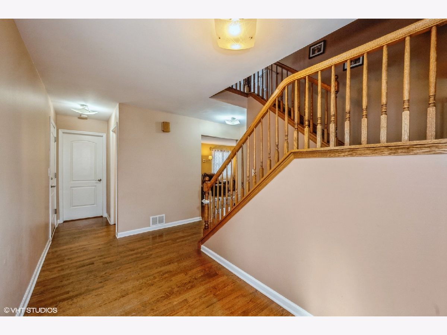
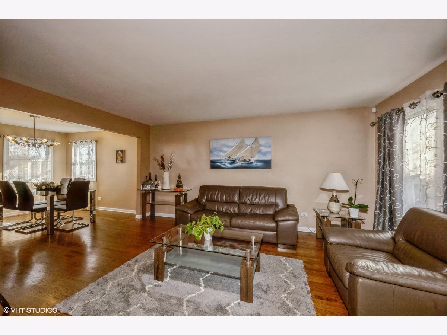
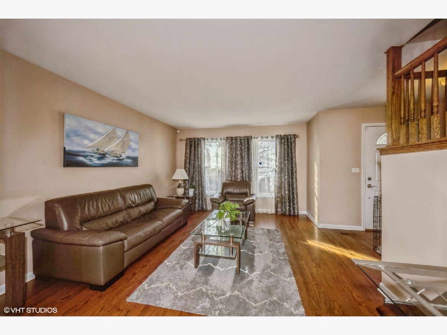
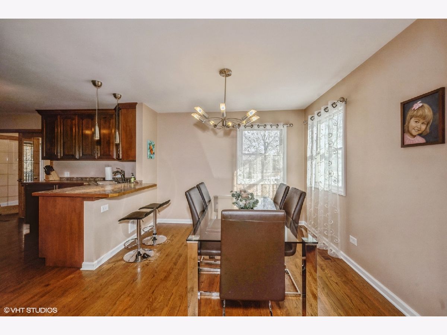
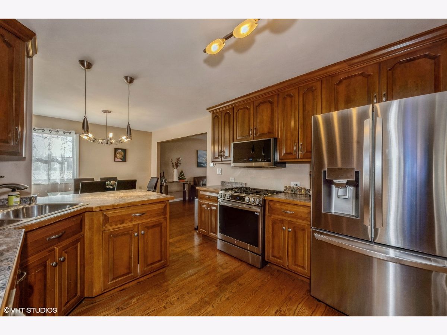
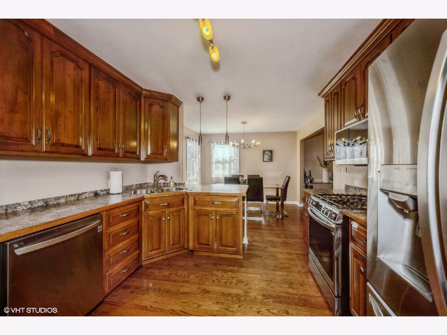
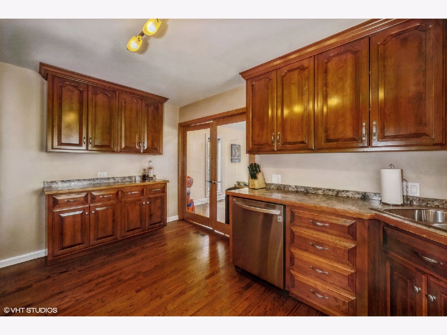
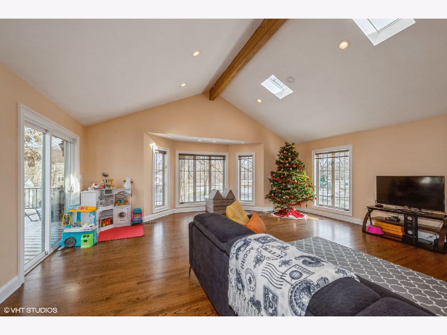
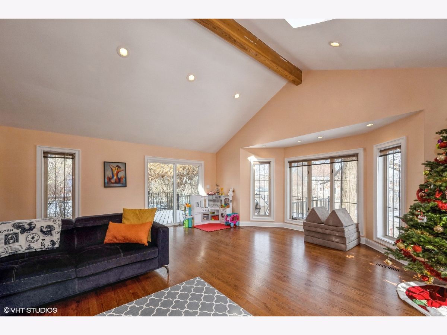
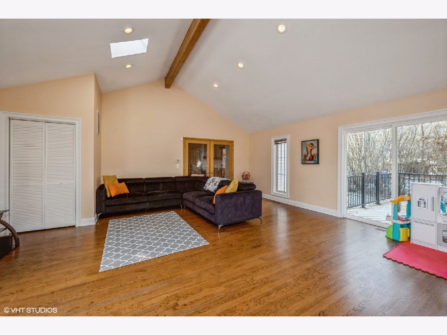
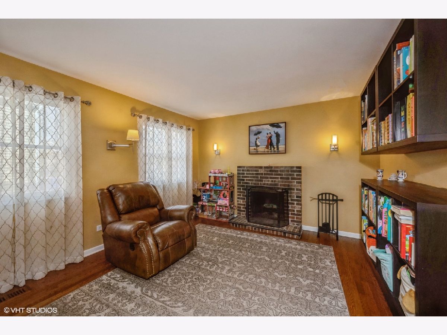
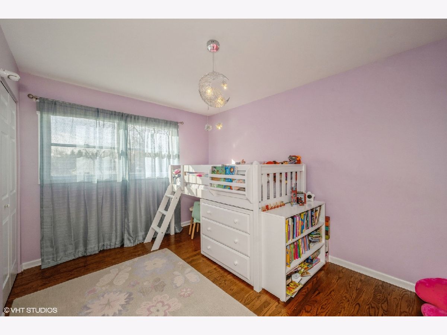
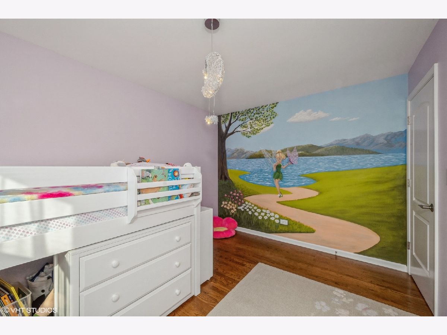
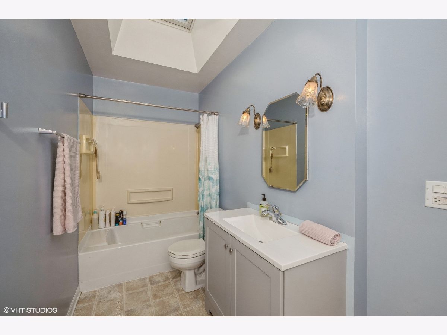
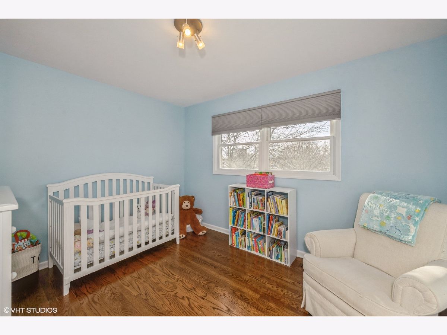
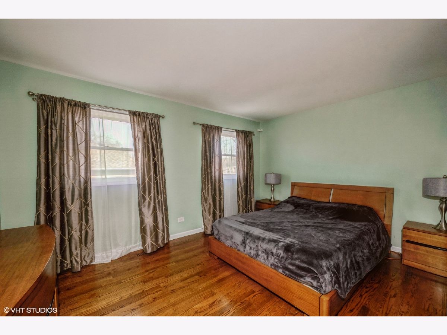
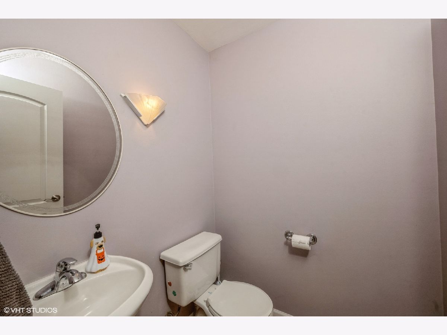
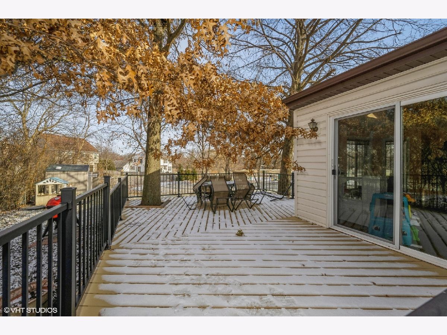
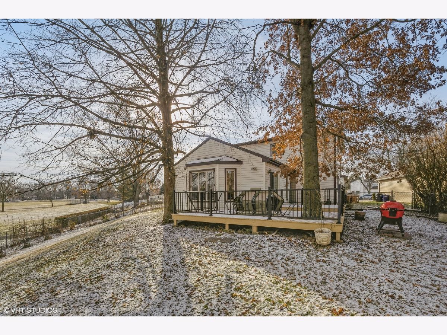
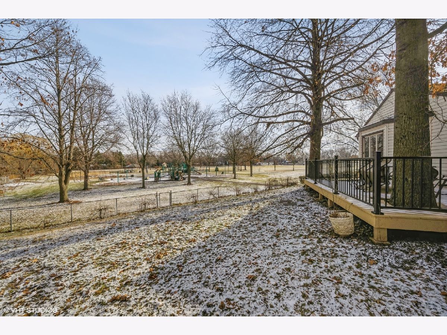
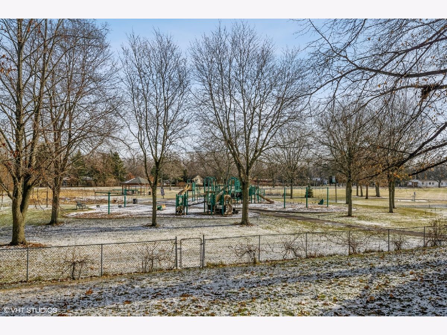
Room Specifics
Total Bedrooms: 3
Bedrooms Above Ground: 3
Bedrooms Below Ground: 0
Dimensions: —
Floor Type: —
Dimensions: —
Floor Type: —
Full Bathrooms: 2
Bathroom Amenities: —
Bathroom in Basement: 0
Rooms: —
Basement Description: None
Other Specifics
| 2 | |
| — | |
| Asphalt | |
| — | |
| — | |
| 28.1 X 183.4 X 127.9 X 120 | |
| — | |
| — | |
| — | |
| — | |
| Not in DB | |
| — | |
| — | |
| — | |
| — |
Tax History
| Year | Property Taxes |
|---|---|
| 2014 | $7,067 |
| 2023 | $9,292 |
Contact Agent
Nearby Similar Homes
Nearby Sold Comparables
Contact Agent
Listing Provided By
Coldwell Banker Realty








