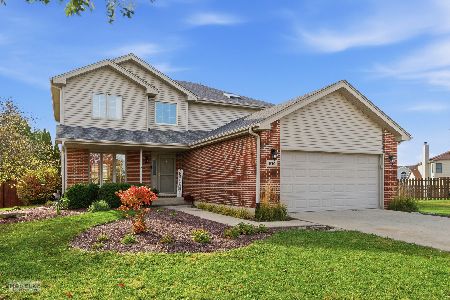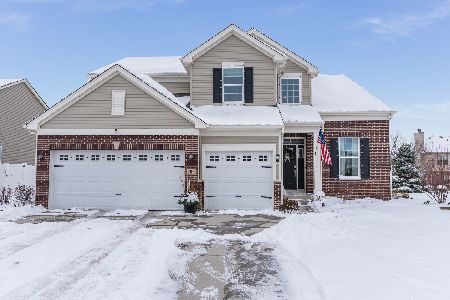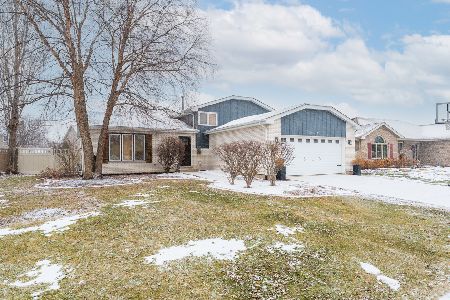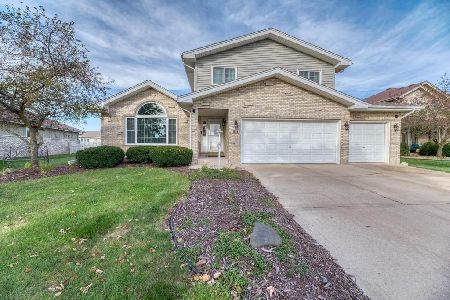702 O Toole Drive, Minooka, Illinois 60447
$295,000
|
Sold
|
|
| Status: | Closed |
| Sqft: | 2,858 |
| Cost/Sqft: | $105 |
| Beds: | 4 |
| Baths: | 3 |
| Year Built: | 2003 |
| Property Taxes: | $5,847 |
| Days On Market: | 2412 |
| Lot Size: | 0,27 |
Description
No Association Fee for this beautiful 4 bedroom home in desirable Westview Subdivision. Gorgeous hardwood floors and 9' ceilings throughout the main floor. Kitchen boasts oversized maple cabinets, stainless steel appliances and granite counters as well as an island and walk in pantry for plenty of storage space. Cozy family room with vaulted ceilings and wood burning fireplace. Vaulted ceilings in the master bedroom with huge walk in closet. Master bath has double sinks, jetted tub and separate shower. 3 additional large bedrooms, full bath and loft overlooking the family room complete the second floor. Full unfinished basement has 9' ceilings and a roughed in bath. Paver patio and above ground pool perfect for outdoor entertaining. Brand new 6' cedar privacy fence. New in 2015 include garage door, roof, gutters and downspouts. New owners could construct additional 2 car garage, approval received. Freshly painted and new carpet as well.
Property Specifics
| Single Family | |
| — | |
| Traditional | |
| 2003 | |
| Full | |
| — | |
| No | |
| 0.27 |
| Grundy | |
| — | |
| 0 / Not Applicable | |
| None | |
| Public | |
| Public Sewer | |
| 10411700 | |
| 0311201017 |
Property History
| DATE: | EVENT: | PRICE: | SOURCE: |
|---|---|---|---|
| 6 Aug, 2019 | Sold | $295,000 | MRED MLS |
| 17 Jun, 2019 | Under contract | $299,900 | MRED MLS |
| 10 Jun, 2019 | Listed for sale | $299,900 | MRED MLS |
Room Specifics
Total Bedrooms: 4
Bedrooms Above Ground: 4
Bedrooms Below Ground: 0
Dimensions: —
Floor Type: Vinyl
Dimensions: —
Floor Type: Vinyl
Dimensions: —
Floor Type: Carpet
Full Bathrooms: 3
Bathroom Amenities: Whirlpool,Separate Shower,Double Sink
Bathroom in Basement: 0
Rooms: Eating Area,Foyer
Basement Description: Unfinished,Bathroom Rough-In,Egress Window
Other Specifics
| 2.5 | |
| Concrete Perimeter | |
| Concrete | |
| Porch, Brick Paver Patio, Above Ground Pool | |
| — | |
| 144X81X144X80 | |
| — | |
| Full | |
| Vaulted/Cathedral Ceilings, Hardwood Floors, First Floor Laundry, Walk-In Closet(s) | |
| Range, Microwave, Portable Dishwasher, Washer, Dryer | |
| Not in DB | |
| Sidewalks, Street Lights | |
| — | |
| — | |
| Wood Burning, Gas Starter |
Tax History
| Year | Property Taxes |
|---|---|
| 2019 | $5,847 |
Contact Agent
Nearby Similar Homes
Nearby Sold Comparables
Contact Agent
Listing Provided By
Century 21 Coleman-Hornsby











