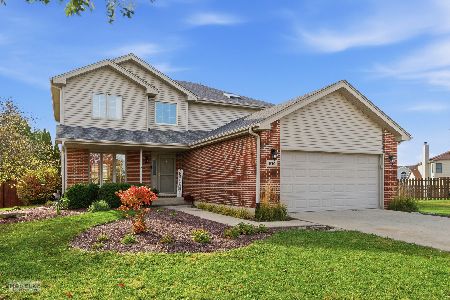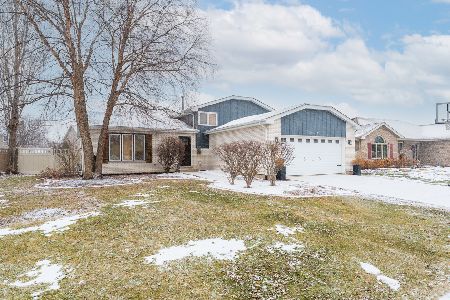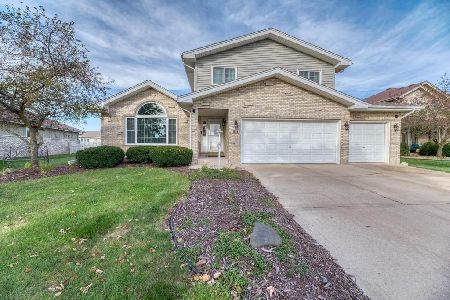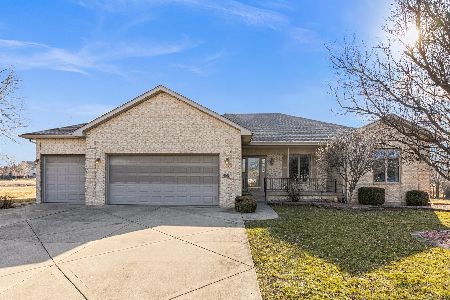703 Otoole Drive, Minooka, Illinois 60447
$275,000
|
Sold
|
|
| Status: | Closed |
| Sqft: | 0 |
| Cost/Sqft: | — |
| Beds: | 3 |
| Baths: | 3 |
| Year Built: | 2001 |
| Property Taxes: | $5,353 |
| Days On Market: | 3528 |
| Lot Size: | 0,00 |
Description
Gorgeous Ranch with Stacked Stone Siding on Double Lot (1Acre) In ground Pool Oasis, Pergola, Firepit and with Views of Large Pond! Almost 3000 Sq Ft of Living! Sideload Garage! Stunning Great Room with Woodburning Fireplace! Many Skylights, Recessed Lighting and Towering Ceilings thru-out! Intricate Detailed Trim! Large Kitchen with Granite Counters, Coffee Bar/Breakfast Bar and Casual Dining Area. Private Master Suite with Extraordinary Master Bath and WIC! HIGH Ceilings Thru-out! New Roof!
Property Specifics
| Single Family | |
| — | |
| Ranch | |
| 2001 | |
| Full | |
| — | |
| Yes | |
| — |
| Grundy | |
| — | |
| 0 / Not Applicable | |
| None | |
| Public | |
| Public Sewer | |
| 09233725 | |
| 0311202016 |
Nearby Schools
| NAME: | DISTRICT: | DISTANCE: | |
|---|---|---|---|
|
Grade School
Minooka Elementary School |
201 | — | |
|
Middle School
Minooka Intermediate School |
201 | Not in DB | |
|
High School
Minooka Community High School |
111 | Not in DB | |
Property History
| DATE: | EVENT: | PRICE: | SOURCE: |
|---|---|---|---|
| 11 Jul, 2016 | Sold | $275,000 | MRED MLS |
| 11 Jun, 2016 | Under contract | $294,899 | MRED MLS |
| — | Last price change | $294,900 | MRED MLS |
| 21 May, 2016 | Listed for sale | $294,900 | MRED MLS |
Room Specifics
Total Bedrooms: 5
Bedrooms Above Ground: 3
Bedrooms Below Ground: 2
Dimensions: —
Floor Type: Carpet
Dimensions: —
Floor Type: Carpet
Dimensions: —
Floor Type: Other
Dimensions: —
Floor Type: —
Full Bathrooms: 3
Bathroom Amenities: Whirlpool,Separate Shower,Double Sink
Bathroom in Basement: 1
Rooms: Bedroom 5,Foyer,Recreation Room,Storage,Walk In Closet
Basement Description: Finished
Other Specifics
| 2 | |
| Concrete Perimeter | |
| Concrete | |
| Gazebo, Stamped Concrete Patio, In Ground Pool, Storms/Screens | |
| Fenced Yard,Landscaped,Water View | |
| 154.53X180.01X124.77X183.4 | |
| — | |
| Full | |
| Vaulted/Cathedral Ceilings, Skylight(s), Hardwood Floors, First Floor Bedroom, First Floor Laundry, First Floor Full Bath | |
| Range, Microwave, Dishwasher, Refrigerator, Washer, Dryer, Disposal | |
| Not in DB | |
| Sidewalks, Street Lights, Street Paved | |
| — | |
| — | |
| Wood Burning |
Tax History
| Year | Property Taxes |
|---|---|
| 2016 | $5,353 |
Contact Agent
Nearby Similar Homes
Nearby Sold Comparables
Contact Agent
Listing Provided By
RE/MAX 1st Service











