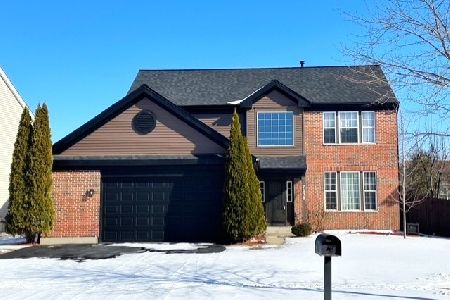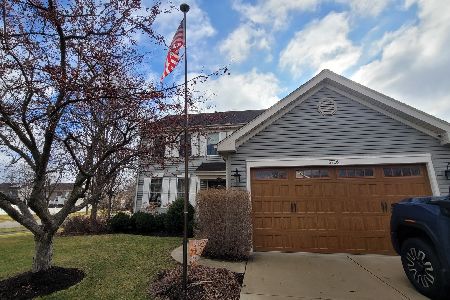7022 Westwood Drive, Carpentersville, Illinois 60110
$255,000
|
Sold
|
|
| Status: | Closed |
| Sqft: | 2,188 |
| Cost/Sqft: | $116 |
| Beds: | 4 |
| Baths: | 3 |
| Year Built: | 1999 |
| Property Taxes: | $7,512 |
| Days On Market: | 3607 |
| Lot Size: | 0,20 |
Description
Absolutely Beautiful! This One Of A Kind Chapel Hill Model Offers 2188 Sq 4 Bedroom, 2.5 Bath, Plus Upstairs Den, Additional 1080 Sq Ft Finished Basement Offers Recreation Rm, Office Space, And Bedroom/Game Room. Super Clean And Shows Like A New Home! Beautiful Foyer With Open Views Of Large Living, Dining Room And Family Room. Dining Room Is A Must See, Fantastic Chandelier, Great Space. Family Room Is Massive, Offers Gas Fireplace & Opens To Kitchen. Kitchen Is Perfection, Offers All Stainless Steel Appliances, Tons Of Cabinets, & Counters With An Large Island. Master Suite Is Outstanding! Huge Space Offers Vaulted Ceiling, Tons Of Windows, Private Master Bath With Jacuzzi Tub, Separate Shower, Double Sinks And Great Natural Lighting. Master Closet Is More Space Than You Will Ever Need! 2nd Floor Den/Library Is Unique, You Won't Find This Anywhere Else! Professionally Landscaped Yard, Park Like Size, Huge Patio And Offers Shed With Electricity. Don't Miss Out On This One!
Property Specifics
| Single Family | |
| — | |
| Colonial | |
| 1999 | |
| Partial | |
| CHAPEL HILL | |
| No | |
| 0.2 |
| Kane | |
| Kimball Farms | |
| 175 / Annual | |
| Other | |
| Public | |
| Public Sewer | |
| 09194014 | |
| 0308377016 |
Nearby Schools
| NAME: | DISTRICT: | DISTANCE: | |
|---|---|---|---|
|
Grade School
Liberty Elementary School |
300 | — | |
|
Middle School
Dundee Middle School |
300 | Not in DB | |
|
High School
H D Jacobs High School |
300 | Not in DB | |
Property History
| DATE: | EVENT: | PRICE: | SOURCE: |
|---|---|---|---|
| 31 May, 2016 | Sold | $255,000 | MRED MLS |
| 18 Apr, 2016 | Under contract | $254,900 | MRED MLS |
| 13 Apr, 2016 | Listed for sale | $254,900 | MRED MLS |
Room Specifics
Total Bedrooms: 5
Bedrooms Above Ground: 4
Bedrooms Below Ground: 1
Dimensions: —
Floor Type: Carpet
Dimensions: —
Floor Type: Carpet
Dimensions: —
Floor Type: Carpet
Dimensions: —
Floor Type: —
Full Bathrooms: 3
Bathroom Amenities: —
Bathroom in Basement: 0
Rooms: Bedroom 5,Breakfast Room,Den,Recreation Room
Basement Description: Finished
Other Specifics
| 2 | |
| Concrete Perimeter | |
| Asphalt | |
| Patio | |
| Fenced Yard | |
| 81X106 | |
| Full,Unfinished | |
| Full | |
| Vaulted/Cathedral Ceilings, Hardwood Floors, First Floor Laundry | |
| Range, Microwave, Dishwasher, Refrigerator, Washer, Dryer, Disposal, Stainless Steel Appliance(s) | |
| Not in DB | |
| Sidewalks, Street Lights, Street Paved | |
| — | |
| — | |
| Gas Log |
Tax History
| Year | Property Taxes |
|---|---|
| 2016 | $7,512 |
Contact Agent
Nearby Similar Homes
Nearby Sold Comparables
Contact Agent
Listing Provided By
Five Star Realty, Inc






