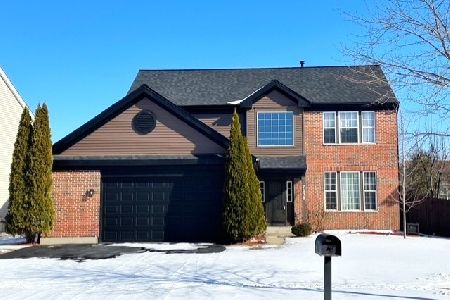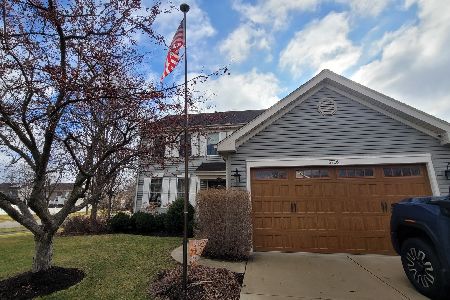7024 Westwood Drive, Carpentersville, Illinois 60110
$265,500
|
Sold
|
|
| Status: | Closed |
| Sqft: | 1,829 |
| Cost/Sqft: | $148 |
| Beds: | 4 |
| Baths: | 3 |
| Year Built: | 1998 |
| Property Taxes: | $7,500 |
| Days On Market: | 3011 |
| Lot Size: | 0,22 |
Description
A truly beautiful Kimbill Hill standout! Owners have maintained and updated beautifully. Gutted Kitchen and opened up design to Dining Room w/ breakfast bar and extra cabinets. 42" maple cabinets, quartz counters, tile backsplash and task lighting! Sunny breakfast room opens to the Family room. Soaring ceilings w/ pretty window lines, built in art niches, arched entryways and beautiful open layout. Family Room boasts a pretty marble fireplace and private backyard views. 1st floor laundry too! 4th Bedroom is being used as a loft with 1/2 wall overlook (can easily be converted back to 4th bedroom). Volume ceilings in all bedrooms w/ceiling fans and lighting. Master Suite has wall of windows, dramatic ceiling, walk in closet, and luxury Master Bthroom w/dual sinks, soaker tub & separate shower. Fabulous finished basement w/ Recreation room, TV viewing area, built in counters, separate bar area with wet bar and refrigerator that was designed with entertaining in mind. Gorgeous lot too!
Property Specifics
| Single Family | |
| — | |
| Traditional | |
| 1998 | |
| Full | |
| SHANNON | |
| No | |
| 0.22 |
| Kane | |
| Kimball Farms | |
| 177 / Annual | |
| None | |
| Public | |
| Public Sewer | |
| 09809282 | |
| 0308377017 |
Nearby Schools
| NAME: | DISTRICT: | DISTANCE: | |
|---|---|---|---|
|
Grade School
Liberty Elementary School |
300 | — | |
|
Middle School
Dundee Middle School |
300 | Not in DB | |
|
High School
H D Jacobs High School |
300 | Not in DB | |
Property History
| DATE: | EVENT: | PRICE: | SOURCE: |
|---|---|---|---|
| 17 Jan, 2018 | Sold | $265,500 | MRED MLS |
| 2 Dec, 2017 | Under contract | $269,900 | MRED MLS |
| 30 Nov, 2017 | Listed for sale | $269,900 | MRED MLS |
Room Specifics
Total Bedrooms: 4
Bedrooms Above Ground: 4
Bedrooms Below Ground: 0
Dimensions: —
Floor Type: Carpet
Dimensions: —
Floor Type: Carpet
Dimensions: —
Floor Type: Carpet
Full Bathrooms: 3
Bathroom Amenities: Separate Shower,Double Sink
Bathroom in Basement: 0
Rooms: Breakfast Room,Recreation Room
Basement Description: Finished
Other Specifics
| 2 | |
| Concrete Perimeter | |
| Asphalt | |
| Deck | |
| Fenced Yard | |
| 49 X 121 X 58 X 35 X 106 | |
| Unfinished | |
| Full | |
| Vaulted/Cathedral Ceilings, Bar-Wet, First Floor Laundry | |
| Range, Microwave, Dishwasher, Refrigerator, Washer, Dryer, Disposal | |
| Not in DB | |
| Street Lights, Street Paved | |
| — | |
| — | |
| Wood Burning |
Tax History
| Year | Property Taxes |
|---|---|
| 2018 | $7,500 |
Contact Agent
Nearby Similar Homes
Nearby Sold Comparables
Contact Agent
Listing Provided By
Baird & Warner






