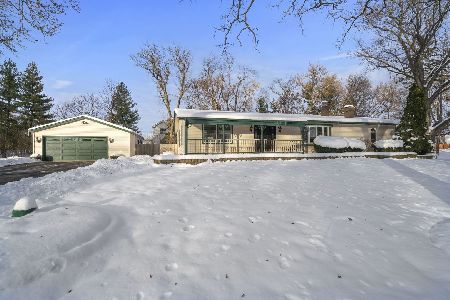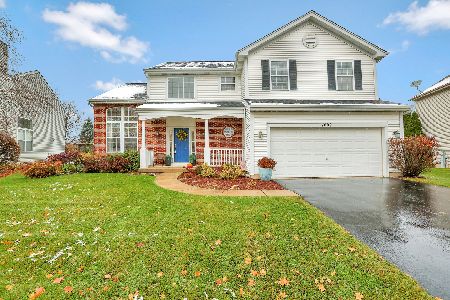7029 Nathan Lane, Carpentersville, Illinois 60110
$287,500
|
Sold
|
|
| Status: | Closed |
| Sqft: | 2,091 |
| Cost/Sqft: | $139 |
| Beds: | 3 |
| Baths: | 3 |
| Year Built: | 1998 |
| Property Taxes: | $7,799 |
| Days On Market: | 2341 |
| Lot Size: | 0,22 |
Description
Your search stops HERE! Check out this beautiful home located on a premium private lot backing to mature trees!! What a great backdrop to enjoy barbecuing on the patio w/electric SunSetter retractable awning! Professional landscaping, 3-car garage & deep covered front porch enhance the curb appeal. This exterior is a fitting intro to the gorgeous interor! As you enter notice the soaring 10' ceilings throughout the main level. Open floor plan is perfect for today's lifestyle. Formal Living room is open to the Dining room for easy entertaining! Large eat-in Kitchen with raised breakfast bar is open to the cozy Family room with wood burning fireplace! Main level Master Bedroom with private bath & gorgeous views. Upper bonus room is tandem from one bedroom & can be used as an office or playroom. Finished basement offers Rec room & new dry bar! Top it off with convenient access to shopping, dining, entertainment options; as well as I-90 and Metra for easy commuter access. Better hurry...
Property Specifics
| Single Family | |
| — | |
| — | |
| 1998 | |
| Partial | |
| SARATOGA | |
| No | |
| 0.22 |
| Kane | |
| — | |
| 225 / Annual | |
| Other | |
| Public | |
| Public Sewer | |
| 10442303 | |
| 0317176025 |
Nearby Schools
| NAME: | DISTRICT: | DISTANCE: | |
|---|---|---|---|
|
Grade School
Liberty Elementary School |
300 | — | |
|
Middle School
Dundee Middle School |
300 | Not in DB | |
|
High School
H D Jacobs High School |
300 | Not in DB | |
Property History
| DATE: | EVENT: | PRICE: | SOURCE: |
|---|---|---|---|
| 29 Aug, 2013 | Sold | $220,000 | MRED MLS |
| 1 Jul, 2013 | Under contract | $225,000 | MRED MLS |
| 15 Jun, 2013 | Listed for sale | $225,000 | MRED MLS |
| 4 Oct, 2019 | Sold | $287,500 | MRED MLS |
| 26 Aug, 2019 | Under contract | $289,900 | MRED MLS |
| — | Last price change | $299,900 | MRED MLS |
| 23 Jul, 2019 | Listed for sale | $309,900 | MRED MLS |
Room Specifics
Total Bedrooms: 3
Bedrooms Above Ground: 3
Bedrooms Below Ground: 0
Dimensions: —
Floor Type: Carpet
Dimensions: —
Floor Type: Carpet
Full Bathrooms: 3
Bathroom Amenities: Separate Shower,Double Sink,Soaking Tub
Bathroom in Basement: 0
Rooms: Bonus Room
Basement Description: Finished
Other Specifics
| 3 | |
| Concrete Perimeter | |
| — | |
| Patio, Porch | |
| Cul-De-Sac,Mature Trees | |
| 55X132X70X132X22 | |
| Unfinished | |
| Full | |
| Vaulted/Cathedral Ceilings, Bar-Dry, Hardwood Floors, First Floor Bedroom, First Floor Laundry, First Floor Full Bath | |
| Range, Microwave, Dishwasher, Refrigerator, Washer, Dryer, Disposal | |
| Not in DB | |
| Sidewalks, Street Paved | |
| — | |
| — | |
| Wood Burning, Gas Starter |
Tax History
| Year | Property Taxes |
|---|---|
| 2013 | $7,169 |
| 2019 | $7,799 |
Contact Agent
Nearby Similar Homes
Nearby Sold Comparables
Contact Agent
Listing Provided By
Baird & Warner Real Estate - Algonquin







