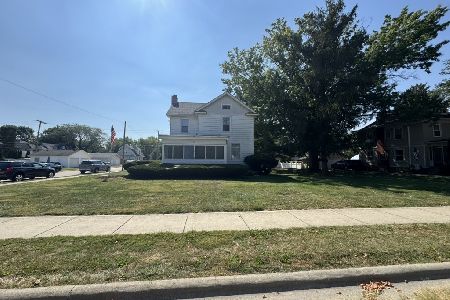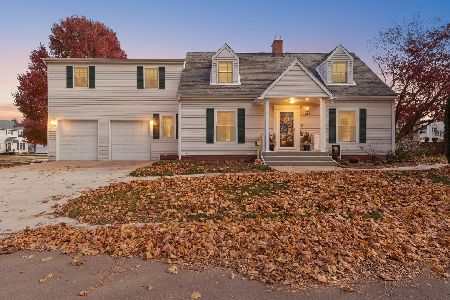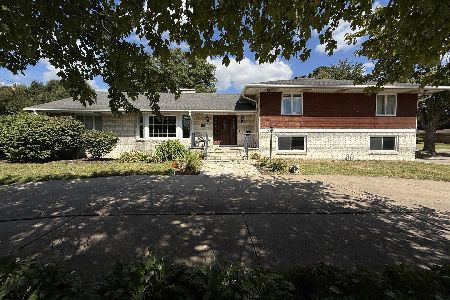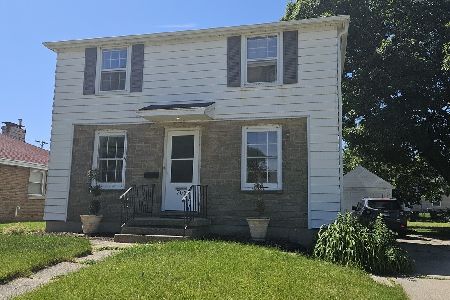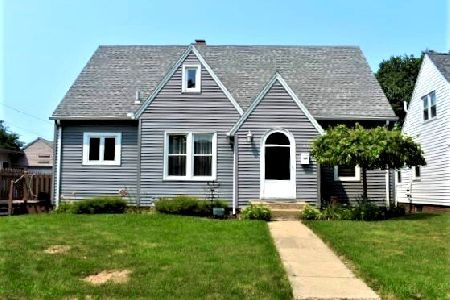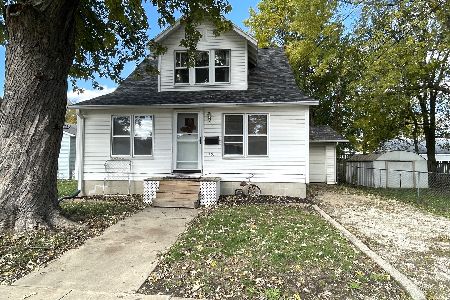703 13th Street, Sterling, Illinois 61081
$85,000
|
Sold
|
|
| Status: | Closed |
| Sqft: | 1,544 |
| Cost/Sqft: | $54 |
| Beds: | 3 |
| Baths: | 2 |
| Year Built: | 1938 |
| Property Taxes: | $963 |
| Days On Market: | 2342 |
| Lot Size: | 0,00 |
Description
Open staircase, large living room and formal dining room. Hardwood floors under carpet. Family room addition with knotty pine walls, 2 cedar closets and 1/2 bath. Crawlspace under family room addition. The rest of the home has basement with paved concrete walls, water heater 2018, roof approx 5 years, gas forced air furnace 2013. Full bath with tiled shower and floor, 6x15 enclosed porch, 8x26 concrete patio, extra 1/2 lot goes with home. Fridge, washer, and dryer do not stay. Dishwasher not working. Nice home in Kilgore area.
Property Specifics
| Single Family | |
| — | |
| — | |
| 1938 | |
| Partial | |
| — | |
| No | |
| — |
| Whiteside | |
| — | |
| 0 / Not Applicable | |
| None | |
| Public | |
| Public Sewer | |
| 10475287 | |
| 11211530050000 |
Property History
| DATE: | EVENT: | PRICE: | SOURCE: |
|---|---|---|---|
| 24 Mar, 2009 | Sold | $80,000 | MRED MLS |
| 21 Feb, 2009 | Listed for sale | $82,900 | MRED MLS |
| 10 Sep, 2019 | Sold | $85,000 | MRED MLS |
| 8 Aug, 2019 | Under contract | $82,900 | MRED MLS |
| 5 Aug, 2019 | Listed for sale | $82,900 | MRED MLS |
| 26 Jul, 2024 | Sold | $123,000 | MRED MLS |
| 13 Jun, 2024 | Under contract | $119,900 | MRED MLS |
| 11 Jun, 2024 | Listed for sale | $119,900 | MRED MLS |
Room Specifics
Total Bedrooms: 3
Bedrooms Above Ground: 3
Bedrooms Below Ground: 0
Dimensions: —
Floor Type: —
Dimensions: —
Floor Type: Wood Laminate
Full Bathrooms: 2
Bathroom Amenities: —
Bathroom in Basement: 0
Rooms: No additional rooms
Basement Description: Unfinished,Crawl
Other Specifics
| 1 | |
| Concrete Perimeter | |
| Concrete | |
| Patio, Porch Screened | |
| — | |
| 77.5X142 | |
| — | |
| None | |
| Hardwood Floors | |
| Range | |
| Not in DB | |
| — | |
| — | |
| — | |
| — |
Tax History
| Year | Property Taxes |
|---|---|
| 2009 | $1,217 |
| 2019 | $963 |
| 2024 | $2,711 |
Contact Agent
Nearby Similar Homes
Nearby Sold Comparables
Contact Agent
Listing Provided By
Re/Max Sauk Valley




