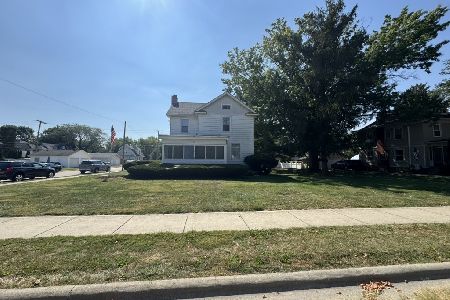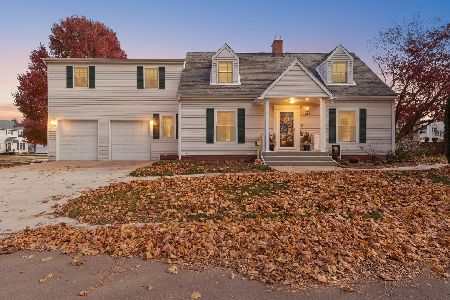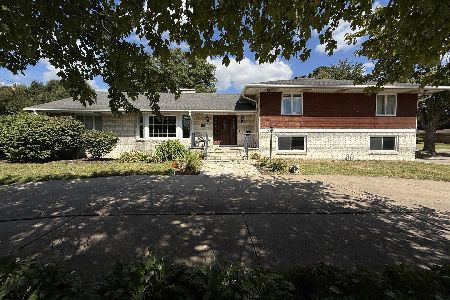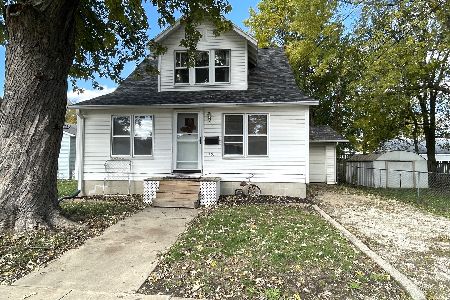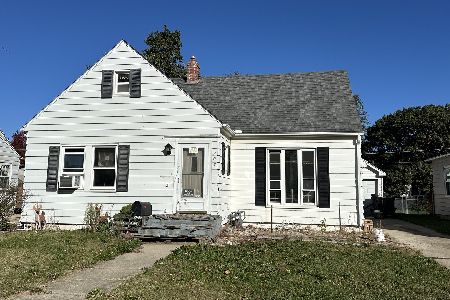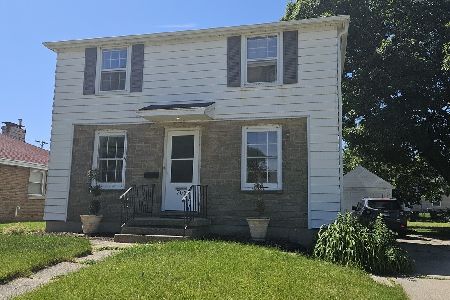704 12th Street, Sterling, Illinois 61081
$126,000
|
Sold
|
|
| Status: | Closed |
| Sqft: | 1,440 |
| Cost/Sqft: | $87 |
| Beds: | 3 |
| Baths: | 2 |
| Year Built: | 1940 |
| Property Taxes: | $3,293 |
| Days On Market: | 1614 |
| Lot Size: | 0,17 |
Description
Neat & clean 1-1/2 story home with 3 bedrooms and 2 baths. Freshly painted. Newer stainless steel appliances. Beautiful hardwood floors. Vinyl windows. Includes a 12x21 Sun Room. Clean basement with laundry, family room, workshop and lots of storage. Furnace and central air (10 years). Roof and siding (12 years). Above ground 24 ft round pool and deck (2015). Fenced backyard. Alley access.
Property Specifics
| Single Family | |
| — | |
| — | |
| 1940 | |
| Partial | |
| — | |
| No | |
| 0.17 |
| Whiteside | |
| — | |
| — / Not Applicable | |
| None | |
| Public | |
| Public Sewer | |
| 11175806 | |
| 11211530110000 |
Property History
| DATE: | EVENT: | PRICE: | SOURCE: |
|---|---|---|---|
| 11 Feb, 2021 | Sold | $60,000 | MRED MLS |
| 18 Jan, 2021 | Under contract | $64,999 | MRED MLS |
| — | Last price change | $69,999 | MRED MLS |
| 2 Oct, 2020 | Listed for sale | $79,999 | MRED MLS |
| 13 Sep, 2021 | Sold | $126,000 | MRED MLS |
| 4 Aug, 2021 | Under contract | $125,000 | MRED MLS |
| 2 Aug, 2021 | Listed for sale | $125,000 | MRED MLS |
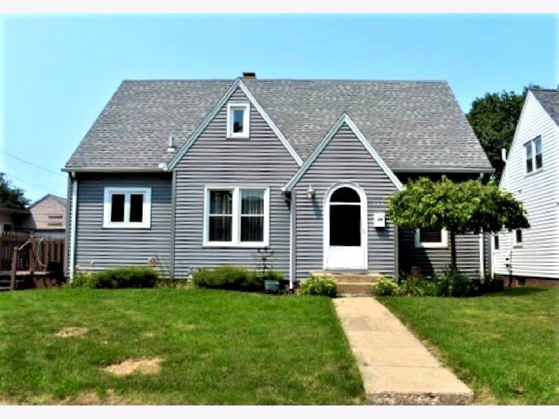
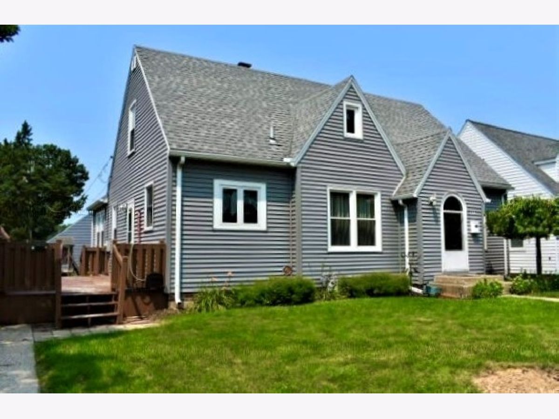
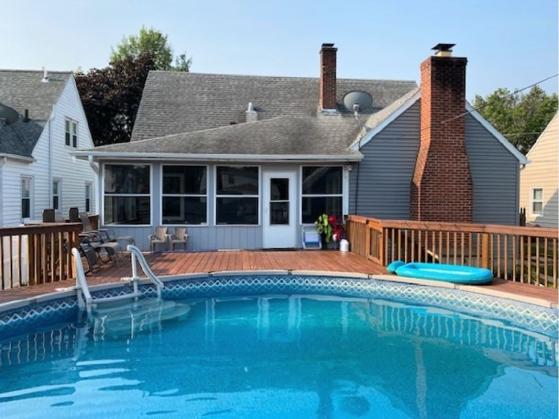
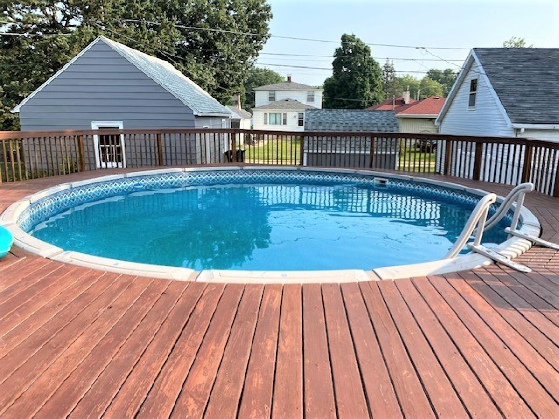
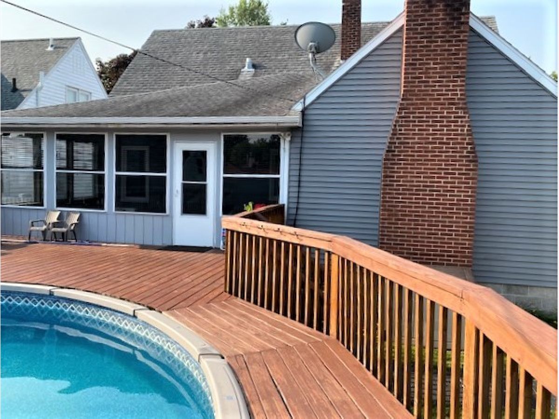
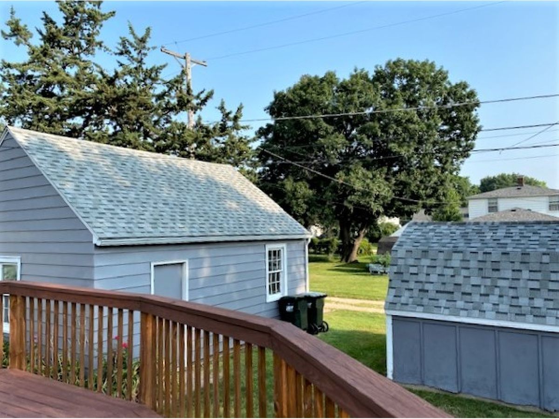
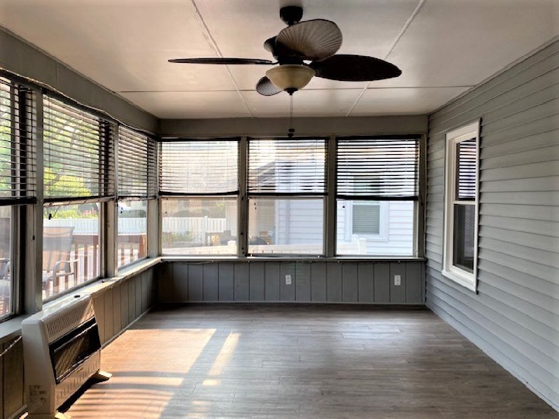
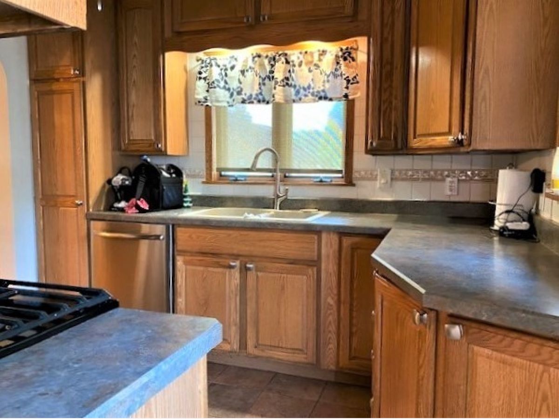
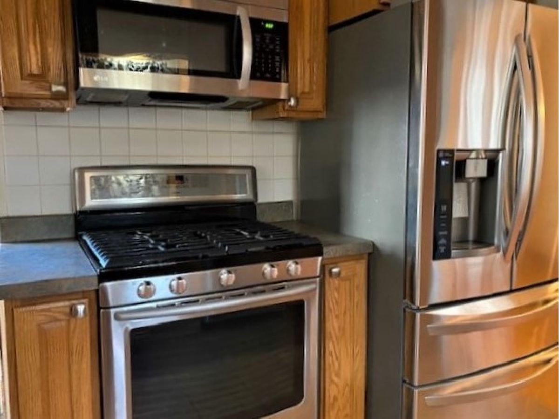
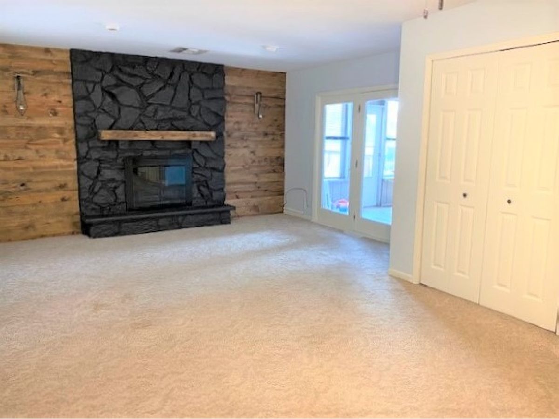
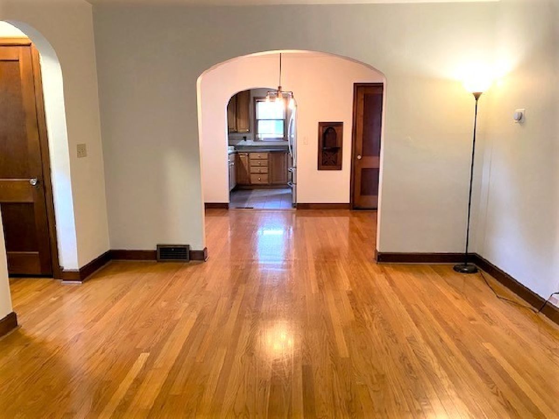
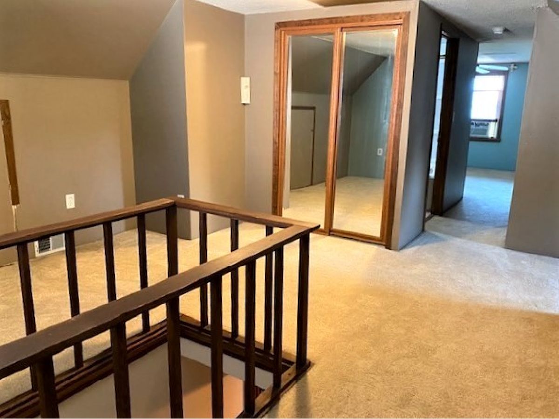
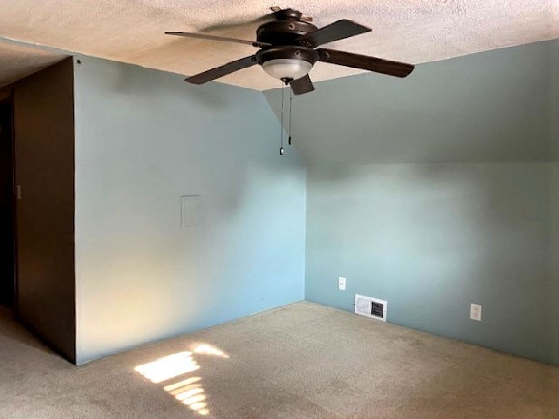
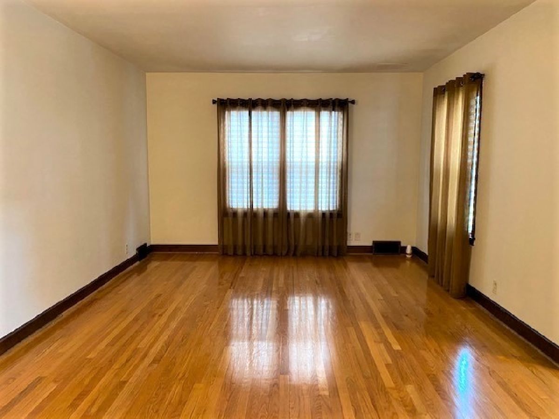
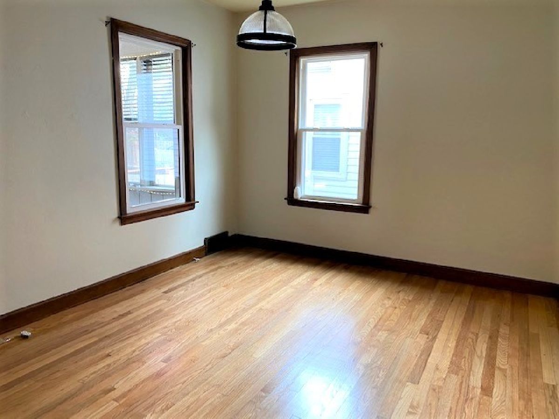
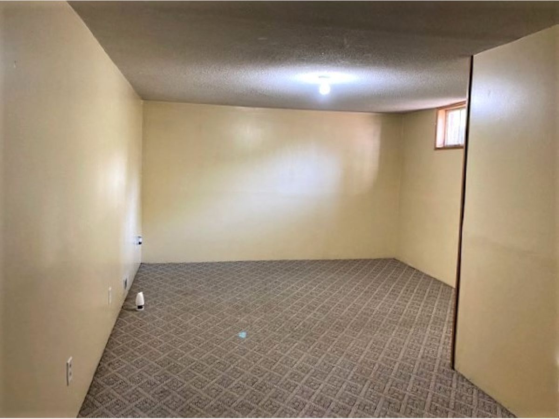
Room Specifics
Total Bedrooms: 3
Bedrooms Above Ground: 3
Bedrooms Below Ground: 0
Dimensions: —
Floor Type: Hardwood
Dimensions: —
Floor Type: Carpet
Full Bathrooms: 2
Bathroom Amenities: —
Bathroom in Basement: 0
Rooms: No additional rooms
Basement Description: Partially Finished
Other Specifics
| 2 | |
| — | |
| — | |
| Deck, Above Ground Pool | |
| — | |
| 52X142 | |
| — | |
| Full | |
| — | |
| Range, Microwave, Dishwasher, Refrigerator, Washer, Dryer, Stainless Steel Appliance(s), Water Softener | |
| Not in DB | |
| — | |
| — | |
| — | |
| Gas Log |
Tax History
| Year | Property Taxes |
|---|---|
| 2021 | $2,557 |
| 2021 | $3,293 |
Contact Agent
Nearby Similar Homes
Nearby Sold Comparables
Contact Agent
Listing Provided By
Judy Powell Realty




