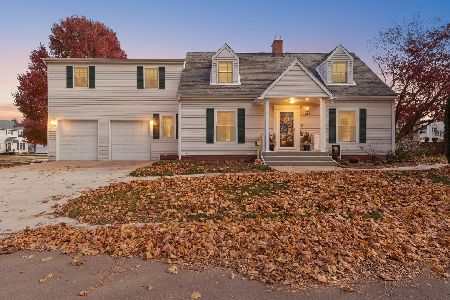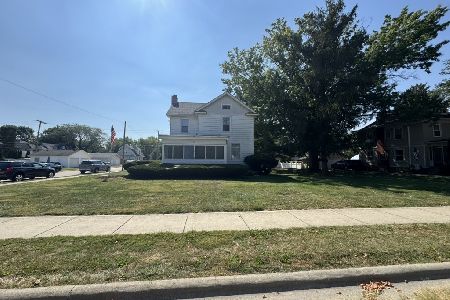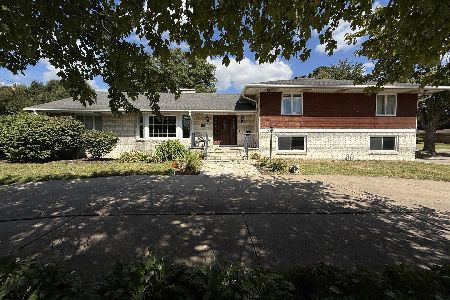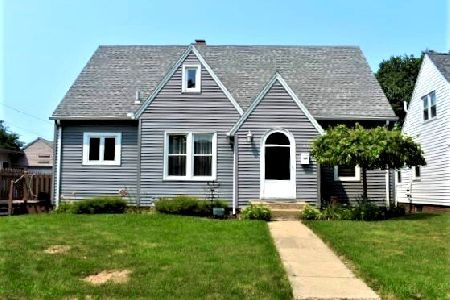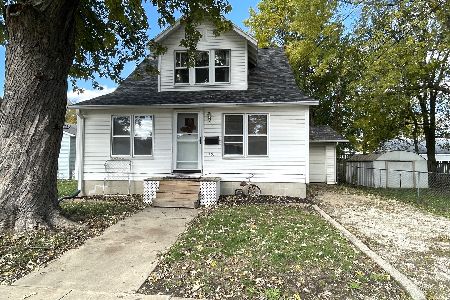703 13th Street, Sterling, Illinois 61081
$123,000
|
Sold
|
|
| Status: | Closed |
| Sqft: | 1,546 |
| Cost/Sqft: | $78 |
| Beds: | 3 |
| Baths: | 2 |
| Year Built: | 1938 |
| Property Taxes: | $2,711 |
| Days On Market: | 570 |
| Lot Size: | 0,25 |
Description
Haven't you waited long enough for your new home? You will love this charming 3 bedroom 1 1/2 bath home that sites on a 1/4 acre lot and is ready today. Home offers plenty of space and has a large living room as well as a family room with large picture windows of the oversized yard. There is a patio outside as well as an attached sun porch at the back. Home also offers a basement and a partial crawl space for additional storage. Close to Kilgore park. Call today and add this to your must see list!
Property Specifics
| Single Family | |
| — | |
| — | |
| 1938 | |
| — | |
| — | |
| No | |
| 0.25 |
| Whiteside | |
| — | |
| — / Not Applicable | |
| — | |
| — | |
| — | |
| 12081113 | |
| 11211530050000 |
Property History
| DATE: | EVENT: | PRICE: | SOURCE: |
|---|---|---|---|
| 24 Mar, 2009 | Sold | $80,000 | MRED MLS |
| 21 Feb, 2009 | Listed for sale | $82,900 | MRED MLS |
| 10 Sep, 2019 | Sold | $85,000 | MRED MLS |
| 8 Aug, 2019 | Under contract | $82,900 | MRED MLS |
| 5 Aug, 2019 | Listed for sale | $82,900 | MRED MLS |
| 26 Jul, 2024 | Sold | $123,000 | MRED MLS |
| 13 Jun, 2024 | Under contract | $119,900 | MRED MLS |
| 11 Jun, 2024 | Listed for sale | $119,900 | MRED MLS |
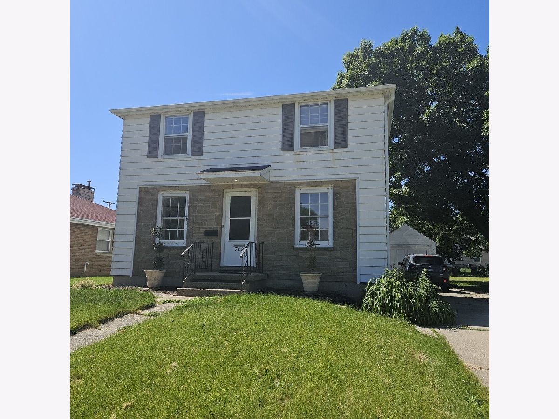
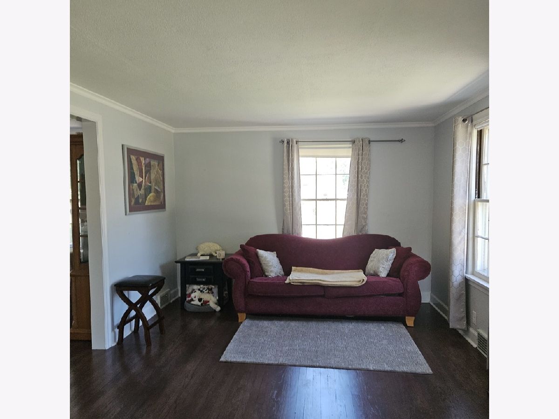
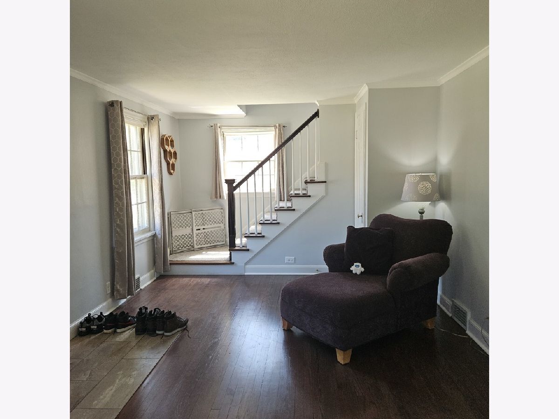
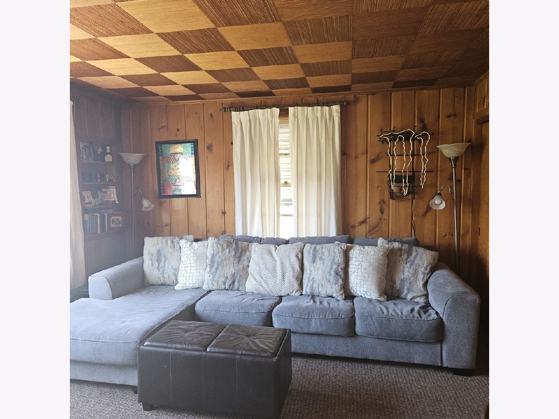
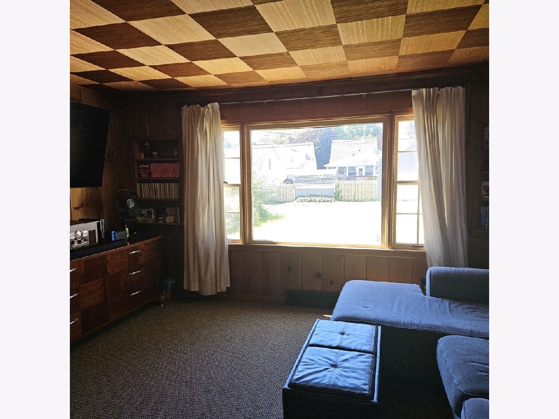
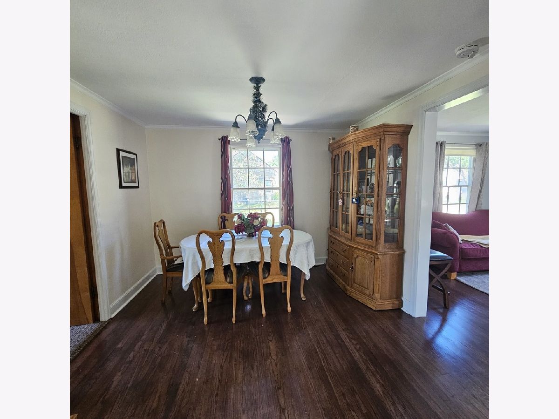
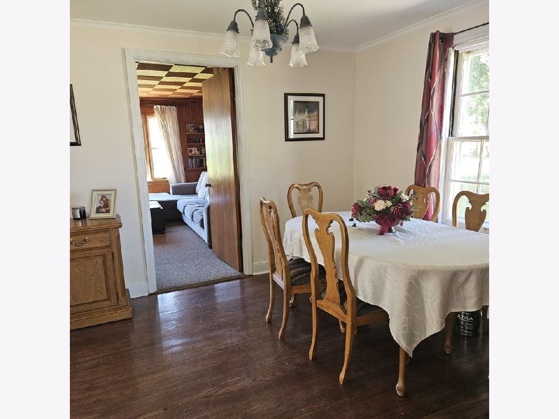
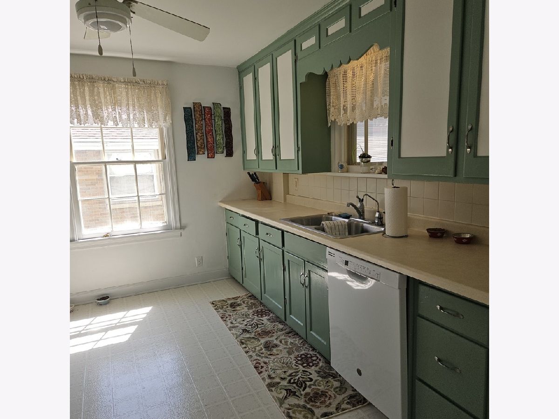
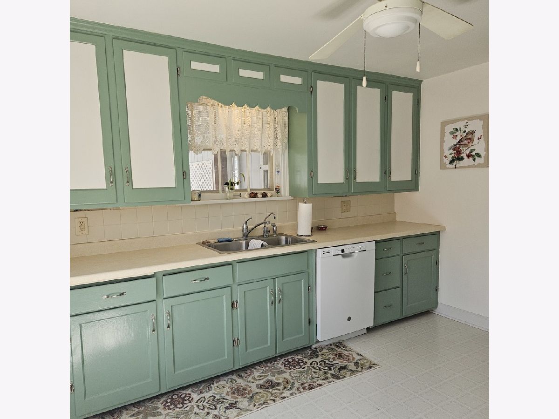
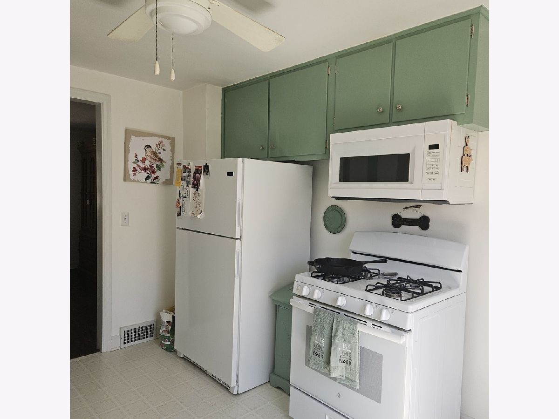
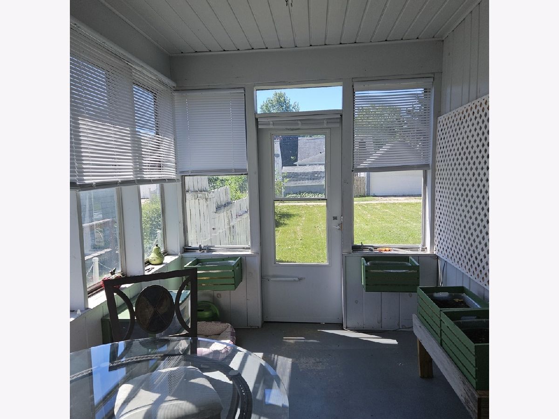
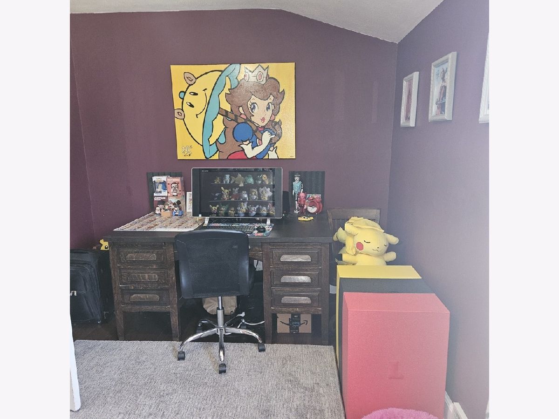
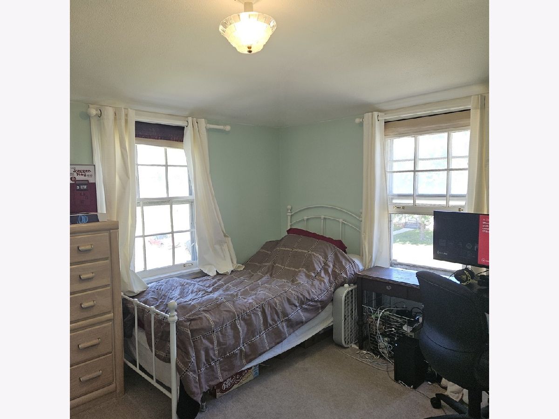
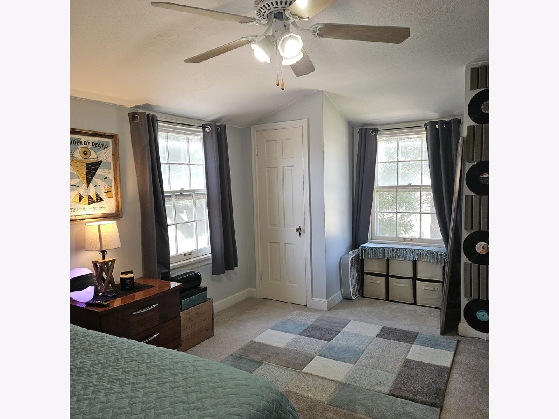
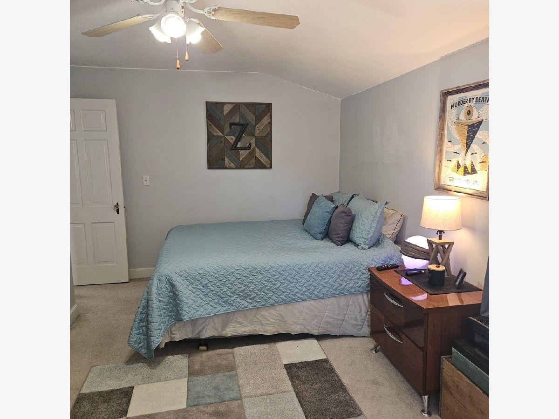
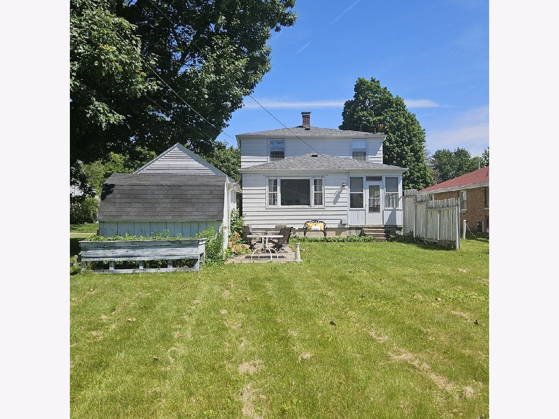
Room Specifics
Total Bedrooms: 3
Bedrooms Above Ground: 3
Bedrooms Below Ground: 0
Dimensions: —
Floor Type: —
Dimensions: —
Floor Type: —
Full Bathrooms: 2
Bathroom Amenities: —
Bathroom in Basement: 0
Rooms: —
Basement Description: Unfinished
Other Specifics
| 1 | |
| — | |
| Concrete | |
| — | |
| — | |
| 77.5X142 | |
| — | |
| — | |
| — | |
| — | |
| Not in DB | |
| — | |
| — | |
| — | |
| — |
Tax History
| Year | Property Taxes |
|---|---|
| 2009 | $1,217 |
| 2019 | $963 |
| 2024 | $2,711 |
Contact Agent
Nearby Similar Homes
Nearby Sold Comparables
Contact Agent
Listing Provided By
RE/MAX Sauk Valley




