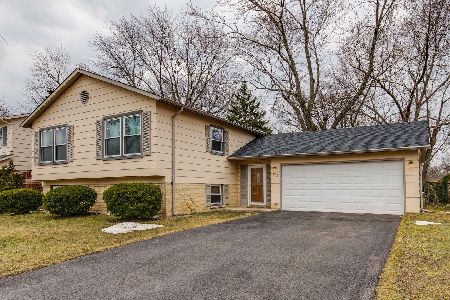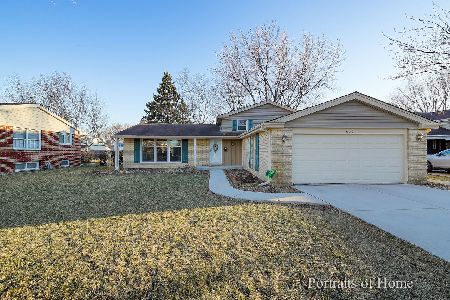703 Burr Oak Drive, Arlington Heights, Illinois 60004
$350,000
|
Sold
|
|
| Status: | Closed |
| Sqft: | 2,482 |
| Cost/Sqft: | $145 |
| Beds: | 4 |
| Baths: | 3 |
| Year Built: | 1970 |
| Property Taxes: | $11,261 |
| Days On Market: | 2742 |
| Lot Size: | 0,22 |
Description
Designers Dream! Perfect house for your remodeling & refinishing touches! Long-time owner has lovingly cared for this Solid split-level in sought after Northgate Subdivision. This house is larger than it appears with an unfinished sub-basement and huge third floor bedroom space that offers many options. Fantastic floorplan makes entertaining easy. Huge laundry/mudroom with direct access to garage. Great curb appeal with professionally landscaped fenced yard and private backyard patio. Schools, Parks, Shopping & Transportation nearby. See additional update list. Home has been well maintained and is in good condition, however this is an AS-IS sale.
Property Specifics
| Single Family | |
| — | |
| Quad Level | |
| 1970 | |
| Partial | |
| CONCORD | |
| No | |
| 0.22 |
| Cook | |
| Northgate | |
| 0 / Not Applicable | |
| None | |
| Lake Michigan | |
| Public Sewer | |
| 10022369 | |
| 03084050040000 |
Nearby Schools
| NAME: | DISTRICT: | DISTANCE: | |
|---|---|---|---|
|
Grade School
J W Riley Elementary School |
21 | — | |
|
Middle School
Jack London Middle School |
21 | Not in DB | |
|
High School
Buffalo Grove High School |
214 | Not in DB | |
Property History
| DATE: | EVENT: | PRICE: | SOURCE: |
|---|---|---|---|
| 24 Aug, 2018 | Sold | $350,000 | MRED MLS |
| 26 Jul, 2018 | Under contract | $359,900 | MRED MLS |
| 18 Jul, 2018 | Listed for sale | $359,900 | MRED MLS |
| 11 Dec, 2020 | Sold | $460,000 | MRED MLS |
| 2 Nov, 2020 | Under contract | $463,000 | MRED MLS |
| 26 Oct, 2020 | Listed for sale | $463,000 | MRED MLS |
| 16 Apr, 2021 | Sold | $353,000 | MRED MLS |
| 15 Mar, 2021 | Under contract | $350,000 | MRED MLS |
| 12 Mar, 2021 | Listed for sale | $350,000 | MRED MLS |
Room Specifics
Total Bedrooms: 4
Bedrooms Above Ground: 4
Bedrooms Below Ground: 0
Dimensions: —
Floor Type: Carpet
Dimensions: —
Floor Type: Carpet
Dimensions: —
Floor Type: Carpet
Full Bathrooms: 3
Bathroom Amenities: —
Bathroom in Basement: 0
Rooms: No additional rooms
Basement Description: Unfinished,Sub-Basement
Other Specifics
| 2.5 | |
| Concrete Perimeter | |
| Concrete | |
| Patio, Storms/Screens | |
| Fenced Yard,Landscaped | |
| 76X125X76X125 | |
| — | |
| Full | |
| — | |
| Microwave, Dishwasher, Refrigerator, Washer, Dryer, Disposal, Cooktop, Built-In Oven | |
| Not in DB | |
| Tennis Courts, Sidewalks, Street Lights, Street Paved | |
| — | |
| — | |
| Wood Burning, Gas Starter |
Tax History
| Year | Property Taxes |
|---|---|
| 2018 | $11,261 |
| 2020 | $8,783 |
| 2021 | $7,306 |
Contact Agent
Nearby Similar Homes
Nearby Sold Comparables
Contact Agent
Listing Provided By
Weichert Realtors-McKee Real Estate







