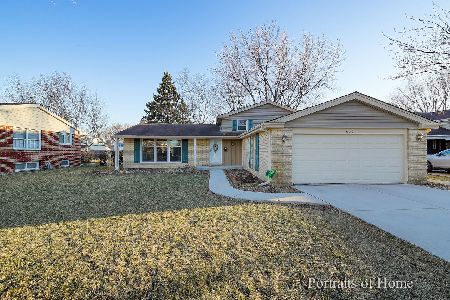703 Burr Oak Drive, Arlington Heights, Illinois 60004
$353,000
|
Sold
|
|
| Status: | Closed |
| Sqft: | 2,462 |
| Cost/Sqft: | $142 |
| Beds: | 5 |
| Baths: | 2 |
| Year Built: | 1970 |
| Property Taxes: | $7,306 |
| Days On Market: | 1774 |
| Lot Size: | 0,00 |
Description
5-bedroom Normandy Model home in the Berkley Square Subdivision of Arlington Heights has an open plan, is well-maintained and was the joy of this family. Friends and family who gathered here are going to miss the memories. The deck is perfect for entertaining (see detailed feature sheet for what stays on the deck and home). The wood cabinets and abundant counterspace are ideal for this home. Both bathrooms are spacious and good condition. The finished lower level has a generous family room featuring room to play, lots of natural light and 2 bedrooms. The asphalt driveway 8/18/2020. Roof 11/21/2020 The home is ideally located close to parks, schools and has easy access to major roads and shopping areas. Enjoy the mature back yard. Home Sold as-is.
Property Specifics
| Single Family | |
| — | |
| — | |
| 1970 | |
| English | |
| RAISED RANCH - NORMANDY | |
| No | |
| — |
| Cook | |
| Berkley Square | |
| — / Not Applicable | |
| None | |
| Lake Michigan | |
| Public Sewer | |
| 11012265 | |
| 03074150290000 |
Nearby Schools
| NAME: | DISTRICT: | DISTANCE: | |
|---|---|---|---|
|
Grade School
Edgar A Poe Elementary School |
21 | — | |
|
Middle School
Cooper Middle School |
21 | Not in DB | |
|
High School
Buffalo Grove High School |
214 | Not in DB | |
Property History
| DATE: | EVENT: | PRICE: | SOURCE: |
|---|---|---|---|
| 24 Aug, 2018 | Sold | $350,000 | MRED MLS |
| 26 Jul, 2018 | Under contract | $359,900 | MRED MLS |
| 18 Jul, 2018 | Listed for sale | $359,900 | MRED MLS |
| 11 Dec, 2020 | Sold | $460,000 | MRED MLS |
| 2 Nov, 2020 | Under contract | $463,000 | MRED MLS |
| 26 Oct, 2020 | Listed for sale | $463,000 | MRED MLS |
| 16 Apr, 2021 | Sold | $353,000 | MRED MLS |
| 15 Mar, 2021 | Under contract | $350,000 | MRED MLS |
| 12 Mar, 2021 | Listed for sale | $350,000 | MRED MLS |
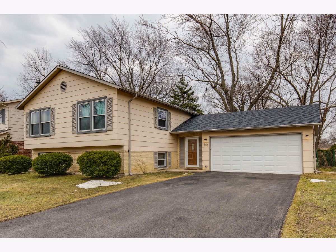
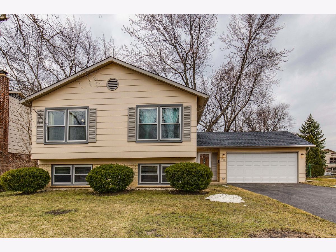
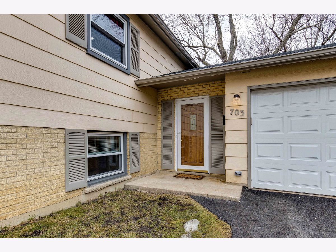
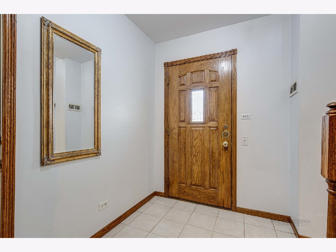
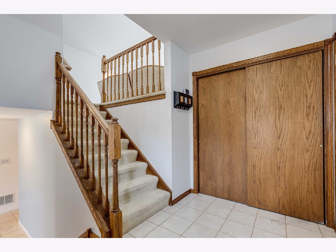
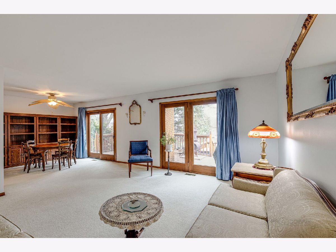
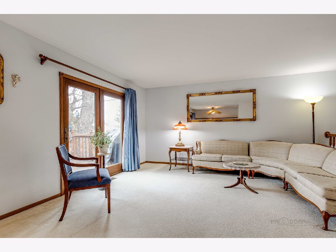
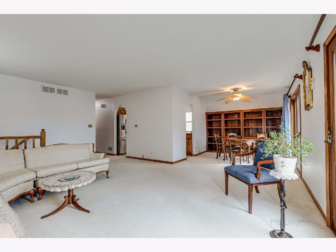
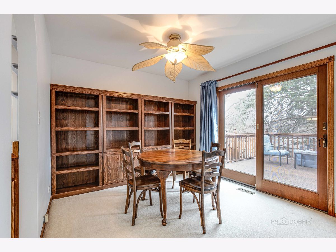
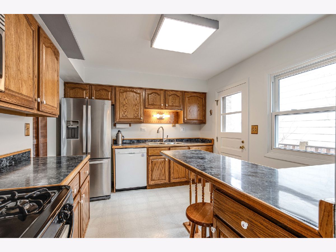
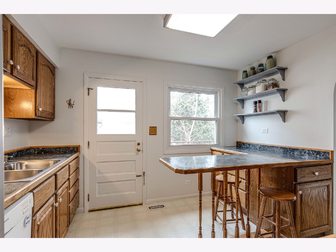
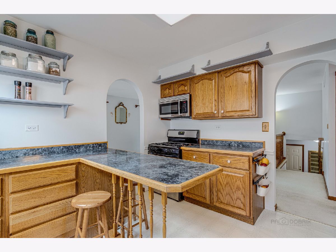
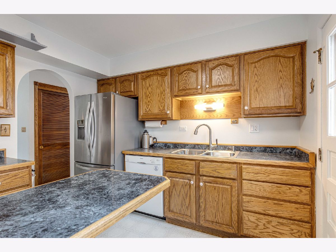
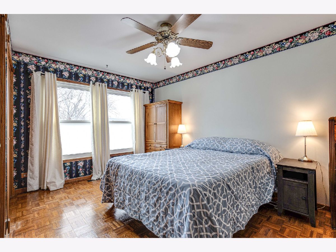
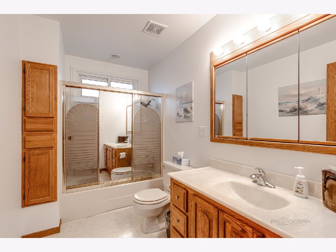
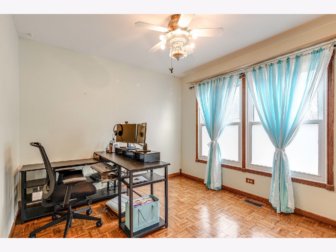
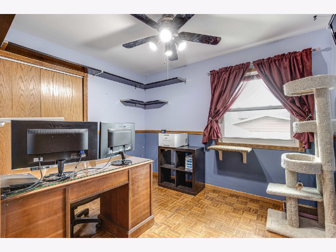
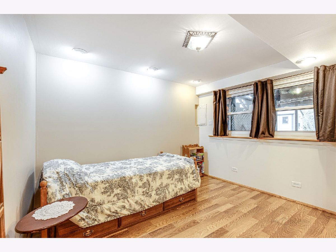
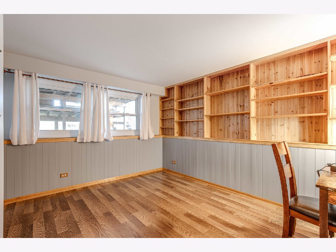
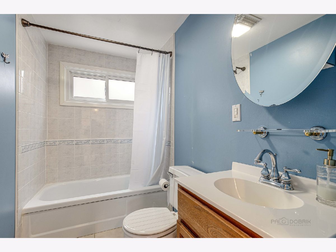
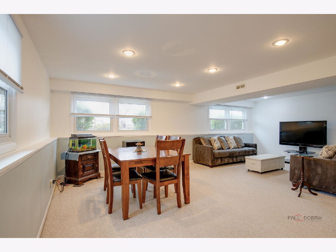
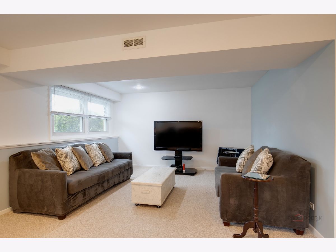
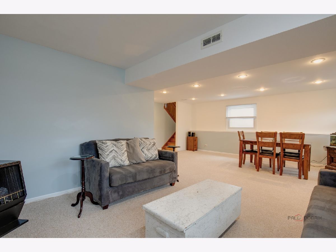
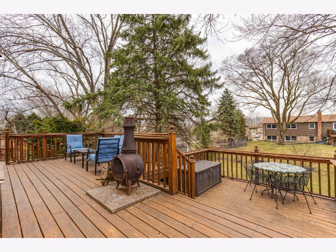
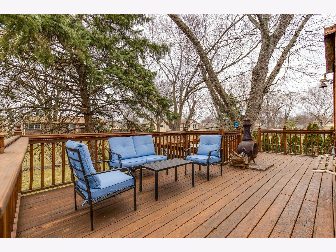
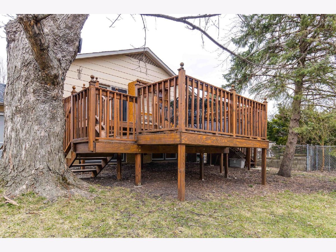
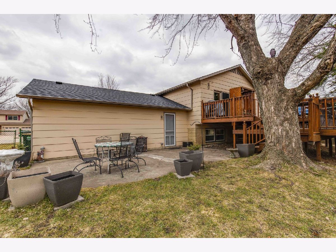
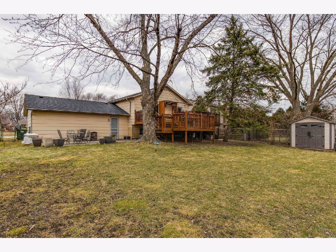
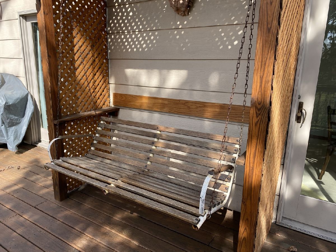
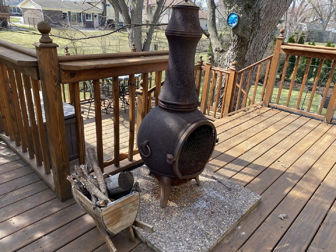
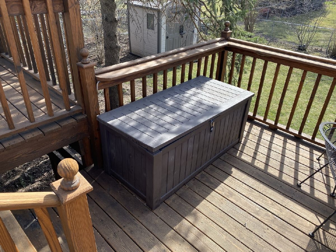
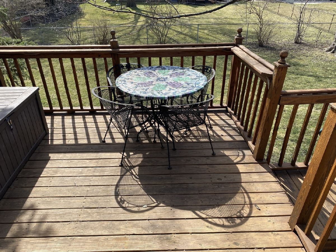
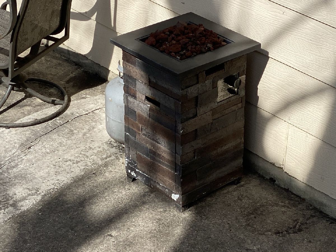
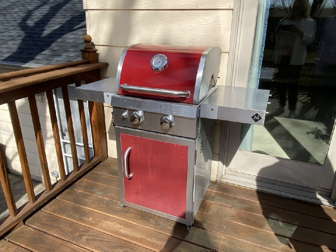
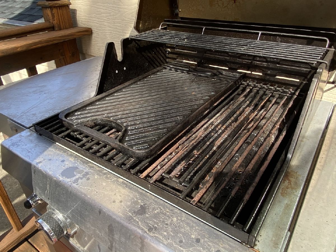
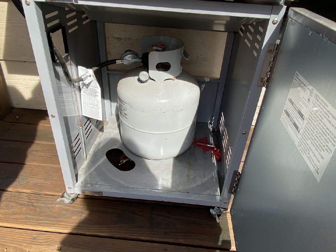
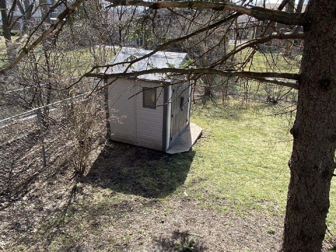
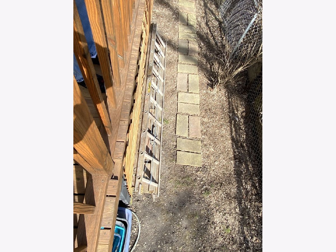
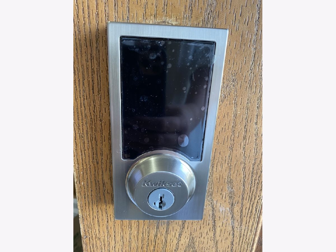
Room Specifics
Total Bedrooms: 5
Bedrooms Above Ground: 5
Bedrooms Below Ground: 0
Dimensions: —
Floor Type: Parquet
Dimensions: —
Floor Type: Parquet
Dimensions: —
Floor Type: Wood Laminate
Dimensions: —
Floor Type: —
Full Bathrooms: 2
Bathroom Amenities: Soaking Tub
Bathroom in Basement: 1
Rooms: Bedroom 5
Basement Description: Finished
Other Specifics
| 2 | |
| Concrete Perimeter | |
| Asphalt | |
| Deck, Patio, Storms/Screens | |
| Wooded | |
| 70X130 | |
| Unfinished | |
| None | |
| First Floor Bedroom, First Floor Full Bath, Bookcases, Some Carpeting, Some Window Treatmnt, Some Wood Floors | |
| Range, Microwave, Dishwasher, Refrigerator, Washer, Dryer, Disposal | |
| Not in DB | |
| Park, Curbs, Sidewalks, Street Lights, Street Paved | |
| — | |
| — | |
| — |
Tax History
| Year | Property Taxes |
|---|---|
| 2018 | $11,261 |
| 2020 | $8,783 |
| 2021 | $7,306 |
Contact Agent
Nearby Similar Homes
Nearby Sold Comparables
Contact Agent
Listing Provided By
eXp Realty




