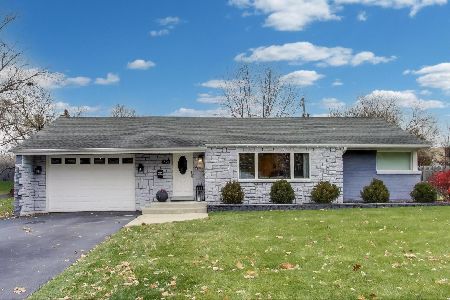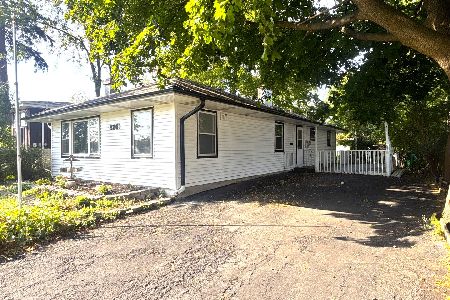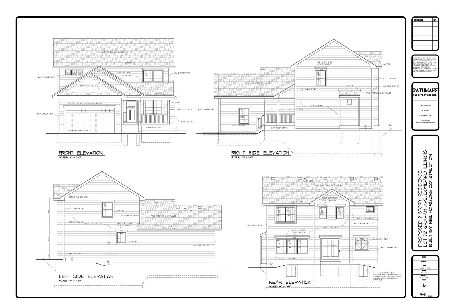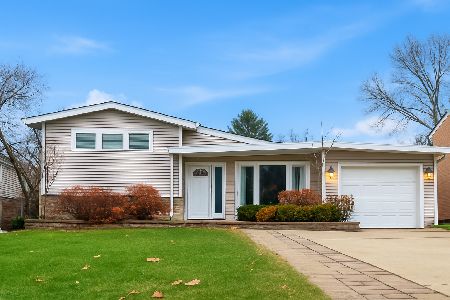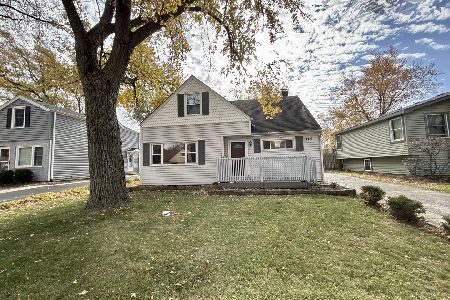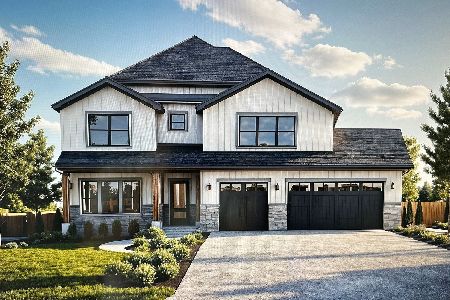703 Charlotte Street, Lombard, Illinois 60148
$624,000
|
Sold
|
|
| Status: | Closed |
| Sqft: | 3,560 |
| Cost/Sqft: | $179 |
| Beds: | 5 |
| Baths: | 4 |
| Year Built: | 2009 |
| Property Taxes: | $15,334 |
| Days On Market: | 3596 |
| Lot Size: | 0,33 |
Description
Heart of Lombard Living at its BEST! Just 2 blocks to sought after Hammerschmidt School AND walking distance to high school, train, downtown & parks! Over 3500 SF. of GREAT family living space! Revel in the details! Custom moldings, HW floors, 9 ft ceilings & interior transom windows. Generous room sizes w/ open floor plan. Gourmet Kitchen w/ custom cabinets, granite & Viking refrig. & range! Large island opens to sun-filled breakfast rm. Spacious FR w/ handsome wood burning fireplace. 1st flr. office/playroom, 1st for full bath, mud room w/ custom built-ins! 2nd flr. w/ 5 Oversized Bdrms all with walk-in closets & 3 Full Baths! Gorgeous Master Suite w/tray ceiling, walk-in closet, spa bath w/ heated flrs, double walk-in shower and whirlpool tub! 2nd flr laundry. Freshly painted & new carpet. Enjoy the wraparound porch, large brick paver patio, fully fenced professionally landscaped yard for fun in the sun! 3 car garage. THIS HOME IS BETTER THAN NEW, COULD NOT BE BUILT FOR THIS PRICE!
Property Specifics
| Single Family | |
| — | |
| — | |
| 2009 | |
| Full | |
| — | |
| No | |
| 0.33 |
| Du Page | |
| — | |
| 0 / Not Applicable | |
| None | |
| Lake Michigan,Public | |
| Public Sewer | |
| 09168212 | |
| 0617107001 |
Nearby Schools
| NAME: | DISTRICT: | DISTANCE: | |
|---|---|---|---|
|
Grade School
Wm Hammerschmidt Elementary Scho |
44 | — | |
|
Middle School
Glenn Westlake Middle School |
44 | Not in DB | |
|
High School
Glenbard East High School |
87 | Not in DB | |
Property History
| DATE: | EVENT: | PRICE: | SOURCE: |
|---|---|---|---|
| 15 Jul, 2016 | Sold | $624,000 | MRED MLS |
| 9 Jun, 2016 | Under contract | $639,000 | MRED MLS |
| — | Last price change | $648,500 | MRED MLS |
| 17 Mar, 2016 | Listed for sale | $648,500 | MRED MLS |
Room Specifics
Total Bedrooms: 5
Bedrooms Above Ground: 5
Bedrooms Below Ground: 0
Dimensions: —
Floor Type: Carpet
Dimensions: —
Floor Type: Carpet
Dimensions: —
Floor Type: Carpet
Dimensions: —
Floor Type: —
Full Bathrooms: 4
Bathroom Amenities: Whirlpool,Double Sink,Double Shower
Bathroom in Basement: 0
Rooms: Bedroom 5,Foyer,Mud Room,Office
Basement Description: Unfinished
Other Specifics
| 3 | |
| Concrete Perimeter | |
| Concrete | |
| Patio, Porch, Brick Paver Patio, Storms/Screens | |
| Corner Lot,Fenced Yard,Landscaped | |
| 70X194 | |
| Pull Down Stair,Unfinished | |
| Full | |
| Hardwood Floors, Heated Floors, First Floor Bedroom, Second Floor Laundry, First Floor Full Bath | |
| Range, Microwave, Dishwasher, High End Refrigerator, Washer, Dryer, Disposal | |
| Not in DB | |
| Pool, Sidewalks, Street Lights, Street Paved | |
| — | |
| — | |
| Wood Burning |
Tax History
| Year | Property Taxes |
|---|---|
| 2016 | $15,334 |
Contact Agent
Nearby Similar Homes
Contact Agent
Listing Provided By
Berkshire Hathaway HomeServices KoenigRubloff


