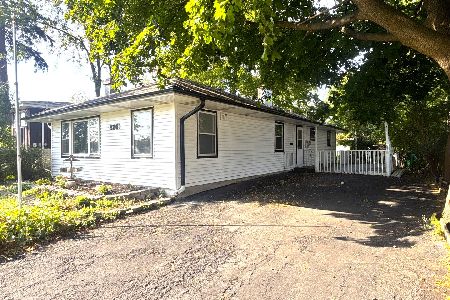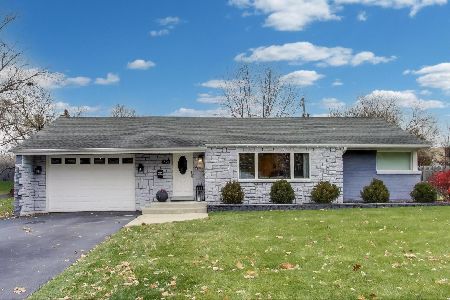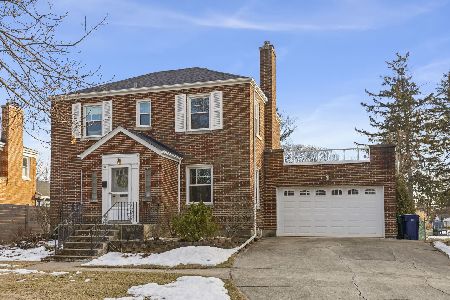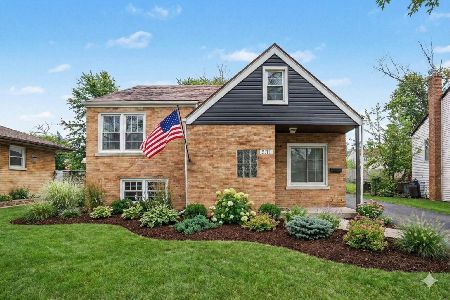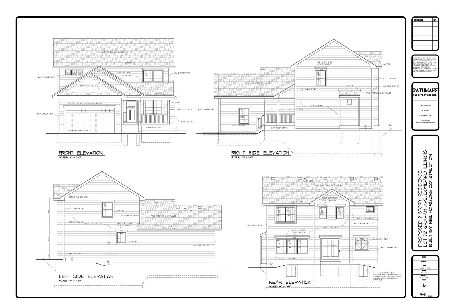704 Norbury Avenue, Lombard, Illinois 60148
$386,000
|
Sold
|
|
| Status: | Closed |
| Sqft: | 1,554 |
| Cost/Sqft: | $238 |
| Beds: | 3 |
| Baths: | 2 |
| Year Built: | 1969 |
| Property Taxes: | $6,390 |
| Days On Market: | 969 |
| Lot Size: | 0,31 |
Description
Situated in a tranquil neighborhood, this home provides an idyllic retreat for families and individuals seeking a harmonious balance between privacy and community. As you approach the property, you are greeted by a well-manicured front yard and an inviting exterior with a classic charm. The house boasts a beautiful brick facade, complemented by tasteful architectural details that exude curb appeal. The attached two-car garage provides convenient parking and storage space.Upon entering the home, you are welcomed into a bright and spacious foyer that sets the tone for the rest of the residence. The open-concept design seamlessly connects the main living areas, creating an ideal flow for entertaining and daily living. The main level features a generous living room with a wood burning fireplace and a gas start that invites you to unwind and relax. Large bay windows fill the room with natural light, creating a warm and inviting atmosphere. Adjacent to the living room is a formal dining area, perfect for hosting memorable gatherings with friends and family. The heart of the home is the well-appointed eat-in kitchen over looking the large backyard. It showcases modern amenities, including sleek Corian countertops, ample cabinetry, and newer appliances. Off the kitchen is a nice family room with sliding glass doors to the concrete patio in the back yard. The upper level of the home is dedicated to personal retreats and relaxation. The primary bedroom is a private oasis that offers a tranquil haven for its occupants. It boasts a spacious layout and two large closets. Two additional well-proportioned bedrooms with ample closet space, a full bathroom and two giant storage rooms complete the upper level (hardwood under all the carpet upstairs.) The lower level of the home offers a versatile space that can be transformed to suit various needs. Whether you envision a home office, a recreation room, or a fitness area, this area provides endless possibilities. The laundry and additional storage space add to the convenience and functionality of this level.The outdoor space is equally impressive. The backyard is a peaceful oasis that combines lush greenery with a spacious patio, perfect for outdoor entertaining or simply enjoying the beautiful weather. It provides an ideal setting for hosting summer barbecues, children's playtime, or gardening enthusiasts. Roof 2017, Furnance and AC 2016, hot water tank 2019. Hardwood under carpet on the stairs going up and all the bedrooms and hallway.
Property Specifics
| Single Family | |
| — | |
| — | |
| 1969 | |
| — | |
| — | |
| No | |
| 0.31 |
| Du Page | |
| — | |
| — / Not Applicable | |
| — | |
| — | |
| — | |
| 11824139 | |
| 0617107010 |
Nearby Schools
| NAME: | DISTRICT: | DISTANCE: | |
|---|---|---|---|
|
Grade School
Wm Hammerschmidt Elementary Scho |
44 | — | |
|
Middle School
Glenn Westlake Middle School |
44 | Not in DB | |
|
High School
Glenbard East High School |
87 | Not in DB | |
Property History
| DATE: | EVENT: | PRICE: | SOURCE: |
|---|---|---|---|
| 14 Aug, 2023 | Sold | $386,000 | MRED MLS |
| 9 Jul, 2023 | Under contract | $370,000 | MRED MLS |
| 6 Jul, 2023 | Listed for sale | $370,000 | MRED MLS |





















Room Specifics
Total Bedrooms: 3
Bedrooms Above Ground: 3
Bedrooms Below Ground: 0
Dimensions: —
Floor Type: —
Dimensions: —
Floor Type: —
Full Bathrooms: 2
Bathroom Amenities: —
Bathroom in Basement: 0
Rooms: —
Basement Description: Unfinished
Other Specifics
| 2 | |
| — | |
| — | |
| — | |
| — | |
| 69X192 | |
| — | |
| — | |
| — | |
| — | |
| Not in DB | |
| — | |
| — | |
| — | |
| — |
Tax History
| Year | Property Taxes |
|---|---|
| 2023 | $6,390 |
Contact Agent
Nearby Similar Homes
Contact Agent
Listing Provided By
Keller Williams Premiere Properties

