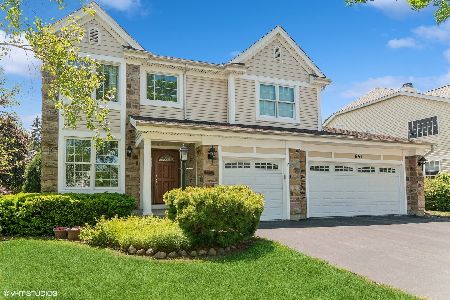703 Delgado Drive, Palatine, Illinois 60074
$613,000
|
Sold
|
|
| Status: | Closed |
| Sqft: | 3,055 |
| Cost/Sqft: | $201 |
| Beds: | 4 |
| Baths: | 3 |
| Year Built: | 1996 |
| Property Taxes: | $13,137 |
| Days On Market: | 1149 |
| Lot Size: | 0,00 |
Description
Prepare to be wowed by this beautifully maintained and updated 3,000+ sq ft home in Palatine's highly desirable Concord Mills neighborhood. Featuring gorgeous hardwood floors, vaulted ceilings, tons of windows and an open floor plan there is plenty of space for the whole family and entertaining large groups. The gourmet dine-in kitchen with 42" cabinets, granite countertops, island and newer stainless steel appliances opens into the HUGE family room. Off the family room is an office/possible 4th bedroom. Upstairs you will find a primary suite featuring two walk-in closets, dramatic vaulted ceilings and a spacious, updated bath with dual sinks and heated floors plus two large additional bedrooms with tons of closet space. A spacious 2nd floor loft can easily be closed off for an additional bedroom. All of this plus a partially finished basement with wine cellar means there is room for everyone. A 3-car garage with epoxied floors, beautiful landscaping and large yard with Invisible Fence round out this stunning home. Walking distance to Palatine High School. .7 mile to Virginia Lake Elementary School. And don't forget the many recent upgrades, including: (2022) exterior paint, dishwasher; (2019) High-efficiency furnace and a/c; (2014) roof, gutters, downspouts; (2013) granite kitchen countertops, SS kitchen appliances. Check out complete list of updates in Additional Information.
Property Specifics
| Single Family | |
| — | |
| — | |
| 1996 | |
| — | |
| AVALON | |
| No | |
| — |
| Cook | |
| Concord Mills | |
| — / Not Applicable | |
| — | |
| — | |
| — | |
| 11678355 | |
| 02112130180000 |
Nearby Schools
| NAME: | DISTRICT: | DISTANCE: | |
|---|---|---|---|
|
Grade School
Virginia Lake Elementary School |
15 | — | |
|
Middle School
Walter R Sundling Junior High Sc |
15 | Not in DB | |
|
High School
Palatine High School |
211 | Not in DB | |
Property History
| DATE: | EVENT: | PRICE: | SOURCE: |
|---|---|---|---|
| 7 Jun, 2011 | Sold | $495,000 | MRED MLS |
| 19 Mar, 2011 | Under contract | $540,000 | MRED MLS |
| 16 Mar, 2011 | Listed for sale | $540,000 | MRED MLS |
| 27 Jan, 2023 | Sold | $613,000 | MRED MLS |
| 21 Dec, 2022 | Under contract | $615,000 | MRED MLS |
| — | Last price change | $625,000 | MRED MLS |
| 30 Nov, 2022 | Listed for sale | $625,000 | MRED MLS |
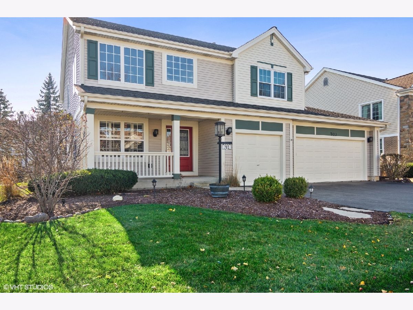
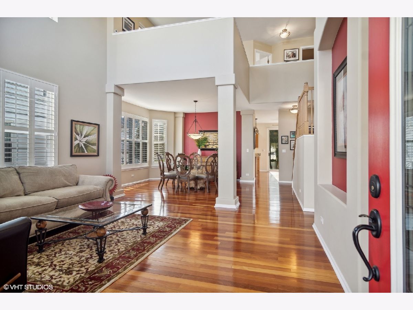
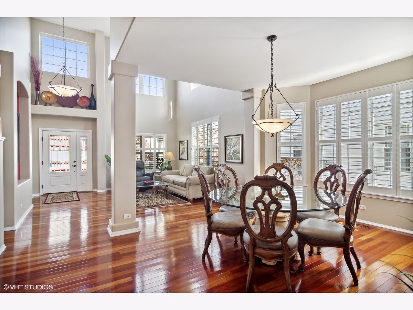
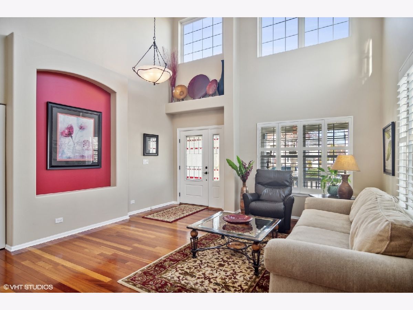
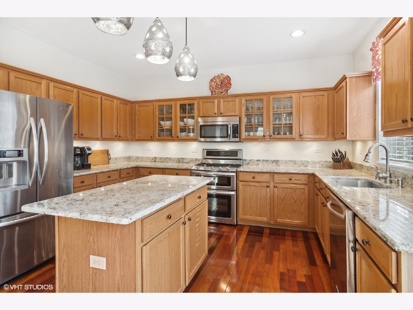
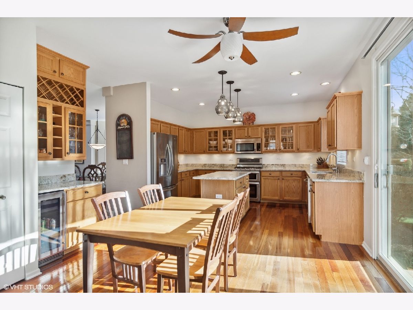
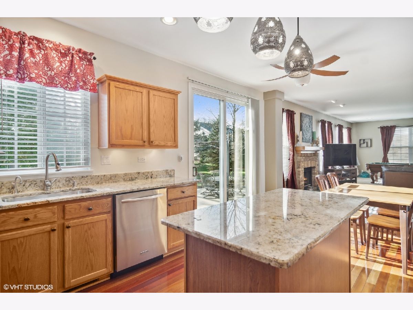
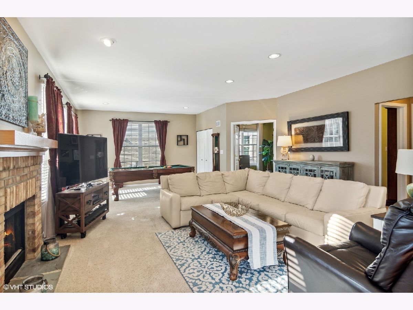
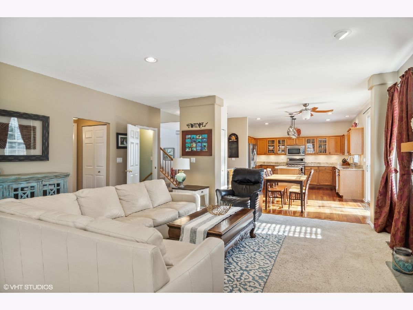
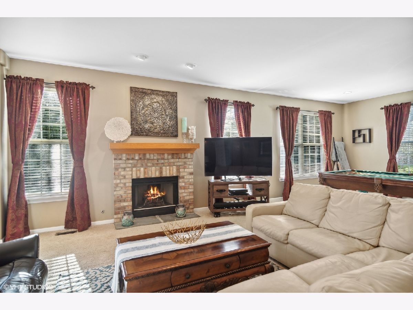
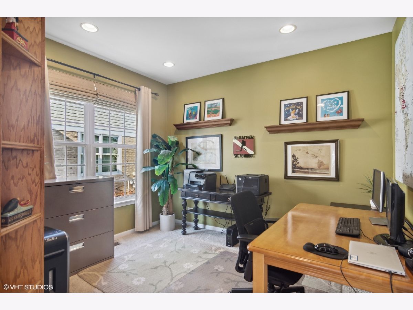
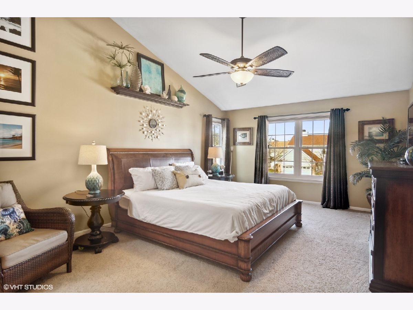
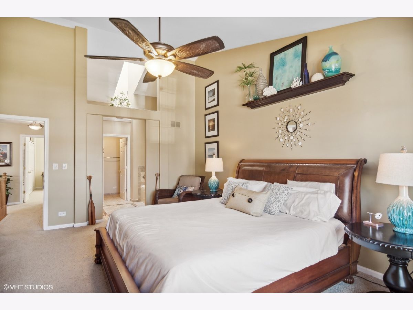
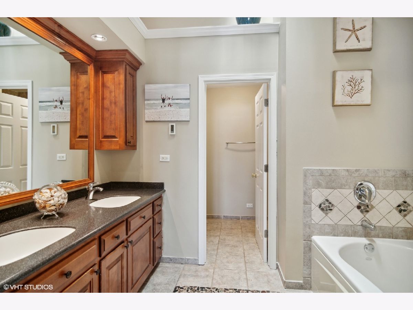
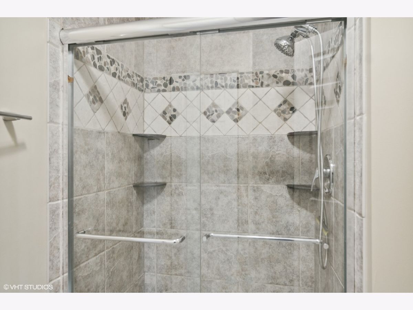
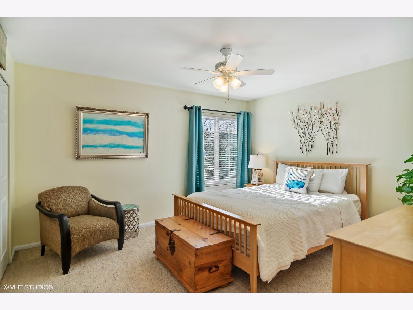
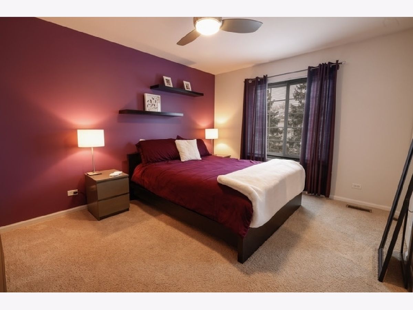
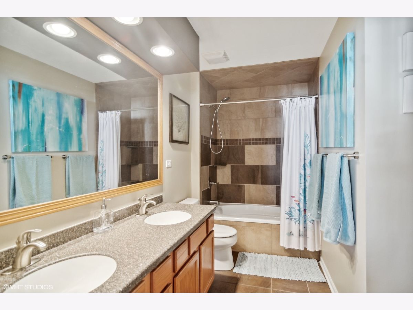
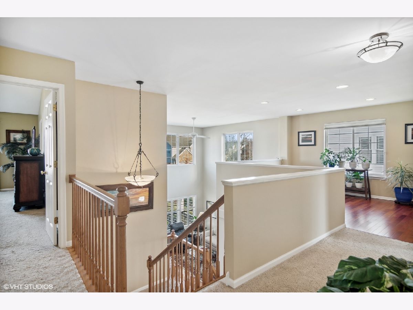
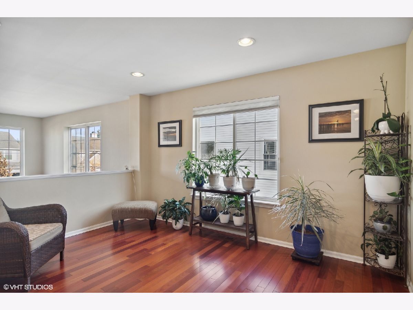
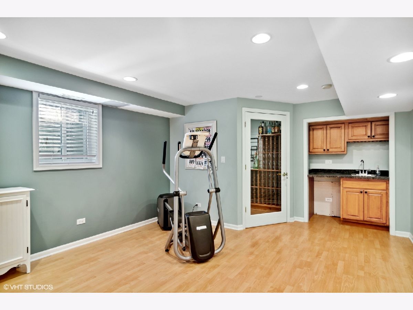
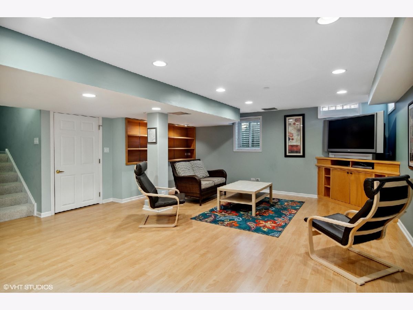
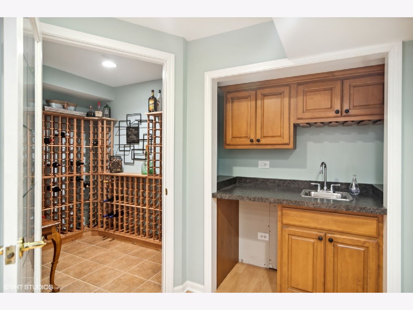
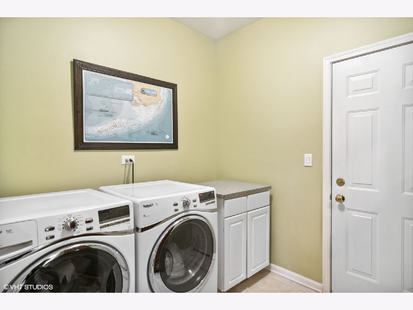
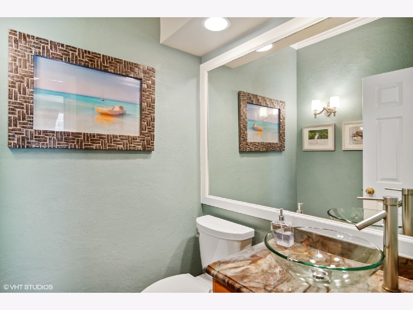
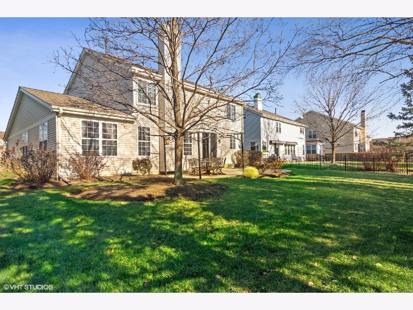
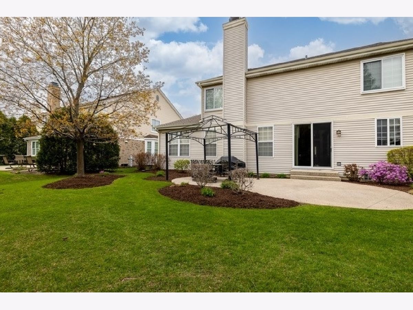
Room Specifics
Total Bedrooms: 4
Bedrooms Above Ground: 4
Bedrooms Below Ground: 0
Dimensions: —
Floor Type: —
Dimensions: —
Floor Type: —
Dimensions: —
Floor Type: —
Full Bathrooms: 3
Bathroom Amenities: Whirlpool,Separate Shower,Double Sink
Bathroom in Basement: 0
Rooms: —
Basement Description: Finished
Other Specifics
| 3 | |
| — | |
| Asphalt | |
| — | |
| — | |
| 68 X 135 | |
| — | |
| — | |
| — | |
| — | |
| Not in DB | |
| — | |
| — | |
| — | |
| — |
Tax History
| Year | Property Taxes |
|---|---|
| 2011 | $10,990 |
| 2023 | $13,137 |
Contact Agent
Nearby Similar Homes
Nearby Sold Comparables
Contact Agent
Listing Provided By
@properties Christie's International Real Estate







