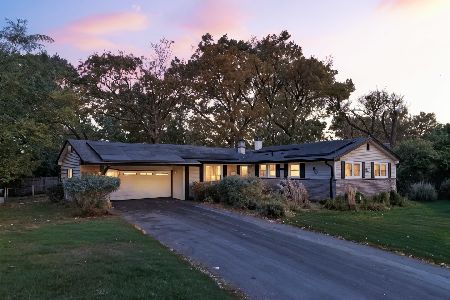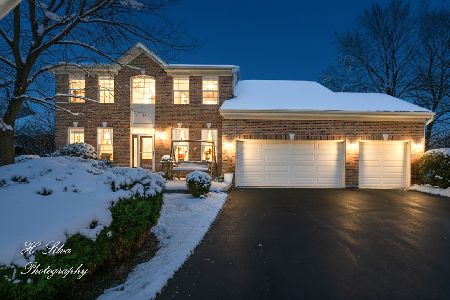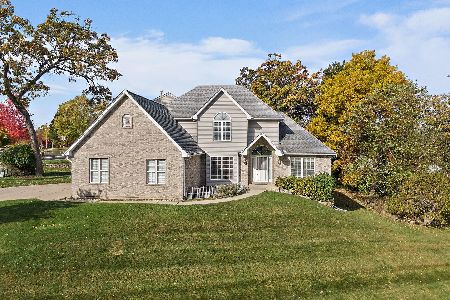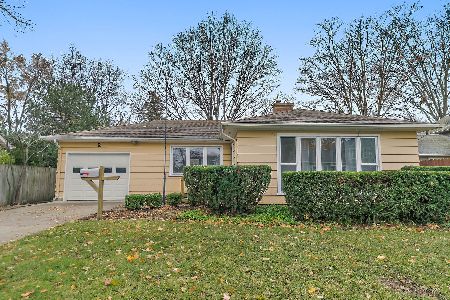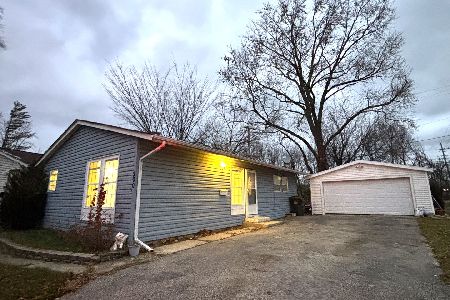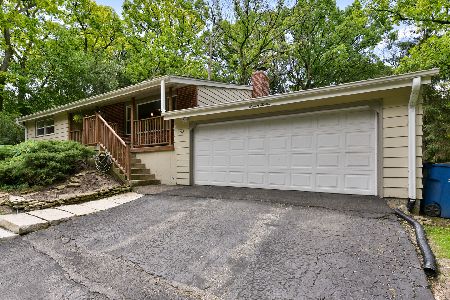703 Elmwood Drive, Carpentersville, Illinois 60110
$215,000
|
Sold
|
|
| Status: | Closed |
| Sqft: | 2,800 |
| Cost/Sqft: | $82 |
| Beds: | 5 |
| Baths: | 3 |
| Year Built: | 1970 |
| Property Taxes: | $8,294 |
| Days On Market: | 4098 |
| Lot Size: | 0,00 |
Description
Beautiful Hillside Ranch on Double Wooded Lot! Large Eat In Kitch. Hdw Floors, Formal Living Room & Dining Room. Extra Large Family Rm For Entertaining w/ Walkout To Back Yard & Large Patio. Two Fireplaces, 4 Large Bedrooms On Main Floor, 5th Bdrm / Den In Lower Level 3 Full Baths. Spectacular Private Yard w/ Aged Trees in A Tranquil Setting.Approved For Short Sale
Property Specifics
| Single Family | |
| — | |
| Ranch | |
| 1970 | |
| Full,Walkout | |
| CUSTOM | |
| No | |
| — |
| Kane | |
| — | |
| 0 / Not Applicable | |
| None | |
| Public | |
| Public Sewer | |
| 08767598 | |
| 0314377007 |
Property History
| DATE: | EVENT: | PRICE: | SOURCE: |
|---|---|---|---|
| 22 May, 2015 | Sold | $215,000 | MRED MLS |
| 20 Mar, 2015 | Under contract | $229,000 | MRED MLS |
| — | Last price change | $234,900 | MRED MLS |
| 3 Nov, 2014 | Listed for sale | $239,900 | MRED MLS |
Room Specifics
Total Bedrooms: 5
Bedrooms Above Ground: 5
Bedrooms Below Ground: 0
Dimensions: —
Floor Type: Hardwood
Dimensions: —
Floor Type: Hardwood
Dimensions: —
Floor Type: Hardwood
Dimensions: —
Floor Type: —
Full Bathrooms: 3
Bathroom Amenities: Whirlpool,Separate Shower
Bathroom in Basement: 1
Rooms: Bedroom 5,Foyer,Workshop
Basement Description: Finished
Other Specifics
| 2 | |
| Concrete Perimeter | |
| Asphalt | |
| Patio | |
| Irregular Lot,Landscaped,Wooded | |
| 96X229X105X165 | |
| Pull Down Stair | |
| Full | |
| Hardwood Floors, Wood Laminate Floors | |
| Range, Dishwasher, Refrigerator, Disposal | |
| Not in DB | |
| Street Paved | |
| — | |
| — | |
| Wood Burning, Gas Log, Gas Starter |
Tax History
| Year | Property Taxes |
|---|---|
| 2015 | $8,294 |
Contact Agent
Nearby Similar Homes
Nearby Sold Comparables
Contact Agent
Listing Provided By
Keller Williams Success Realty

