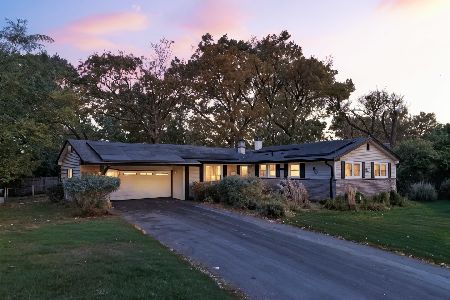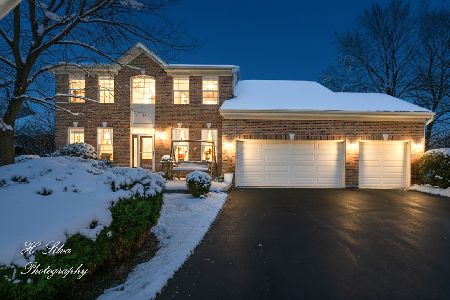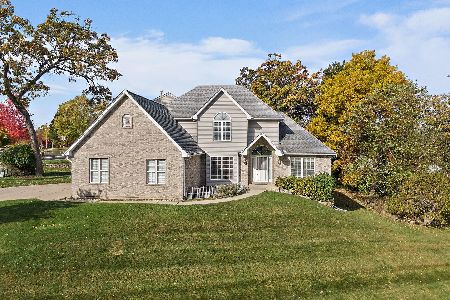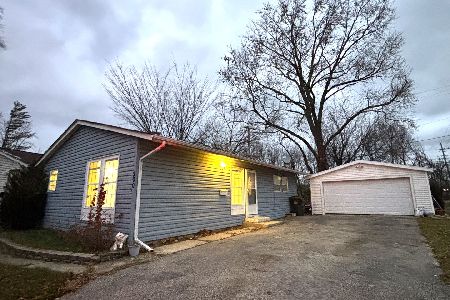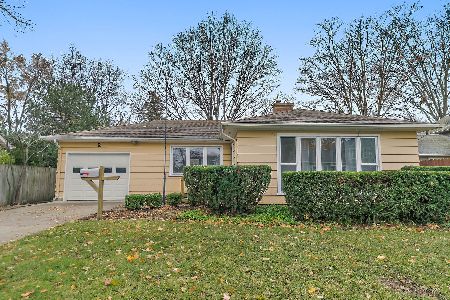810 Greenwood Avenue, Carpentersville, Illinois 60110
$274,900
|
Sold
|
|
| Status: | Closed |
| Sqft: | 2,062 |
| Cost/Sqft: | $133 |
| Beds: | 4 |
| Baths: | 3 |
| Year Built: | 1964 |
| Property Taxes: | $6,072 |
| Days On Market: | 2075 |
| Lot Size: | 0,44 |
Description
Enjoy one level living in this beautifully maintained all brick ranch located in Lakewood Estates! Updated kitchen w/granite counters & all SS appliances. Kitchen opens up to the spacious dining room with plenty of room for entertaining. Sunken family room features a floor to ceiling Lannon stone fireplace perfect for those winter nights. Enter through the french doors into the sun filled 3 season room that overlooks the lush backyard. Spacious master bedroom with full bath & plenty of closet space. Laundry room features a convenient wash tub & tons of storage. Relax on the huge brick paver patio w/hot tub & built-in fire pit overlooking the half acre wooded lot. Maintenance free leaf guard gutters. Heated 2 car side load garage w/pull down attic stairs for extra storage space. Roof, HVAC & most windows 6 yrs old. You won't be disappointed!
Property Specifics
| Single Family | |
| — | |
| Ranch | |
| 1964 | |
| None | |
| RANCH | |
| No | |
| 0.44 |
| Kane | |
| Lakewood Estates North | |
| — / Not Applicable | |
| None | |
| Public | |
| Public Sewer | |
| 10718996 | |
| 0314377009 |
Nearby Schools
| NAME: | DISTRICT: | DISTANCE: | |
|---|---|---|---|
|
Grade School
Parkview Elementary School |
300 | — | |
|
Middle School
Carpentersville Middle School |
300 | Not in DB | |
|
High School
Dundee-crown High School |
300 | Not in DB | |
Property History
| DATE: | EVENT: | PRICE: | SOURCE: |
|---|---|---|---|
| 4 Sep, 2020 | Sold | $274,900 | MRED MLS |
| 27 Jul, 2020 | Under contract | $274,900 | MRED MLS |
| 18 May, 2020 | Listed for sale | $274,900 | MRED MLS |
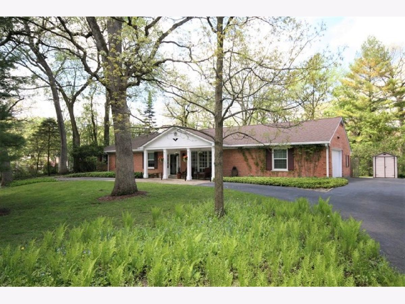
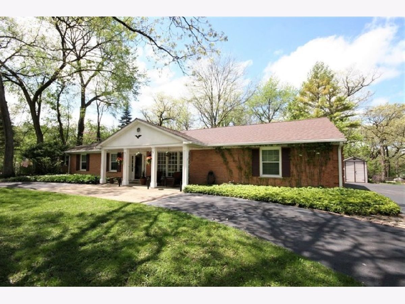
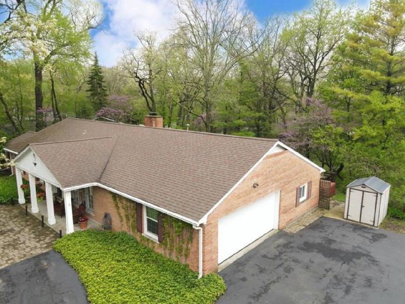
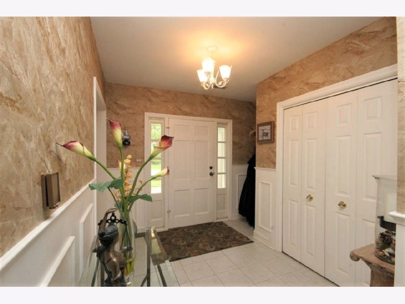
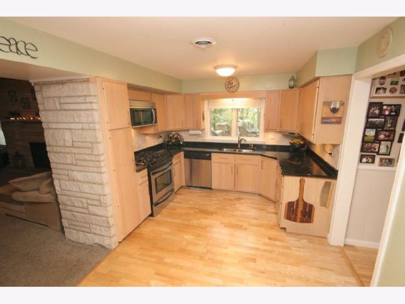
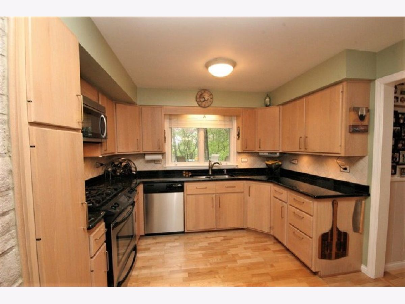
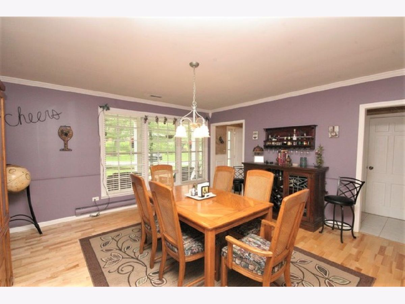
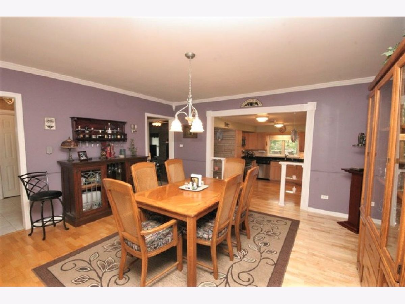
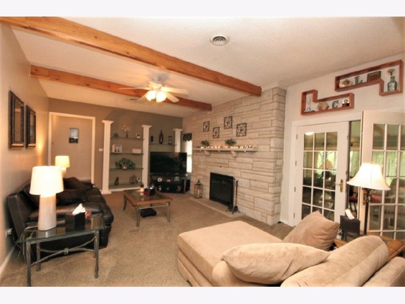
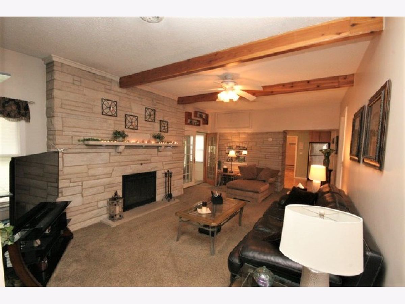
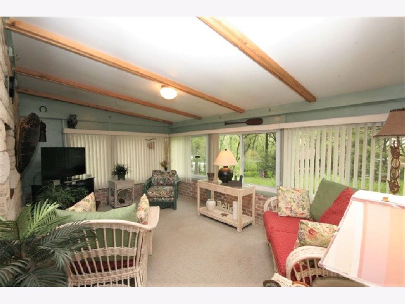
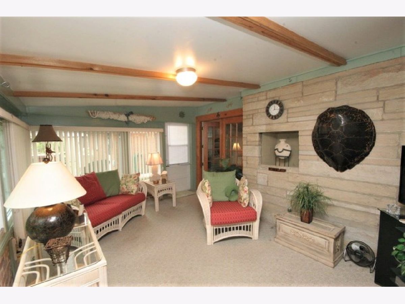
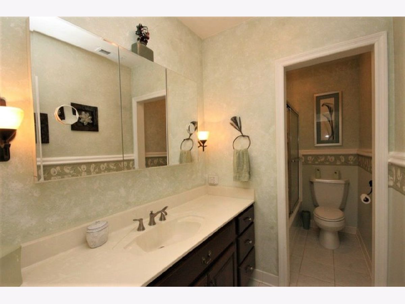
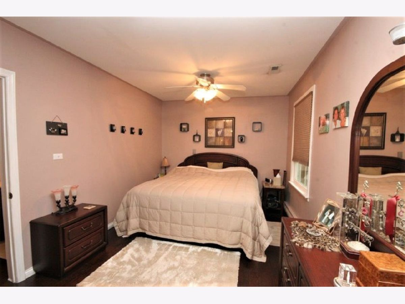
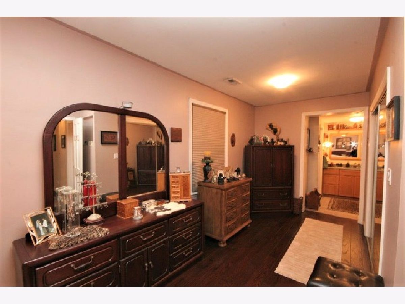
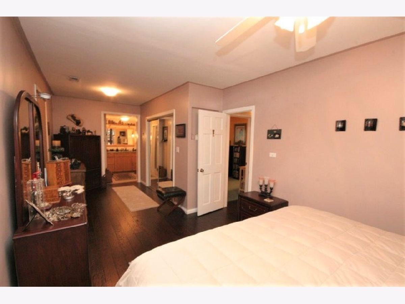
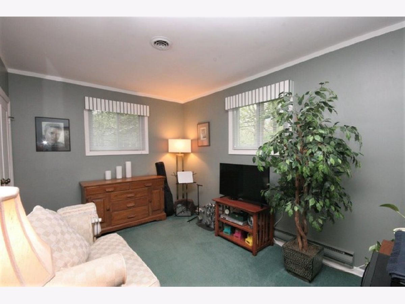
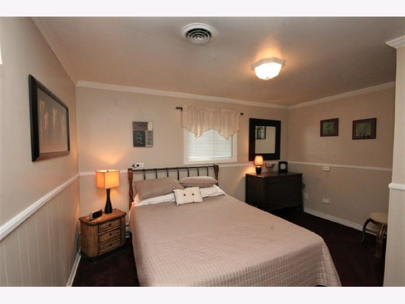
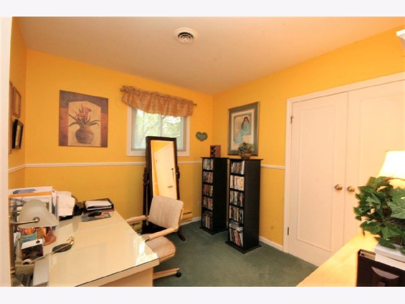
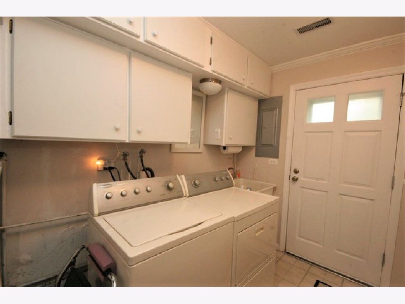
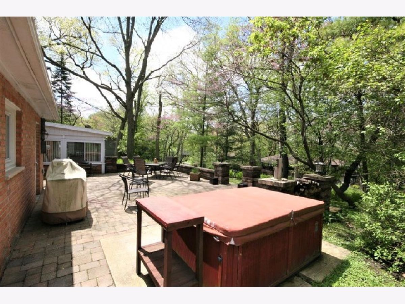
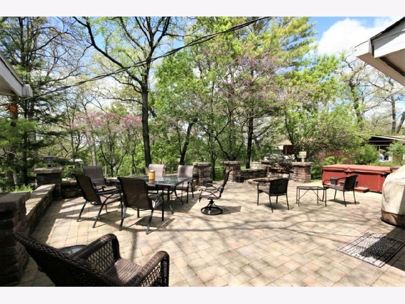
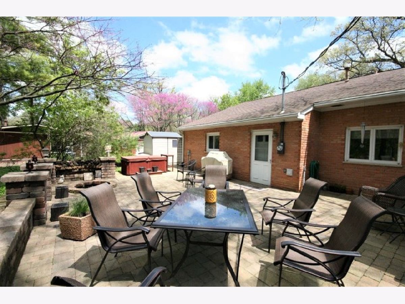
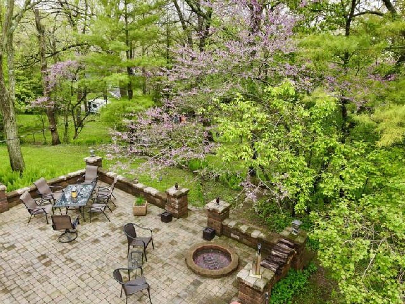
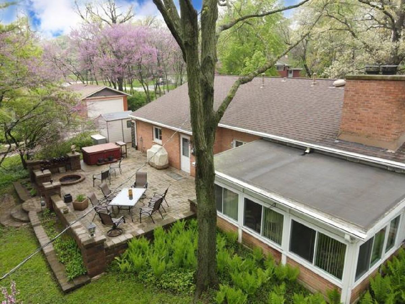
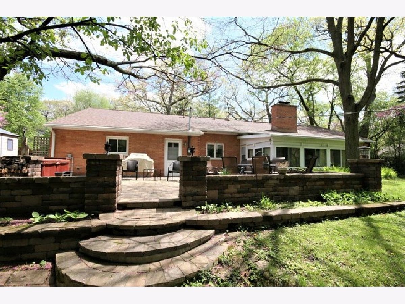
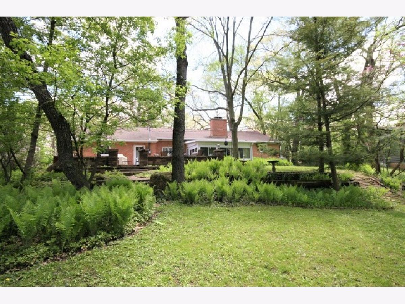
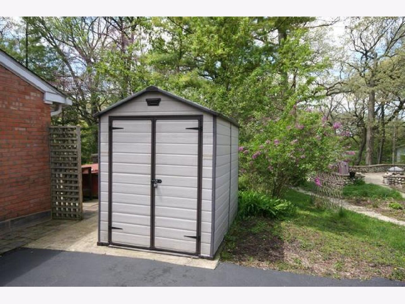
Room Specifics
Total Bedrooms: 4
Bedrooms Above Ground: 4
Bedrooms Below Ground: 0
Dimensions: —
Floor Type: Carpet
Dimensions: —
Floor Type: Carpet
Dimensions: —
Floor Type: Carpet
Full Bathrooms: 3
Bathroom Amenities: Separate Shower,Soaking Tub
Bathroom in Basement: 0
Rooms: Sun Room
Basement Description: Slab
Other Specifics
| 2 | |
| Concrete Perimeter | |
| Asphalt,Brick,Circular | |
| Hot Tub, Brick Paver Patio, Storms/Screens, Fire Pit | |
| Landscaped,Mature Trees | |
| 126X222X105X148 | |
| Pull Down Stair,Unfinished | |
| Full | |
| Hardwood Floors, First Floor Bedroom, First Floor Laundry, First Floor Full Bath, Built-in Features, Walk-In Closet(s) | |
| Range, Microwave, Dishwasher, Refrigerator, Washer, Dryer, Stainless Steel Appliance(s) | |
| Not in DB | |
| Street Lights, Street Paved | |
| — | |
| — | |
| Wood Burning |
Tax History
| Year | Property Taxes |
|---|---|
| 2020 | $6,072 |
Contact Agent
Nearby Similar Homes
Nearby Sold Comparables
Contact Agent
Listing Provided By
Realty Executives Cornerstone

