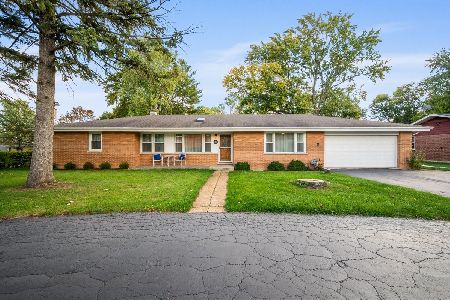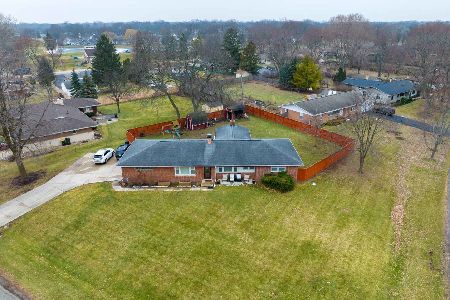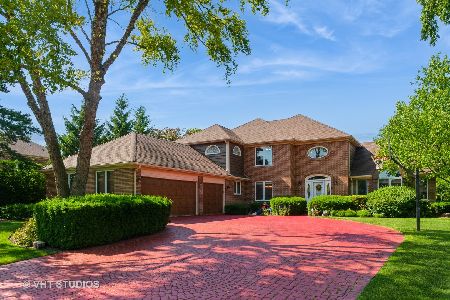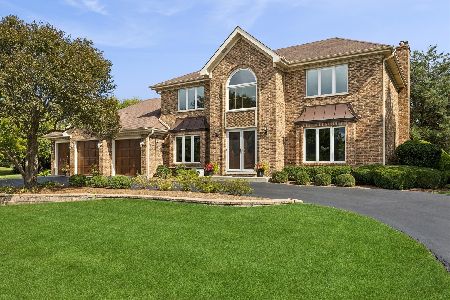703 Galway Drive, Prospect Heights, Illinois 60070
$802,000
|
Sold
|
|
| Status: | Closed |
| Sqft: | 3,700 |
| Cost/Sqft: | $223 |
| Beds: | 5 |
| Baths: | 4 |
| Year Built: | 1986 |
| Property Taxes: | $3,233,180 |
| Days On Market: | 787 |
| Lot Size: | 0,46 |
Description
This Stunning & Once In A Life! 703 Galway Is A 5 Bedroom, 4 Bathroom, 3 Car Garage Home Standing On Just Short Of 1/2 Acre & On A Cul De Sac. Major Upgrades Within Recent Years: Kitchen, Master Suite, Living Room & Office Built-Ins, Upstairs Bathroom & Finished Basement - Including Basement Kitchen ----- So Much More You Must See In Person.
Property Specifics
| Single Family | |
| — | |
| — | |
| 1986 | |
| — | |
| EDMONTON | |
| No | |
| 0.46 |
| Cook | |
| Shires | |
| — / Not Applicable | |
| — | |
| — | |
| — | |
| 11936558 | |
| 03233180080000 |
Property History
| DATE: | EVENT: | PRICE: | SOURCE: |
|---|---|---|---|
| 5 Jan, 2024 | Sold | $802,000 | MRED MLS |
| 21 Nov, 2023 | Under contract | $825,000 | MRED MLS |
| 21 Nov, 2023 | Listed for sale | $825,000 | MRED MLS |

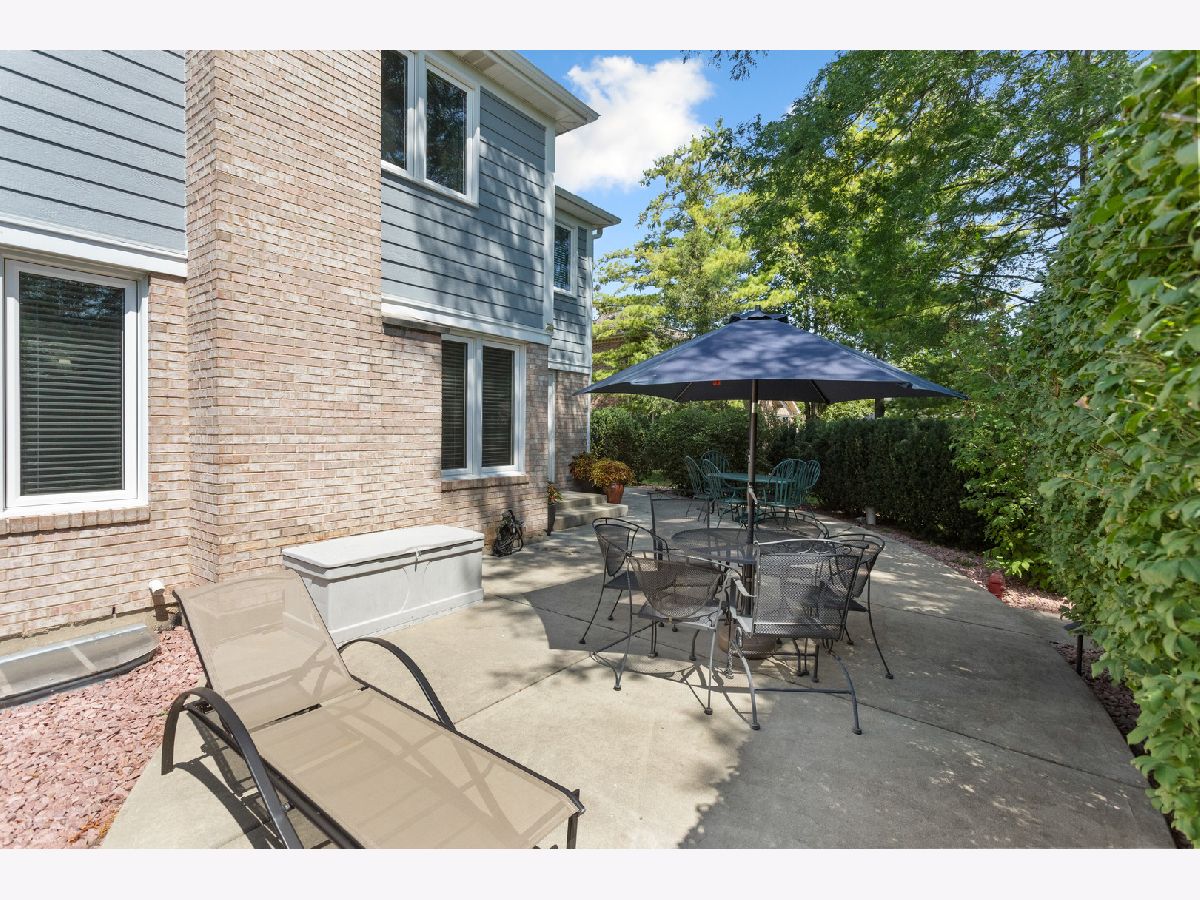
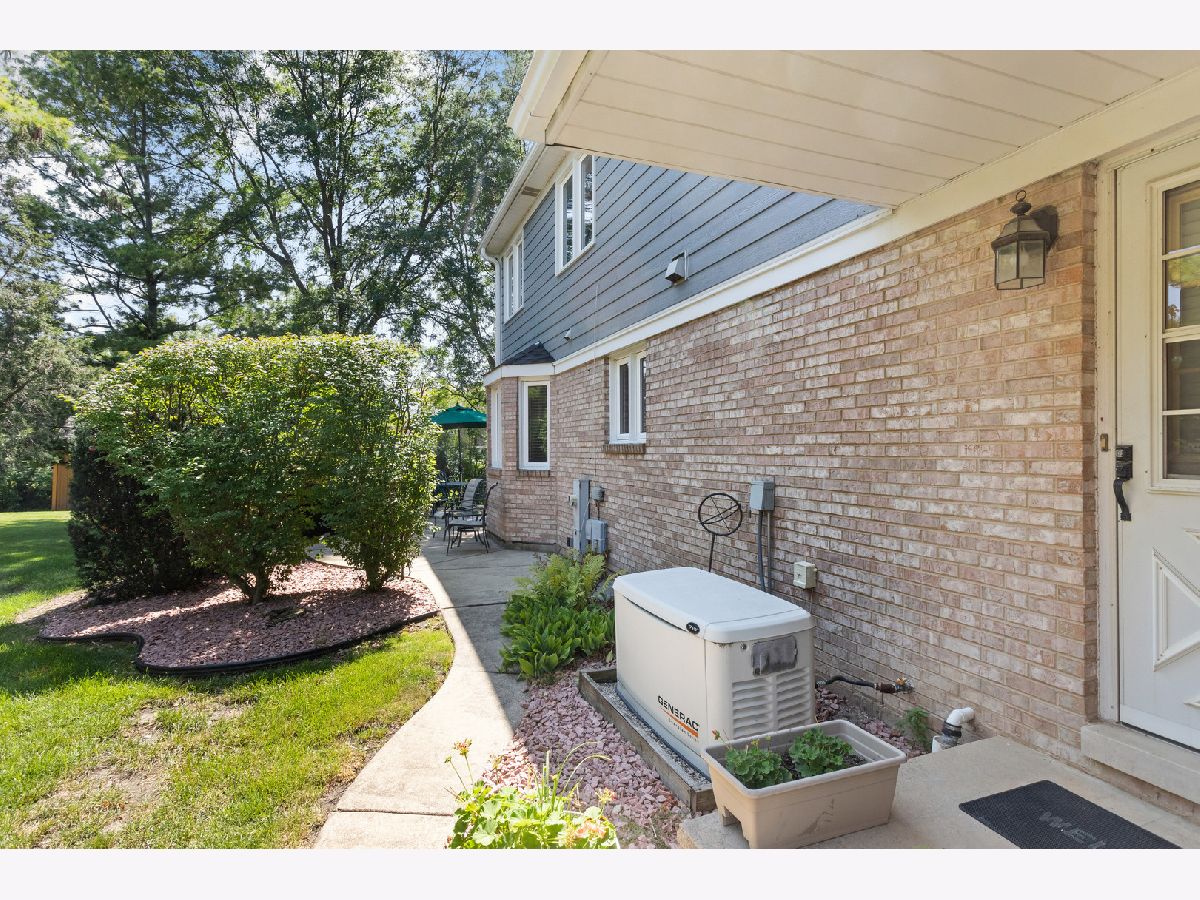
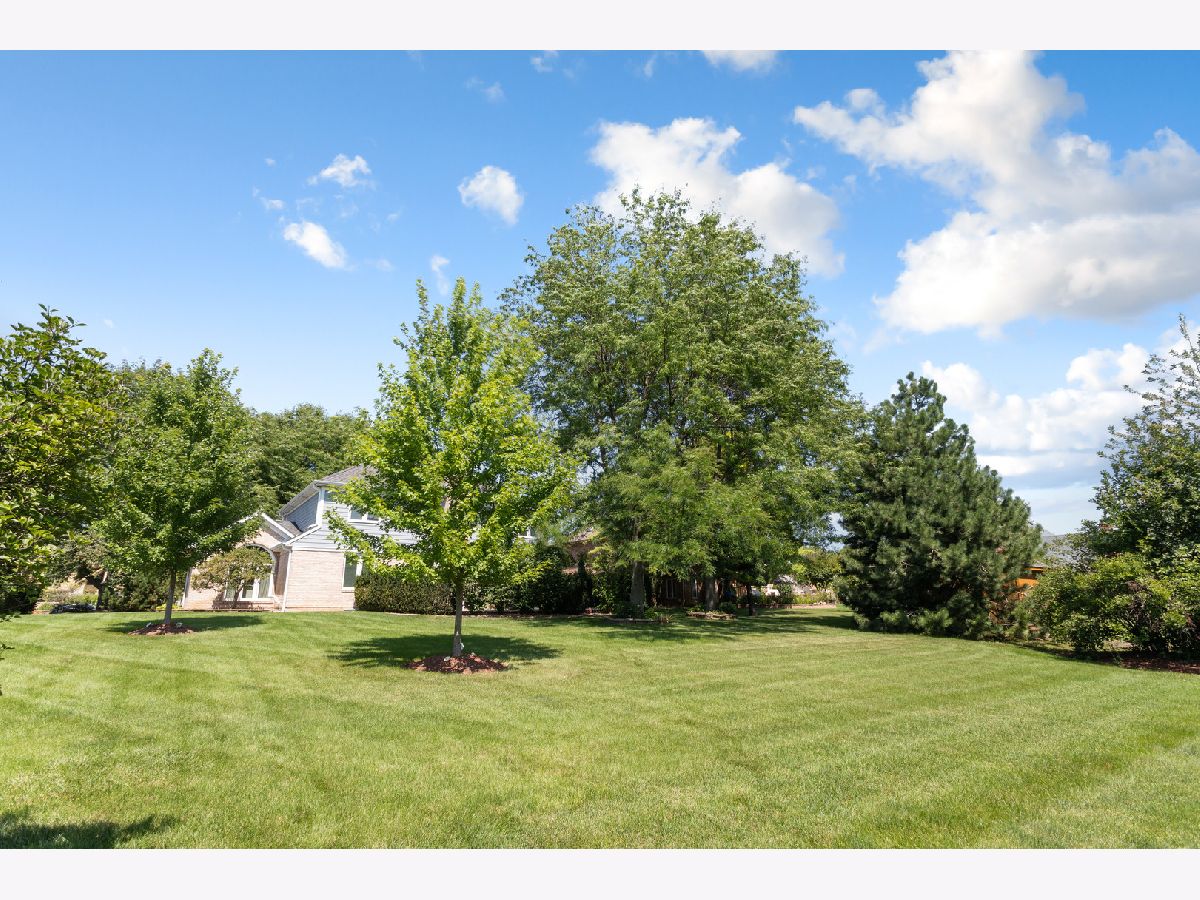
Room Specifics
Total Bedrooms: 5
Bedrooms Above Ground: 5
Bedrooms Below Ground: 0
Dimensions: —
Floor Type: —
Dimensions: —
Floor Type: —
Dimensions: —
Floor Type: —
Dimensions: —
Floor Type: —
Full Bathrooms: 4
Bathroom Amenities: —
Bathroom in Basement: 1
Rooms: —
Basement Description: Finished,Crawl,Sleeping Area,Storage Space
Other Specifics
| 3 | |
| — | |
| Concrete | |
| — | |
| — | |
| 100X200 | |
| Pull Down Stair | |
| — | |
| — | |
| — | |
| Not in DB | |
| — | |
| — | |
| — | |
| — |
Tax History
| Year | Property Taxes |
|---|---|
| 2024 | $3,233,180 |
Contact Agent
Nearby Similar Homes
Nearby Sold Comparables
Contact Agent
Listing Provided By
Jameson Sotheby's Int'l Realty



