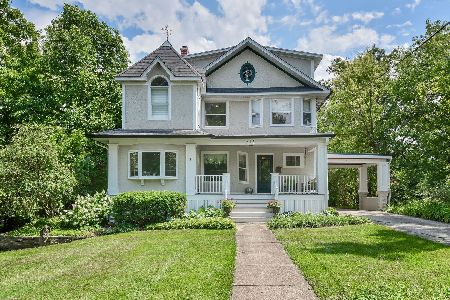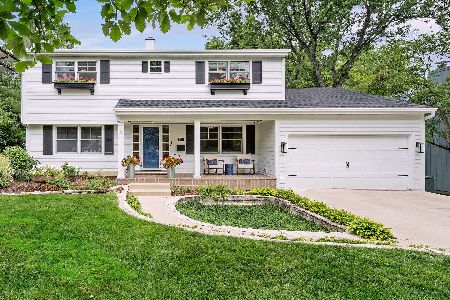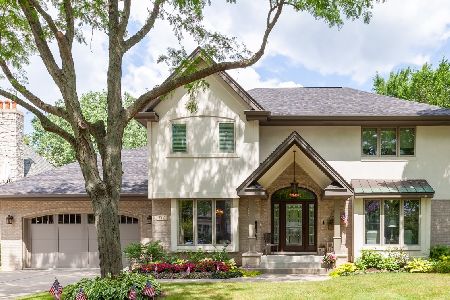703 Hillside Avenue, Glen Ellyn, Illinois 60137
$1,600,000
|
Sold
|
|
| Status: | Closed |
| Sqft: | 4,258 |
| Cost/Sqft: | $399 |
| Beds: | 5 |
| Baths: | 5 |
| Year Built: | 1924 |
| Property Taxes: | $25,620 |
| Days On Market: | 5344 |
| Lot Size: | 0,84 |
Description
Spectacular in-town estate! Classic vintage colonial w/tile roof lovingly restored and seamlessly expanded situated on the most exquisite yard in the village. Towering trees, gazebos, pool, patios & 2 fountains provide a breathtaking setting! Live & entertain in style! Expansive rooms w/miles of wood floors. Gourmet kitchen. True master suite w/private deck. Lower level rec rm & media room. It can now be yours!
Property Specifics
| Single Family | |
| — | |
| Colonial | |
| 1924 | |
| Full | |
| — | |
| No | |
| 0.84 |
| Du Page | |
| — | |
| 0 / Not Applicable | |
| None | |
| Lake Michigan,Public | |
| Public Sewer | |
| 07825098 | |
| 0511424012 |
Nearby Schools
| NAME: | DISTRICT: | DISTANCE: | |
|---|---|---|---|
|
Grade School
Ben Franklin Elementary School |
41 | — | |
|
Middle School
Hadley Junior High School |
41 | Not in DB | |
|
High School
Glenbard West High School |
87 | Not in DB | |
Property History
| DATE: | EVENT: | PRICE: | SOURCE: |
|---|---|---|---|
| 8 Sep, 2011 | Sold | $1,600,000 | MRED MLS |
| 10 Jun, 2011 | Under contract | $1,698,000 | MRED MLS |
| 6 Jun, 2011 | Listed for sale | $1,698,000 | MRED MLS |
Room Specifics
Total Bedrooms: 5
Bedrooms Above Ground: 5
Bedrooms Below Ground: 0
Dimensions: —
Floor Type: Hardwood
Dimensions: —
Floor Type: Hardwood
Dimensions: —
Floor Type: Hardwood
Dimensions: —
Floor Type: —
Full Bathrooms: 5
Bathroom Amenities: Separate Shower,Double Sink
Bathroom in Basement: 1
Rooms: Foyer,Heated Sun Room,Office,Mud Room,Bedroom 5,Sitting Room,Screened Porch,Media Room,Recreation Room,Enclosed Porch
Basement Description: Partially Finished
Other Specifics
| 2 | |
| Block,Concrete Perimeter | |
| Brick | |
| Balcony, Patio, Roof Deck, Porch Screened, Gazebo, In Ground Pool | |
| Fenced Yard,Wooded | |
| 100 X 367 | |
| Dormer,Finished,Interior Stair | |
| Full | |
| Hardwood Floors, Heated Floors | |
| Range, Dishwasher, High End Refrigerator | |
| Not in DB | |
| Pool, Sidewalks, Street Lights, Street Paved | |
| — | |
| — | |
| Gas Log |
Tax History
| Year | Property Taxes |
|---|---|
| 2011 | $25,620 |
Contact Agent
Nearby Similar Homes
Nearby Sold Comparables
Contact Agent
Listing Provided By
Berkshire Hathaway HomeServices KoenigRubloff











