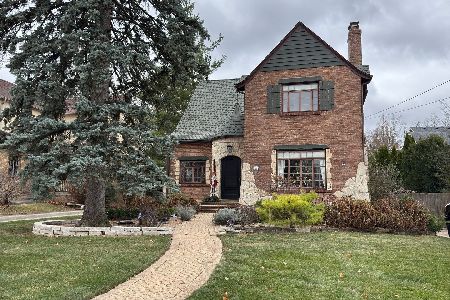715 Hillside Avenue, Glen Ellyn, Illinois 60137
$1,380,000
|
Sold
|
|
| Status: | Closed |
| Sqft: | 4,000 |
| Cost/Sqft: | $350 |
| Beds: | 6 |
| Baths: | 3 |
| Year Built: | 1907 |
| Property Taxes: | $26,051 |
| Days On Market: | 575 |
| Lot Size: | 0,77 |
Description
Rare opportunity to own over 3/4 of an acre on one of Glen Ellyn's most beloved blocks. In addition to the coveted Hillside Avenue location, this classic vintage home offers 6 bedrooms, 3 bathrooms, a 4 car garage and pool situated among towering trees in a breathtaking setting! As you enter you are greeted by the gracious foyer & living room with wood burning fireplace and coffered ceilings. Live & entertain in style in the open concept gourmet kitchen complete with soapstone counters and Subzero/Viking/Bosch appliances & a beautifully designed mudroom area. The sun drenched oversized family room with built ins and skylights opens to the eating area and kitchen. The main level also offers an office, a first floor bedroom and a full first floor bathroom. The second floor includes a true primary suite w/French doors opening to the balcony providing aerial views of the spectacular park like backyard as well as a spa bath, large walk in closet and laundry. There are four additional bedrooms and an updated hall bath on the second floor as well as a finished 3rd floor - rec room area. The unfinished basement is perfect for a play room and offers great storage - bathroom plumbing has been roughed in. Lush, deep yard has a newer fence with multiple outdoor living areas - sip coffee on the covered front porch or entertain poolside on the oversized deck w/pergola. Stroll 3 blocks to town & train, Prairie Path & Ben Franklin Elementary Grade School. The opportunity to own this much land on this prestigious street doesn't come often!
Property Specifics
| Single Family | |
| — | |
| — | |
| 1907 | |
| — | |
| — | |
| No | |
| 0.77 |
| — | |
| — | |
| — / Not Applicable | |
| — | |
| — | |
| — | |
| 12053379 | |
| 0511424014 |
Nearby Schools
| NAME: | DISTRICT: | DISTANCE: | |
|---|---|---|---|
|
Grade School
Ben Franklin Elementary School |
41 | — | |
|
Middle School
Hadley Junior High School |
41 | Not in DB | |
|
High School
Glenbard West High School |
87 | Not in DB | |
Property History
| DATE: | EVENT: | PRICE: | SOURCE: |
|---|---|---|---|
| 5 Aug, 2024 | Sold | $1,380,000 | MRED MLS |
| 28 Jun, 2024 | Under contract | $1,399,000 | MRED MLS |
| 26 Jun, 2024 | Listed for sale | $1,399,000 | MRED MLS |
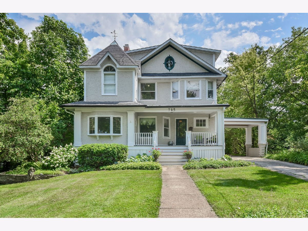
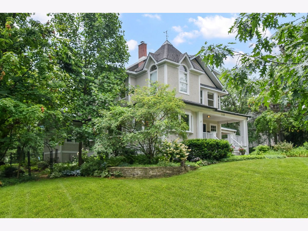
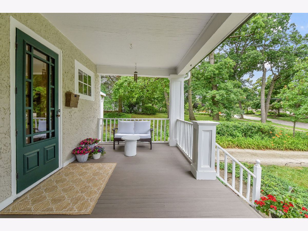
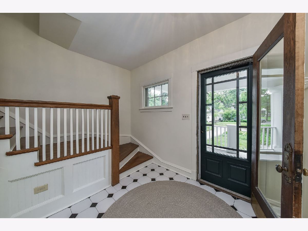
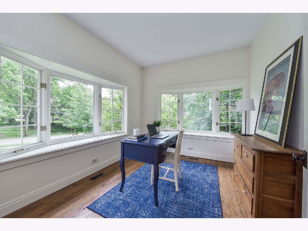
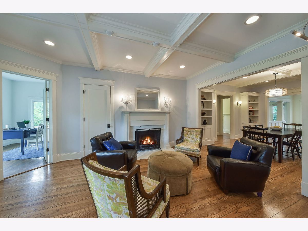
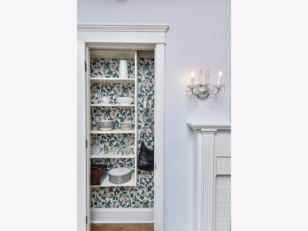
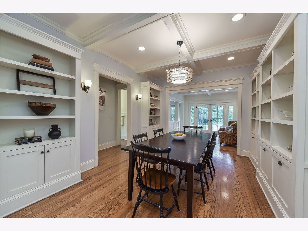
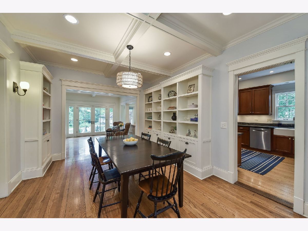
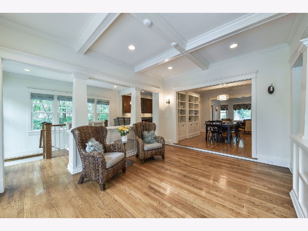
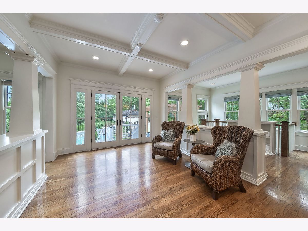
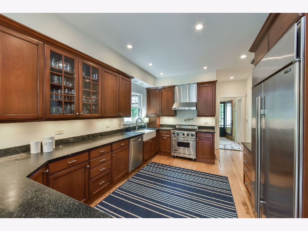
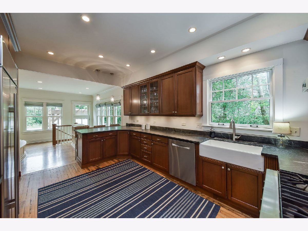
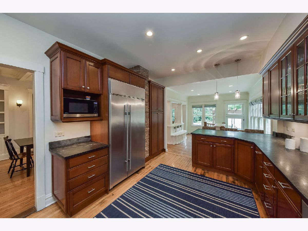
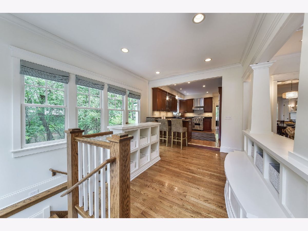
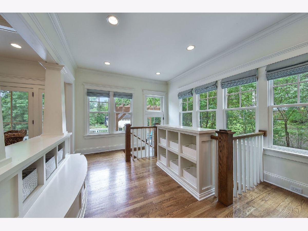
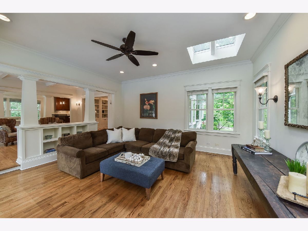
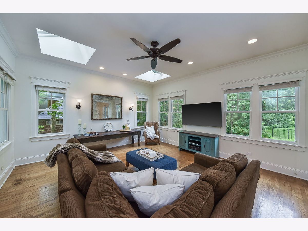
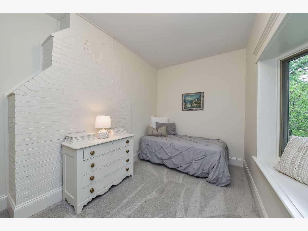
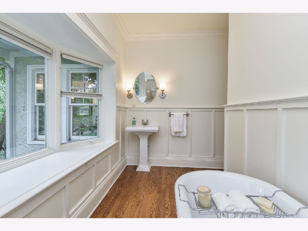
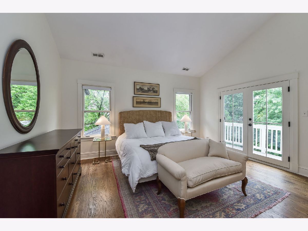
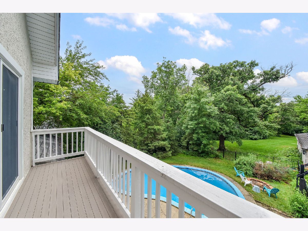
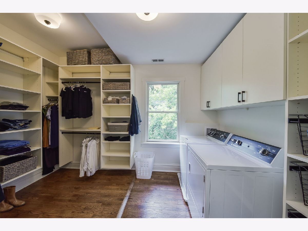
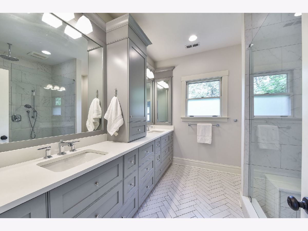
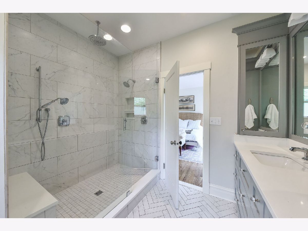
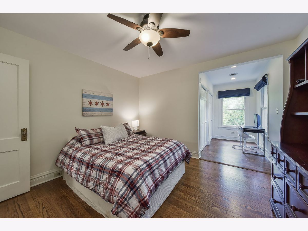
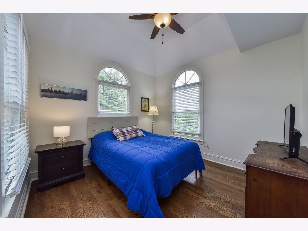
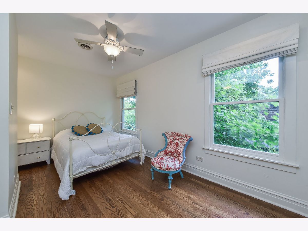
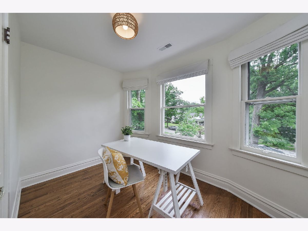
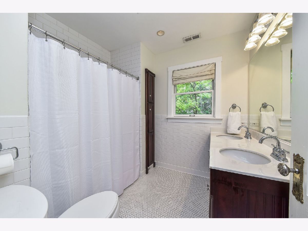
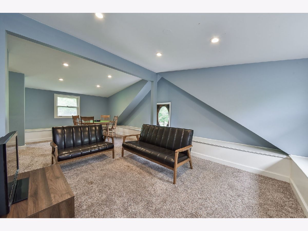
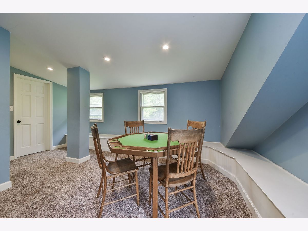
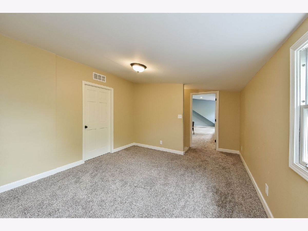
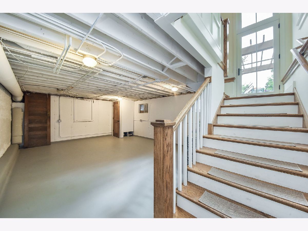
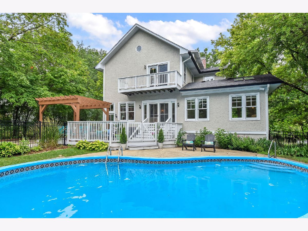
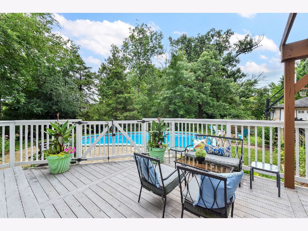
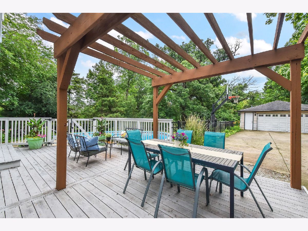
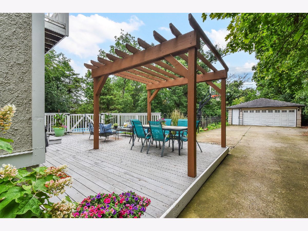
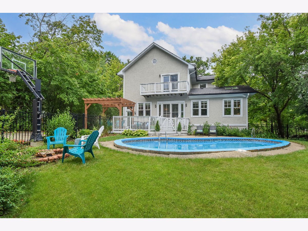
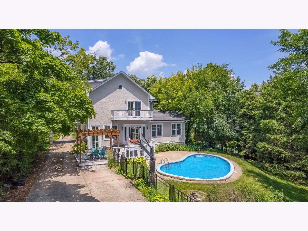
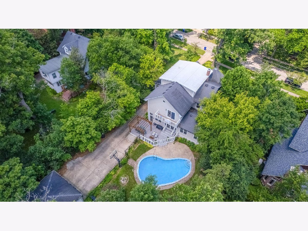
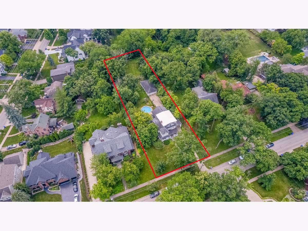
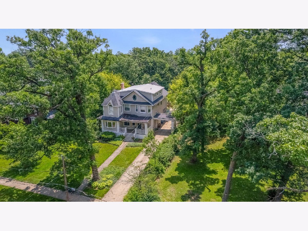
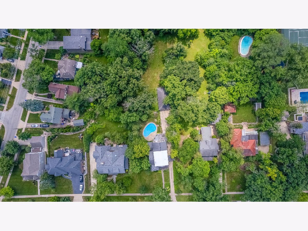
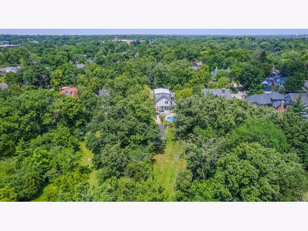
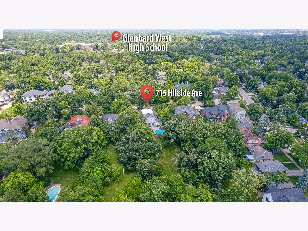
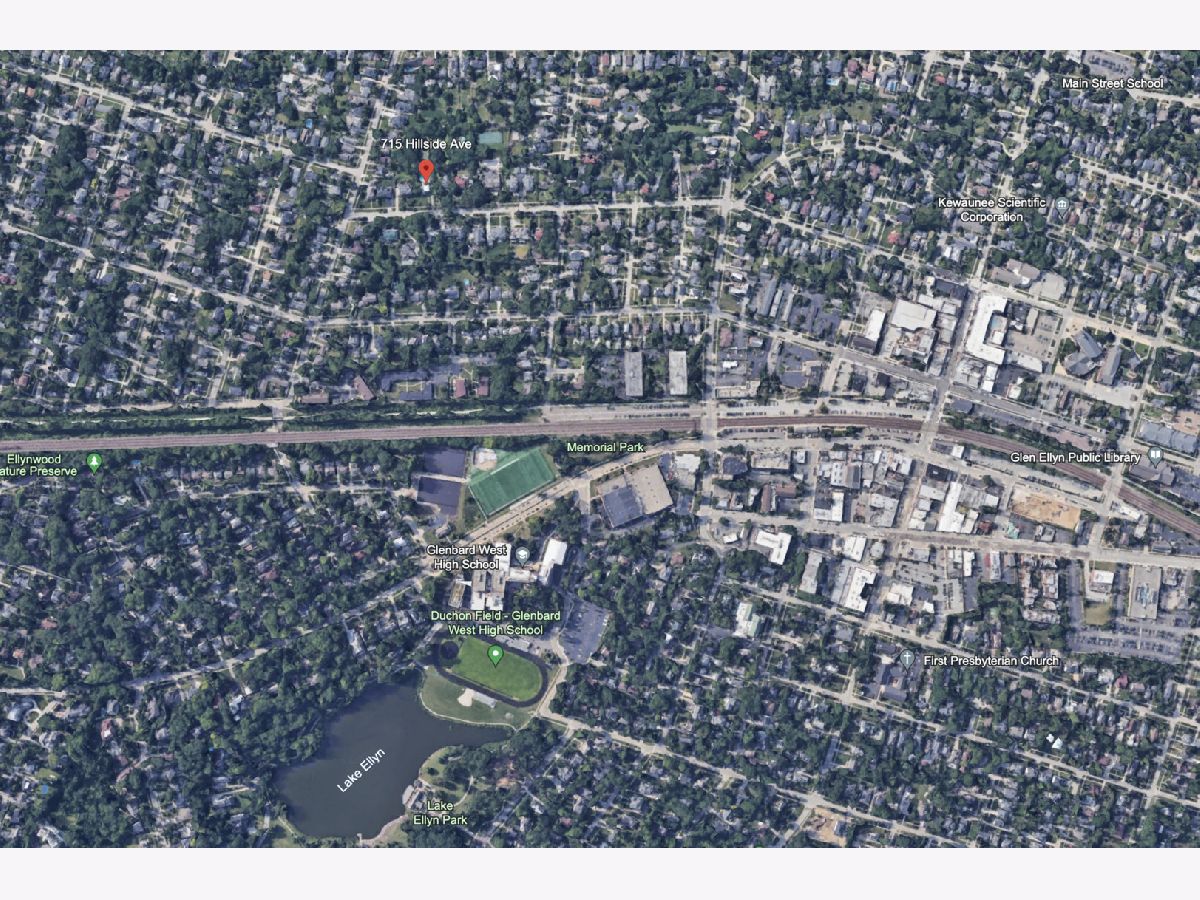
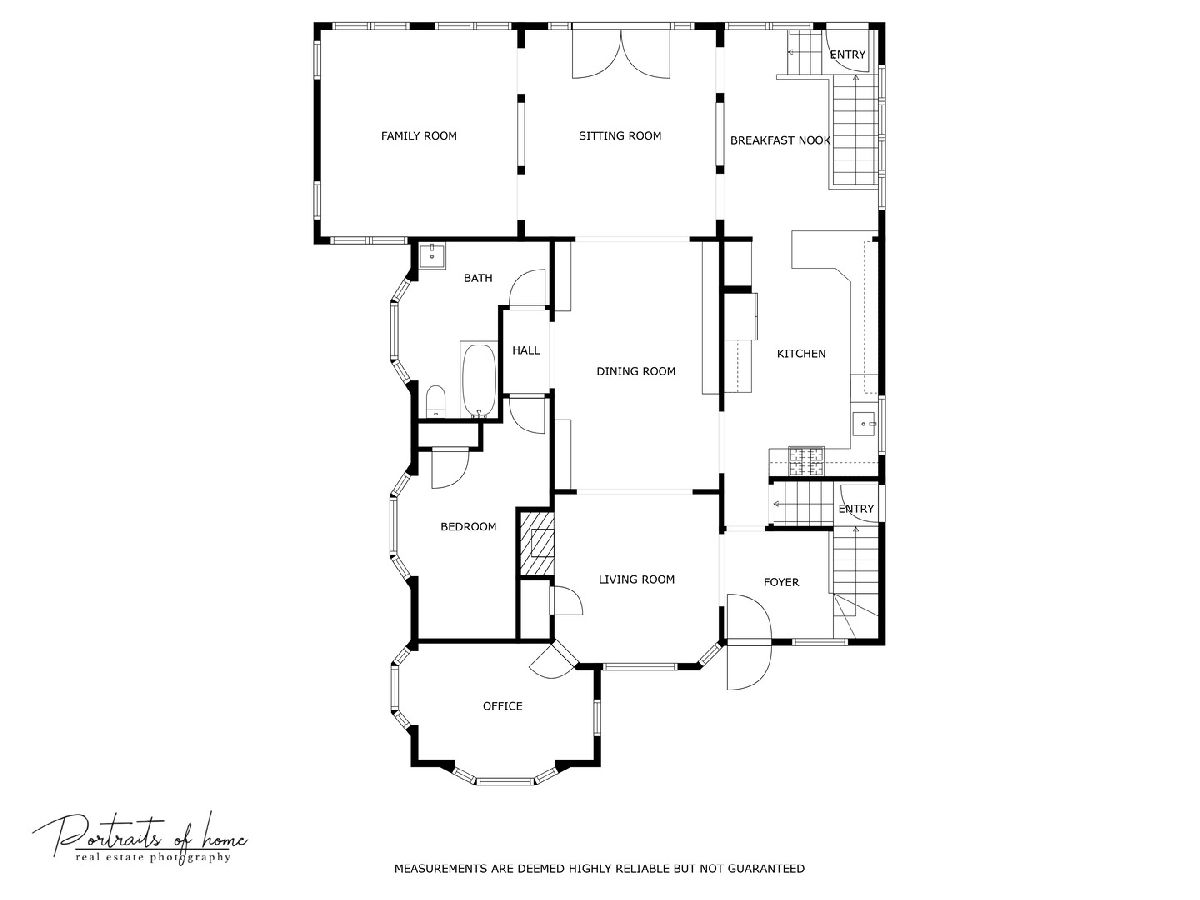
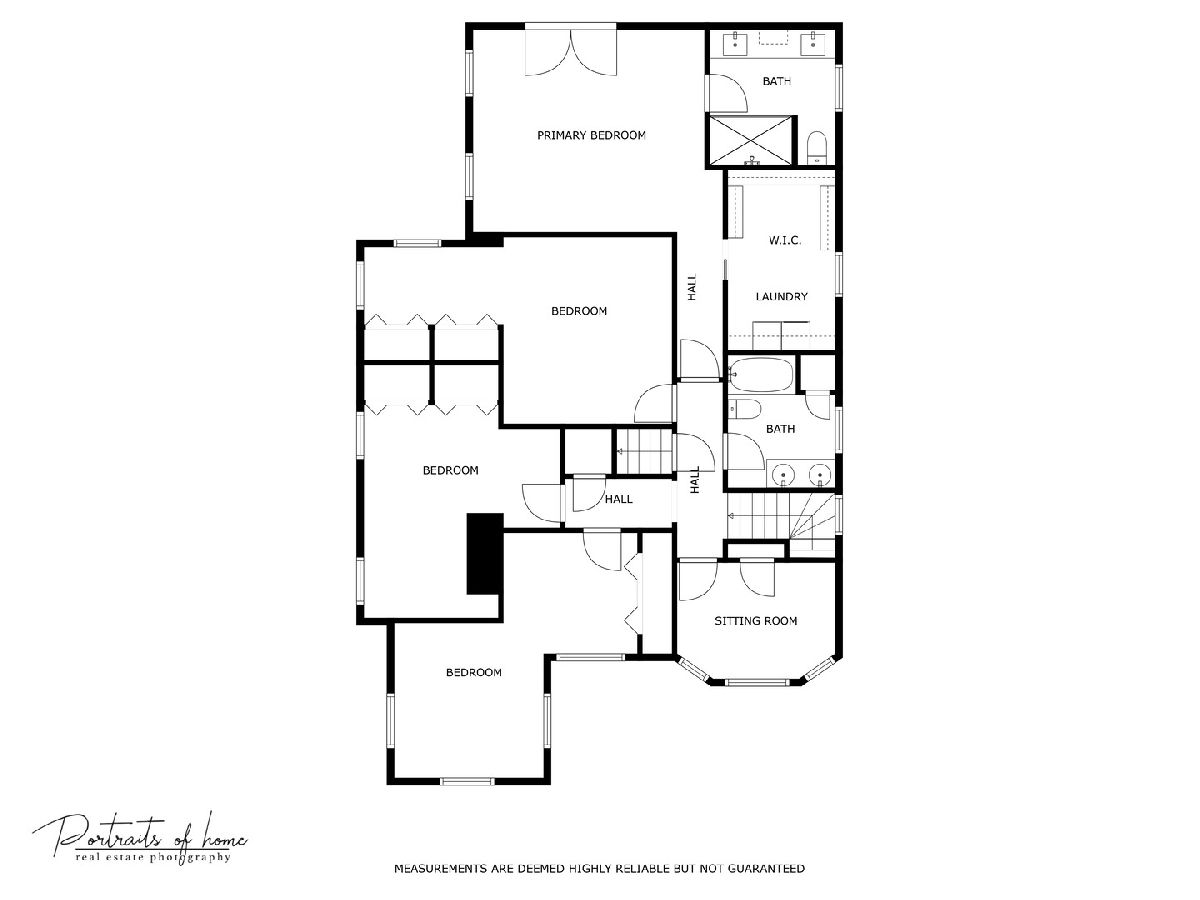
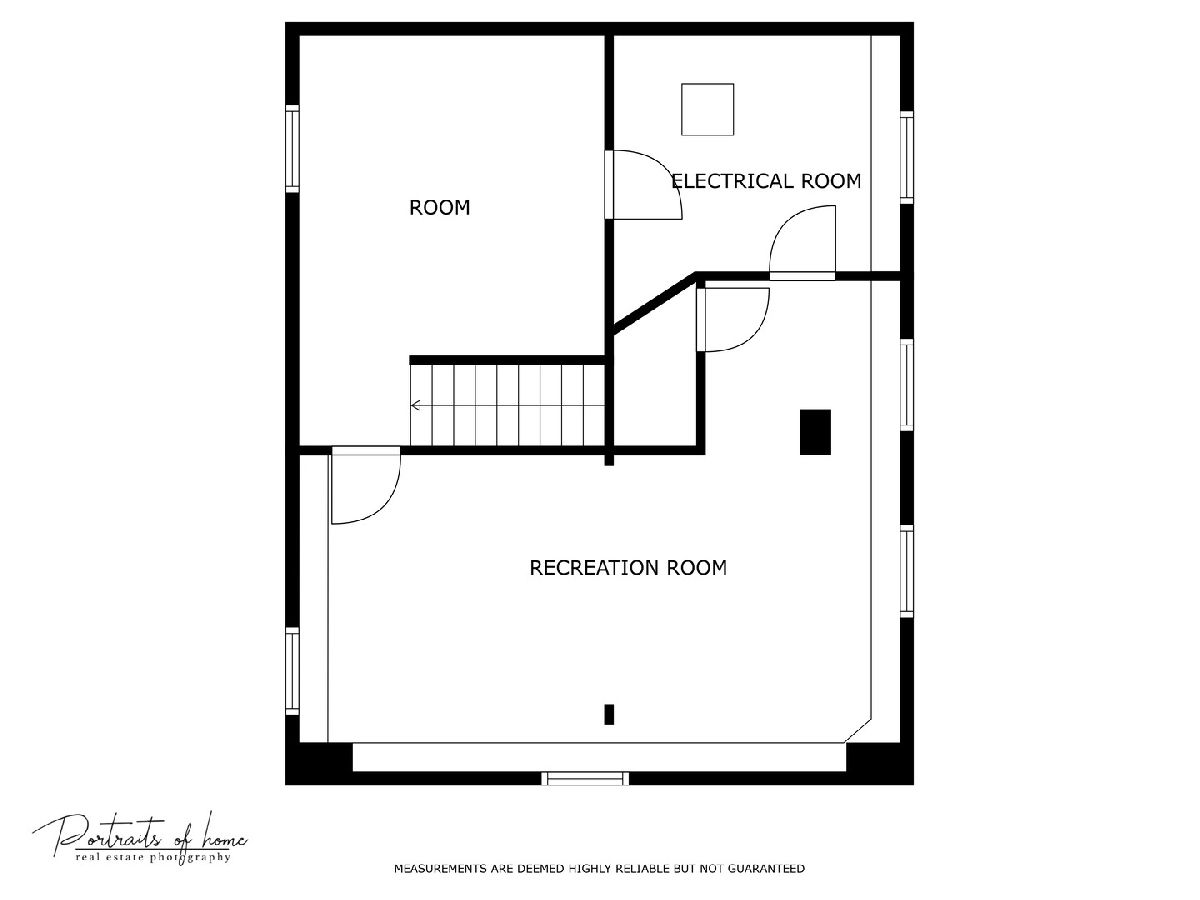
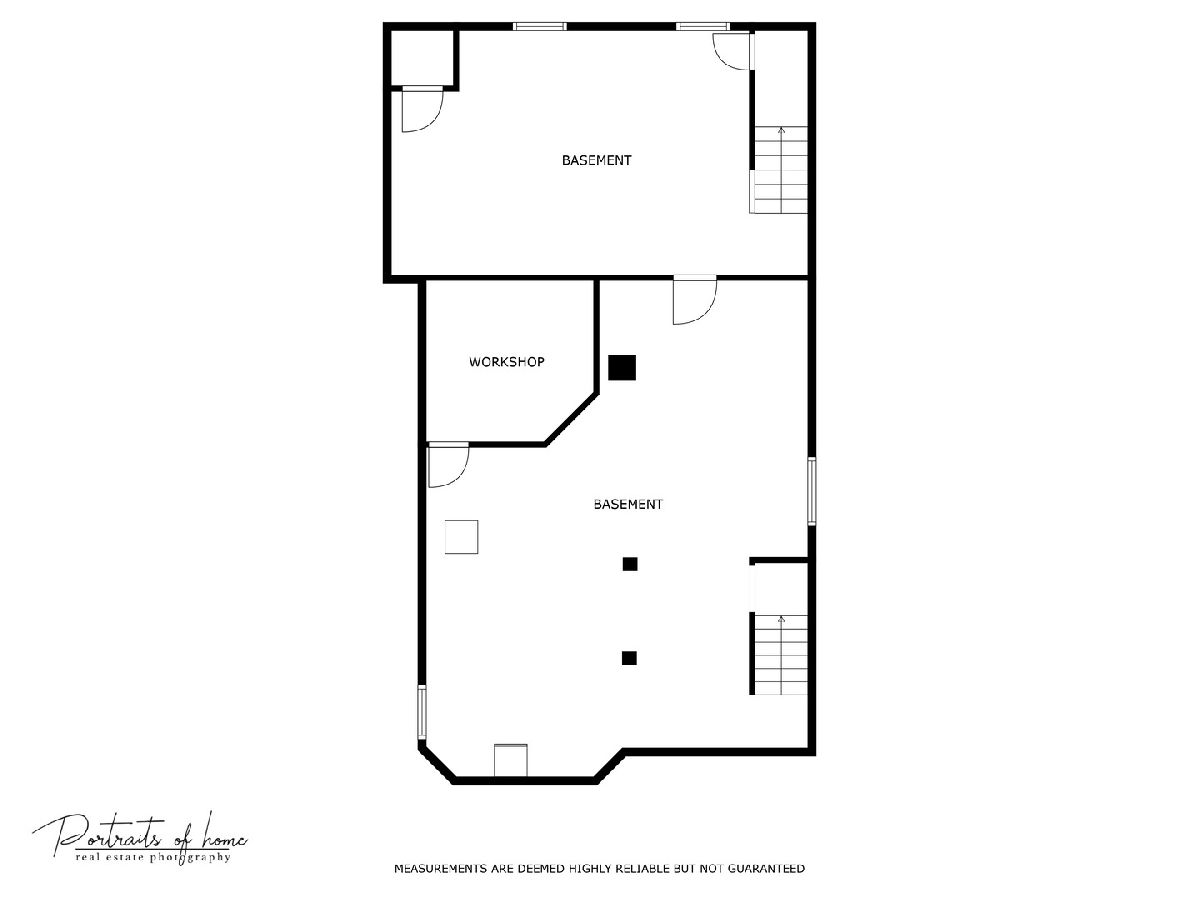
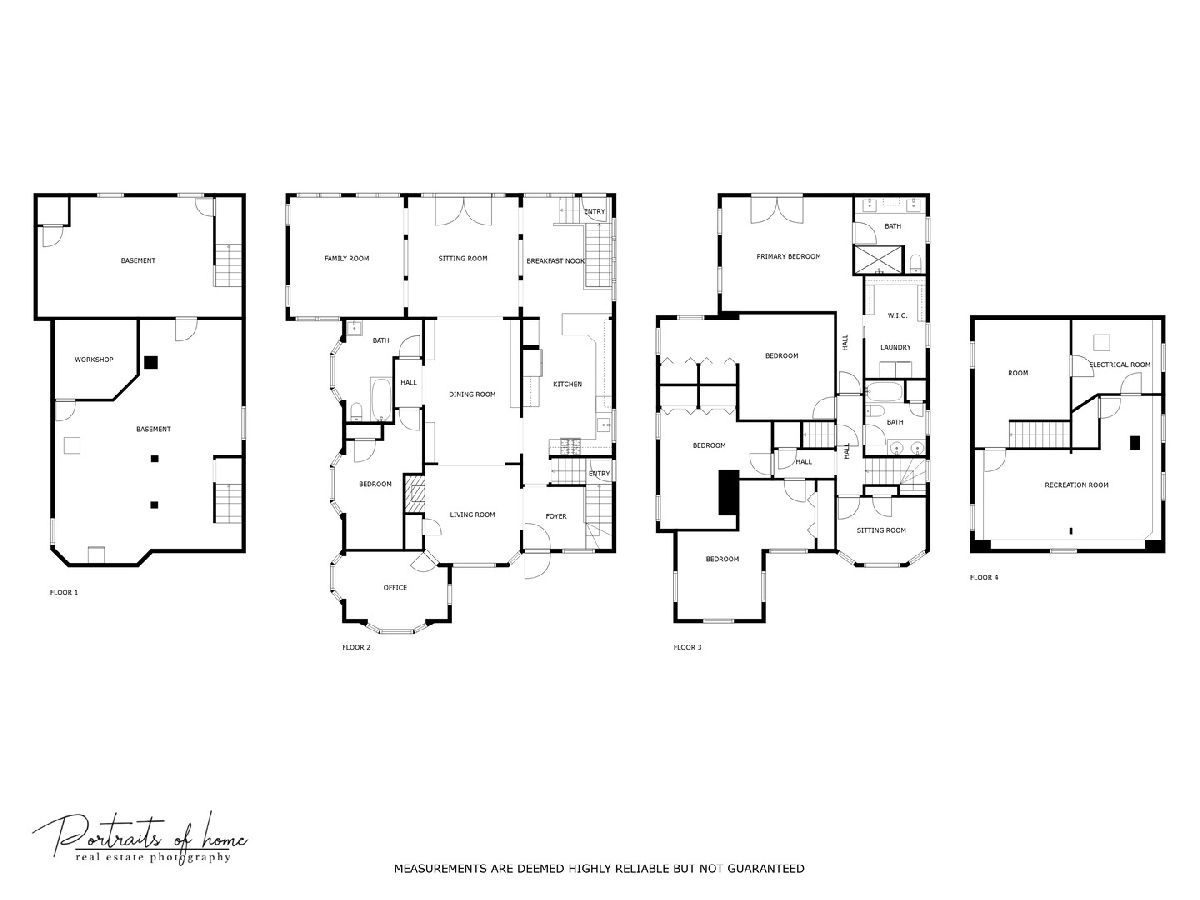
Room Specifics
Total Bedrooms: 6
Bedrooms Above Ground: 6
Bedrooms Below Ground: 0
Dimensions: —
Floor Type: —
Dimensions: —
Floor Type: —
Dimensions: —
Floor Type: —
Dimensions: —
Floor Type: —
Dimensions: —
Floor Type: —
Full Bathrooms: 3
Bathroom Amenities: Double Sink
Bathroom in Basement: 0
Rooms: —
Basement Description: Unfinished,Bathroom Rough-In,Storage Space
Other Specifics
| 4 | |
| — | |
| Concrete | |
| — | |
| — | |
| 90X374 | |
| Finished,Interior Stair | |
| — | |
| — | |
| — | |
| Not in DB | |
| — | |
| — | |
| — | |
| — |
Tax History
| Year | Property Taxes |
|---|---|
| 2024 | $26,051 |
Contact Agent
Nearby Similar Homes
Nearby Sold Comparables
Contact Agent
Listing Provided By
Keller Williams Premiere Properties






