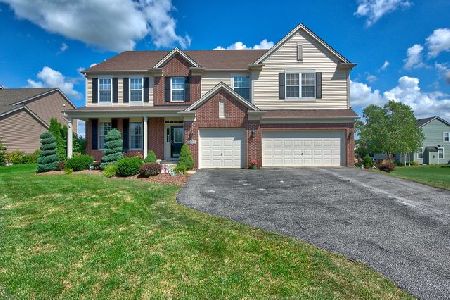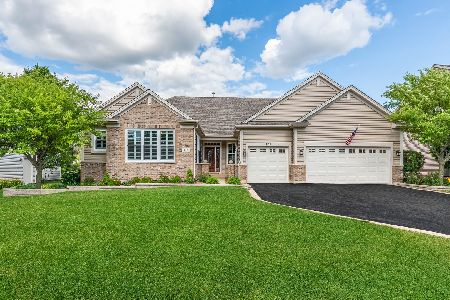703 Jorstad Drive, North Aurora, Illinois 60542
$440,000
|
Sold
|
|
| Status: | Closed |
| Sqft: | 3,237 |
| Cost/Sqft: | $145 |
| Beds: | 4 |
| Baths: | 4 |
| Year Built: | 2006 |
| Property Taxes: | $9,922 |
| Days On Market: | 834 |
| Lot Size: | 0,34 |
Description
A Tanner Trails beauty! This 4-bedroom 3.5-bathroom home with over 3,000 square feet has just hit the market. Walk into a stunning open concept living room, combined dining, and kitchen area with two story volume ceilings accompanied by newer engineered hardwood floors and a wood burning fireplace for warm cozy nights with the family. The kitchen includes quartz countertops, tiled backsplash, a double oven, brand new stove top, a full walk-in pantry, newer garbage disposal and all stainless-steel appliances that stay with the house. Included on the first floor is laundry, a separate formal dining room and/or another living room and a bonus room that you could use as an office, kids' playroom or another bedroom and a first-floor full bathroom. Moving to the second floor, you will have a massive primary bedroom with its own suite that includes dual vanities, a large soaking tub and a gigantic walk-in closet. All 3 bedrooms have plenty of room for all your kids' bedroom furniture with room left over for in-room activities with plenty of closet space as well. The English lookout basement is partially finished and can make a great man cave, extra living space in addition to plenty of storage for all the things. The exterior includes brick, a 3 car garage, walk out deck leading down to a paver patio, perfectly kept landscaping, newly sealed driveway and a brand new a/c unit. This one won't last long, come check it out for yourself!
Property Specifics
| Single Family | |
| — | |
| — | |
| 2006 | |
| — | |
| LINCOLN C | |
| No | |
| 0.34 |
| Kane | |
| Tanner Trails | |
| 45 / Quarterly | |
| — | |
| — | |
| — | |
| 11901116 | |
| 1136325001 |
Nearby Schools
| NAME: | DISTRICT: | DISTANCE: | |
|---|---|---|---|
|
Grade School
Fearn Elementary School |
129 | — | |
|
Middle School
Herget Middle School |
129 | Not in DB | |
|
High School
West Aurora High School |
129 | Not in DB | |
Property History
| DATE: | EVENT: | PRICE: | SOURCE: |
|---|---|---|---|
| 28 May, 2021 | Sold | $410,000 | MRED MLS |
| 24 Apr, 2021 | Under contract | $405,000 | MRED MLS |
| 29 Mar, 2021 | Listed for sale | $405,000 | MRED MLS |
| 15 Nov, 2023 | Sold | $440,000 | MRED MLS |
| 24 Oct, 2023 | Under contract | $470,000 | MRED MLS |
| — | Last price change | $475,000 | MRED MLS |
| 4 Oct, 2023 | Listed for sale | $475,000 | MRED MLS |
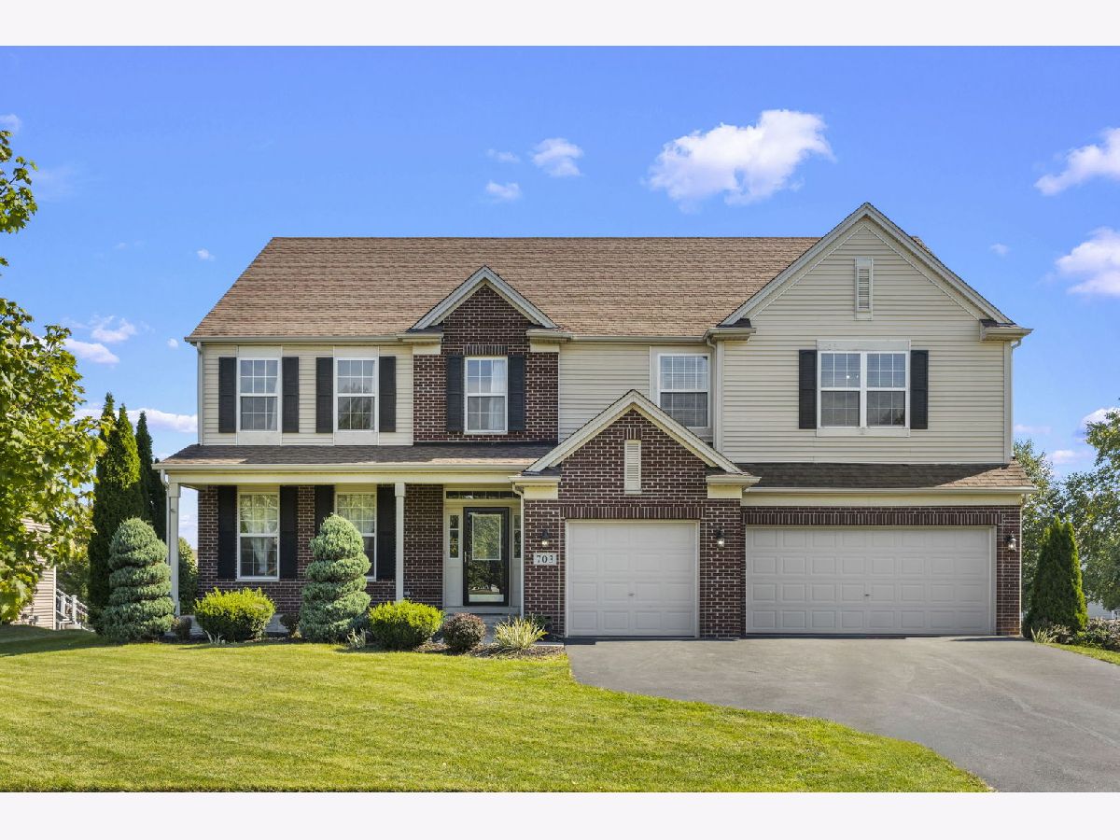
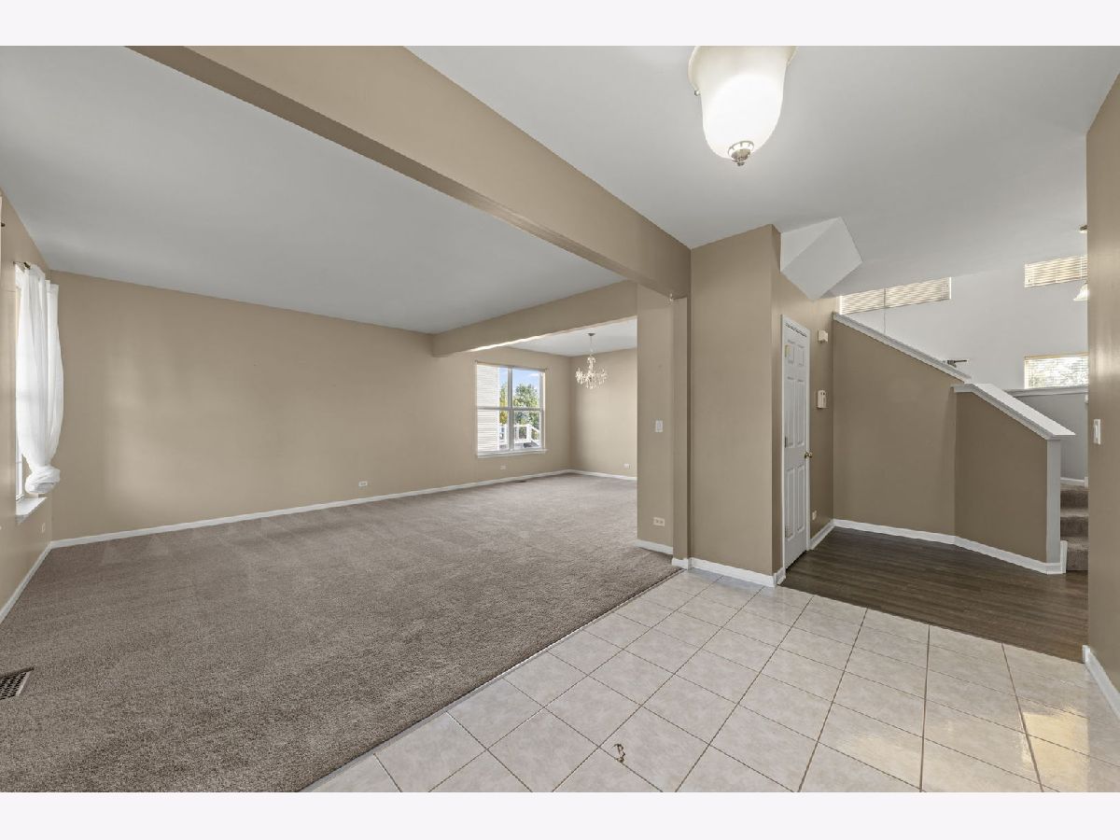
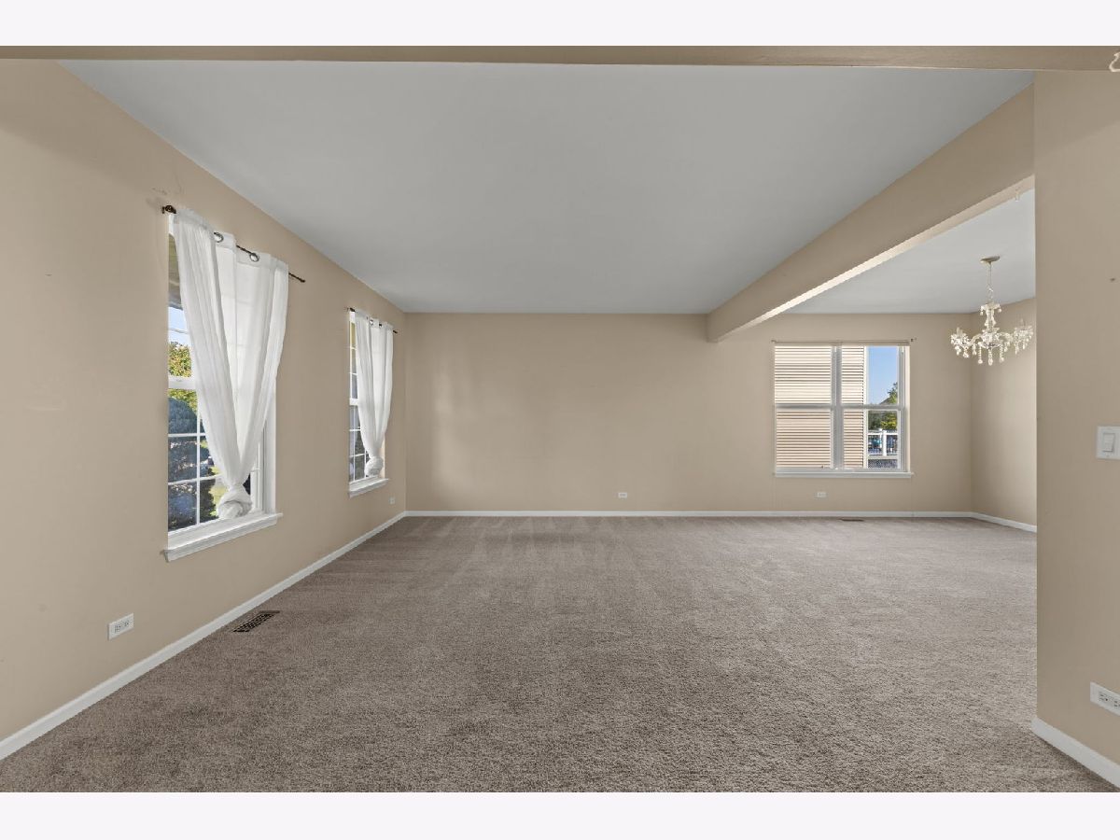




























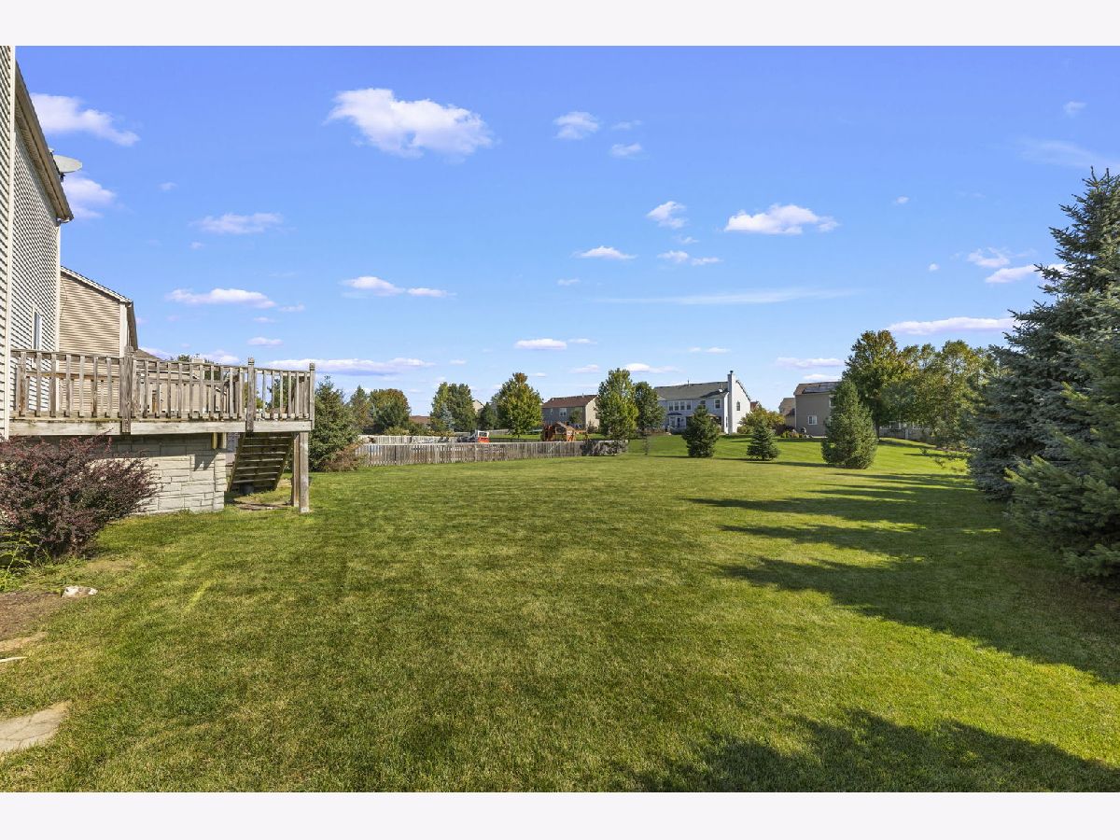


Room Specifics
Total Bedrooms: 4
Bedrooms Above Ground: 4
Bedrooms Below Ground: 0
Dimensions: —
Floor Type: —
Dimensions: —
Floor Type: —
Dimensions: —
Floor Type: —
Full Bathrooms: 4
Bathroom Amenities: Soaking Tub
Bathroom in Basement: 0
Rooms: —
Basement Description: Partially Finished,Bathroom Rough-In,Egress Window,Lookout
Other Specifics
| 3 | |
| — | |
| Asphalt | |
| — | |
| — | |
| 15211 | |
| — | |
| — | |
| — | |
| — | |
| Not in DB | |
| — | |
| — | |
| — | |
| — |
Tax History
| Year | Property Taxes |
|---|---|
| 2021 | $9,710 |
| 2023 | $9,922 |
Contact Agent
Nearby Similar Homes
Nearby Sold Comparables
Contact Agent
Listing Provided By
Real Broker, LLC


