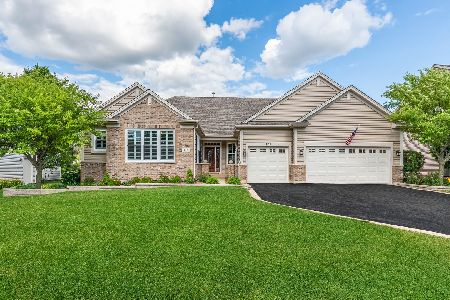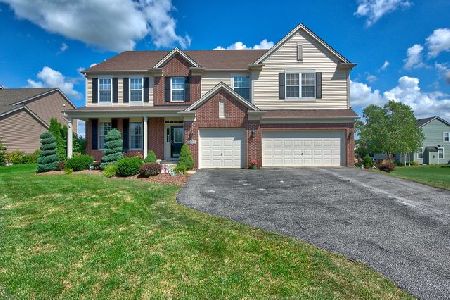719 Jorstad Drive, North Aurora, Illinois 60542
$350,000
|
Sold
|
|
| Status: | Closed |
| Sqft: | 2,910 |
| Cost/Sqft: | $124 |
| Beds: | 4 |
| Baths: | 2 |
| Year Built: | 2005 |
| Property Taxes: | $11,668 |
| Days On Market: | 3538 |
| Lot Size: | 0,50 |
Description
Absolutely METICULOUS 3000 s.f. ranch is AWESOME!! This is not your typical home! Wonderful open floorplan w/ arched doorways & openings, solid hdwd floors in all of the living areas. Large eat-in kitchen w/ BRAND NEW SS Appliances, custom tile backsplash, dbl ovens, cooktop & Corian countertops. 4 large bedrooms with a huge master with private bath. Brand new glass shower, dual sinks, Jacuzzi tub and large walk in closet. Formal LR and DR with an adjoining family room w/ full brick fp with gas logs. The basement is HUGE with bath rough in, radon system & full windows looking out at the incredibly beautiful yard. Trex deck, gazebo, fully fenced & fully landscaped with brick-lined driveway & a 3 car garage fully insulated & drywalled! You are going to love this house!
Property Specifics
| Single Family | |
| — | |
| Ranch | |
| 2005 | |
| Full | |
| CARTWRIGHT | |
| No | |
| 0.5 |
| Kane | |
| Tanner Trails | |
| 140 / Annual | |
| Insurance | |
| Public | |
| Public Sewer | |
| 09222323 | |
| 1136176010 |
Property History
| DATE: | EVENT: | PRICE: | SOURCE: |
|---|---|---|---|
| 6 Oct, 2016 | Sold | $350,000 | MRED MLS |
| 25 Jul, 2016 | Under contract | $359,900 | MRED MLS |
| 11 May, 2016 | Listed for sale | $359,900 | MRED MLS |
| 18 Aug, 2020 | Sold | $387,500 | MRED MLS |
| 28 Jun, 2020 | Under contract | $389,900 | MRED MLS |
| 25 Jun, 2020 | Listed for sale | $389,900 | MRED MLS |
Room Specifics
Total Bedrooms: 4
Bedrooms Above Ground: 4
Bedrooms Below Ground: 0
Dimensions: —
Floor Type: Carpet
Dimensions: —
Floor Type: Carpet
Dimensions: —
Floor Type: Carpet
Full Bathrooms: 2
Bathroom Amenities: Whirlpool,Separate Shower,Double Sink
Bathroom in Basement: 0
Rooms: Foyer
Basement Description: Unfinished
Other Specifics
| 3 | |
| Concrete Perimeter | |
| Asphalt | |
| Deck, Gazebo | |
| Fenced Yard | |
| 100 X 190 | |
| Full | |
| Full | |
| Hardwood Floors, First Floor Laundry | |
| Double Oven, Microwave, Dishwasher, Refrigerator, Washer, Dryer, Disposal | |
| Not in DB | |
| Sidewalks, Street Lights, Street Paved | |
| — | |
| — | |
| Gas Log |
Tax History
| Year | Property Taxes |
|---|---|
| 2016 | $11,668 |
| 2020 | $11,509 |
Contact Agent
Nearby Similar Homes
Nearby Sold Comparables
Contact Agent
Listing Provided By
RE/MAX Excels








