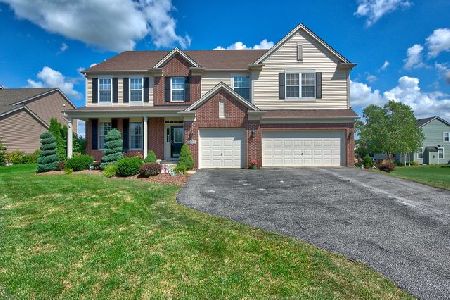719 Jorstad Drive, North Aurora, Illinois 60542
$387,500
|
Sold
|
|
| Status: | Closed |
| Sqft: | 2,910 |
| Cost/Sqft: | $134 |
| Beds: | 4 |
| Baths: | 2 |
| Year Built: | 2005 |
| Property Taxes: | $11,509 |
| Days On Market: | 2031 |
| Lot Size: | 0,35 |
Description
This STUNNING & METICULOUS RANCH in sought after Tanner Trails cannot be missed! Gorgeous home, absolutely amazing and professionally landscaped backyard, and picturesque neighborhood - get ready to call 719 Jorstad Dr HOME! Walk into your light & bright, open floor-plan spread out ranch. Gorgeous arched doorways & openings along with solid hardwood floors in all of the living areas plus NEW WINDOWS WITH CUSTOM WINDOW TREATMENTS & SHUTTERS THROUGHOUT! (2018) BEAUTIFULLY REMODELED large eat -in kitchen, featuring white cabinets & high end SS appliances absolutely perfect for entertaining! The formal LR and DR are wonderful for hosting a dinner party or just having a lovely family dinner. Family room is made for cozy movie nights with a full brick fireplace opening right up to the kitchen for an ideal floorplan! 4 BIG bedrooms and a HUGE master oasis!! Large enough for a sizable furniture set + a sitting area. You'll enjoy your spa-like private bath ensuite. BUT WAIT! The full English style basement adds a whole other level for living with a bathroom roughed in, radon system & full size windows letting in ample light and looking out at the incredibly beautiful yard. Speaking of the yard, this is your own personal getaway -- PERFECT for SUMMER NIGHTS! Trex deck, amazing gazebo with new lattice and electricity, fully fenced & fully professionally landscaped make for a dream like oasis. Updates & Upgrades galore here! Complete New Roof & Siding in 2015. Ask us for a full list of improvements. You'll be giddy with ease of storage having your attached 3 car garage fully insulated, dry walled, & painted! Take all of 719 in...and... WELCOME HOME!
Property Specifics
| Single Family | |
| — | |
| Ranch | |
| 2005 | |
| Full | |
| CARTWRIGHT | |
| No | |
| 0.35 |
| Kane | |
| Tanner Trails | |
| 15 / Monthly | |
| Insurance | |
| Public | |
| Public Sewer | |
| 10759891 | |
| 1136176010 |
Nearby Schools
| NAME: | DISTRICT: | DISTANCE: | |
|---|---|---|---|
|
Grade School
Fearn Elementary School |
129 | — | |
|
Middle School
Herget Middle School |
129 | Not in DB | |
|
High School
West Aurora High School |
129 | Not in DB | |
Property History
| DATE: | EVENT: | PRICE: | SOURCE: |
|---|---|---|---|
| 6 Oct, 2016 | Sold | $350,000 | MRED MLS |
| 25 Jul, 2016 | Under contract | $359,900 | MRED MLS |
| 11 May, 2016 | Listed for sale | $359,900 | MRED MLS |
| 18 Aug, 2020 | Sold | $387,500 | MRED MLS |
| 28 Jun, 2020 | Under contract | $389,900 | MRED MLS |
| 25 Jun, 2020 | Listed for sale | $389,900 | MRED MLS |
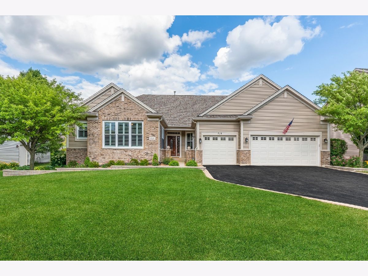
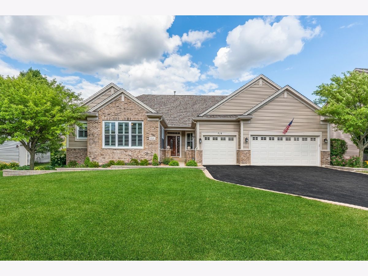
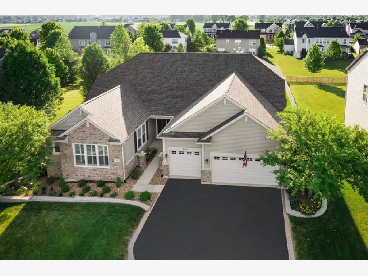
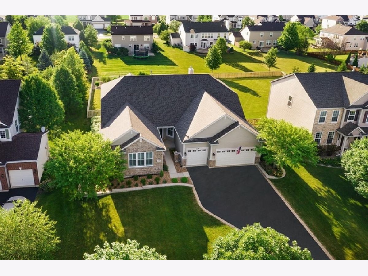
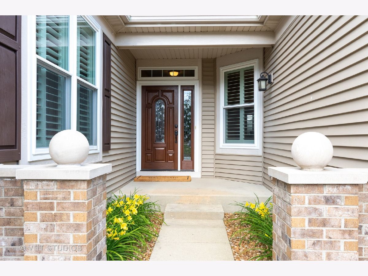
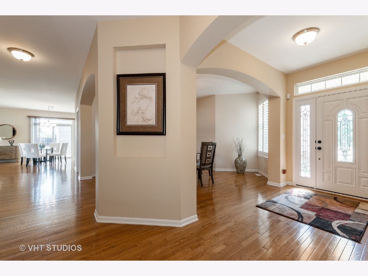
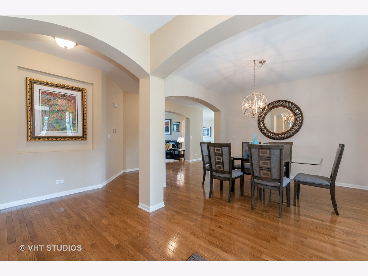
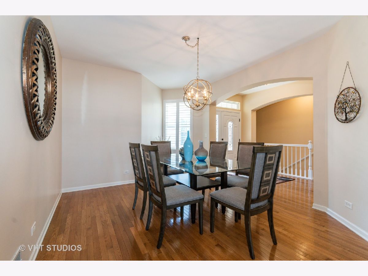
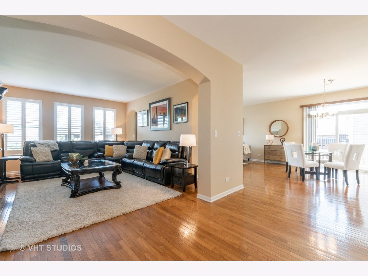
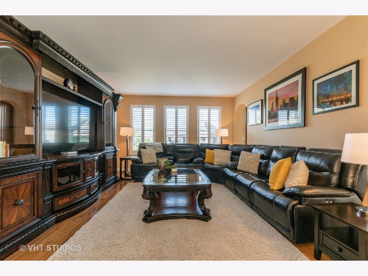
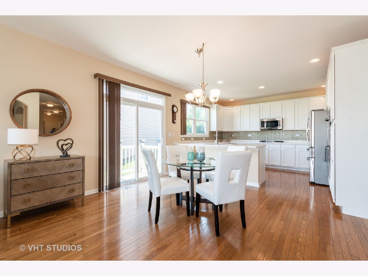
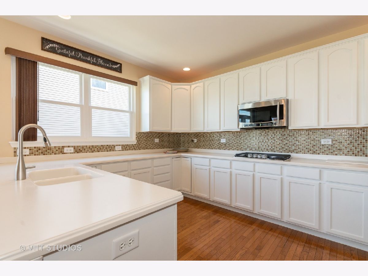
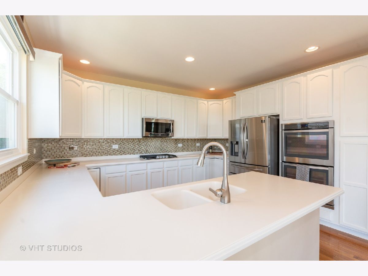
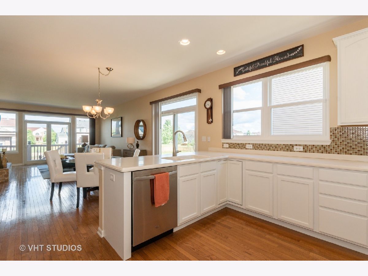
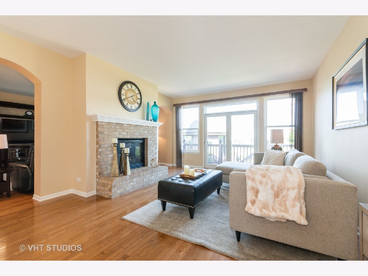
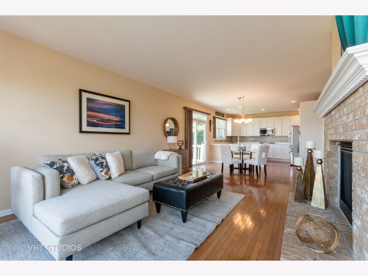
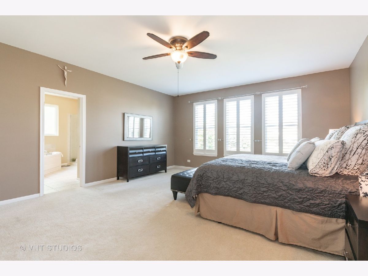
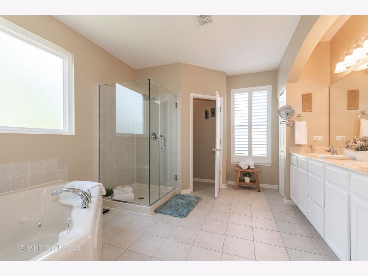
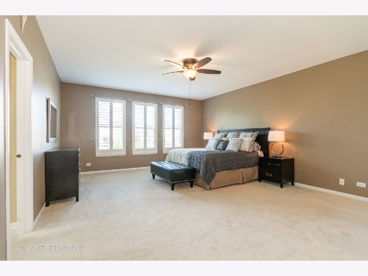
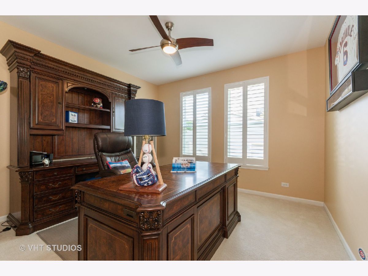
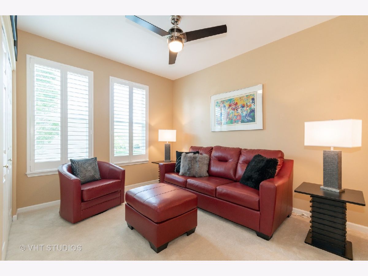
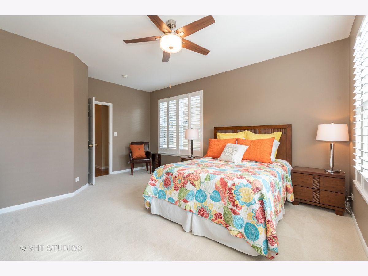
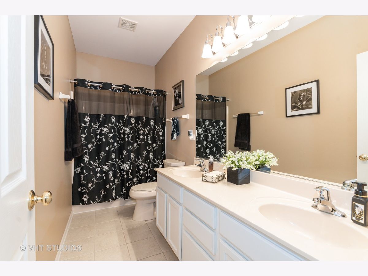
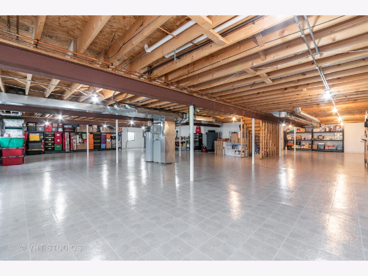
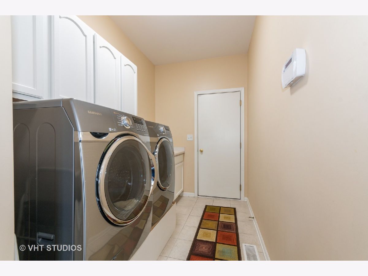
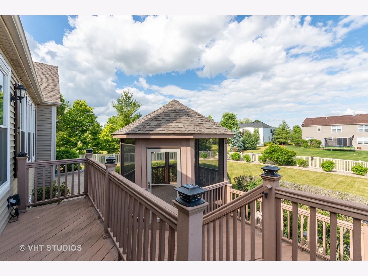
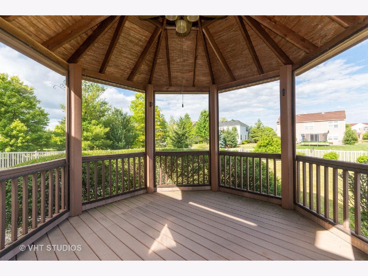
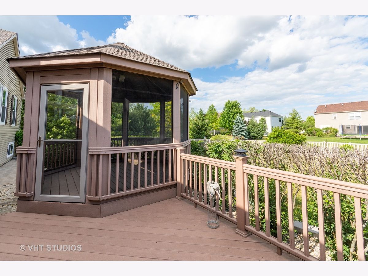
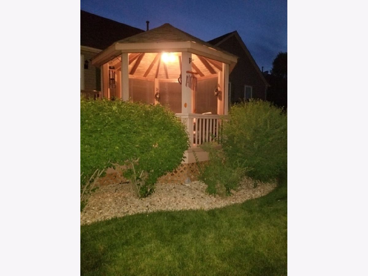
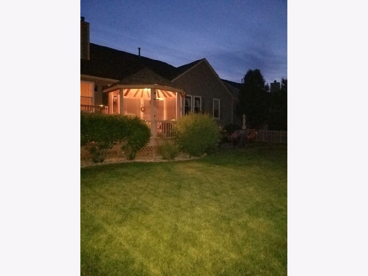
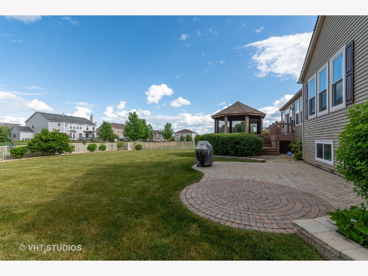
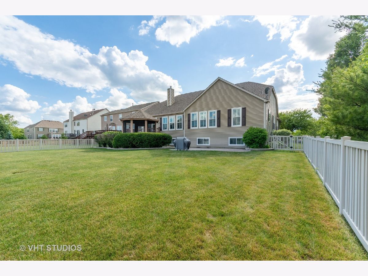
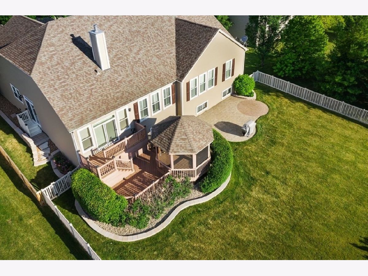
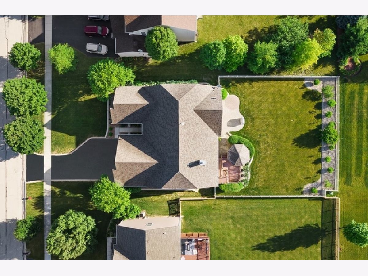
Room Specifics
Total Bedrooms: 4
Bedrooms Above Ground: 4
Bedrooms Below Ground: 0
Dimensions: —
Floor Type: Carpet
Dimensions: —
Floor Type: Carpet
Dimensions: —
Floor Type: Carpet
Full Bathrooms: 2
Bathroom Amenities: Whirlpool,Separate Shower,Double Sink
Bathroom in Basement: 0
Rooms: Foyer
Basement Description: Unfinished
Other Specifics
| 3 | |
| Concrete Perimeter | |
| Asphalt | |
| Deck, Patio | |
| Fenced Yard,Landscaped | |
| 100 X 190 | |
| Full | |
| Full | |
| Vaulted/Cathedral Ceilings, Hardwood Floors, First Floor Bedroom, First Floor Laundry, First Floor Full Bath, Walk-In Closet(s) | |
| Double Oven, Microwave, Dishwasher, Refrigerator, Washer, Dryer, Disposal | |
| Not in DB | |
| Park, Curbs, Gated, Sidewalks, Street Lights, Street Paved | |
| — | |
| — | |
| Gas Log |
Tax History
| Year | Property Taxes |
|---|---|
| 2016 | $11,668 |
| 2020 | $11,509 |
Contact Agent
Nearby Similar Homes
Nearby Sold Comparables
Contact Agent
Listing Provided By
Baird & Warner




