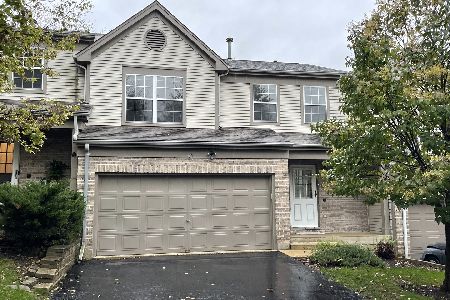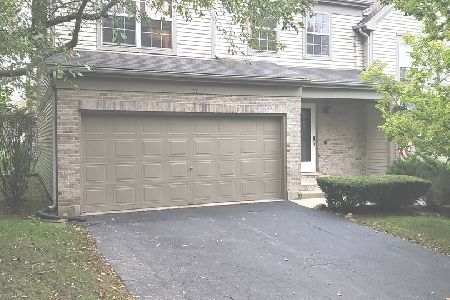703 Longwood Drive, Algonquin, Illinois 60102
$179,000
|
Sold
|
|
| Status: | Closed |
| Sqft: | 1,475 |
| Cost/Sqft: | $125 |
| Beds: | 3 |
| Baths: | 3 |
| Year Built: | 1990 |
| Property Taxes: | $4,292 |
| Days On Market: | 2044 |
| Lot Size: | 0,00 |
Description
Beautifully maintained! This unit features hardwood floors throughout main level, new carpet on stairs, new laminate floors in bedrooms, Living/dining room offers slider to large concrete patio with large grass area, lovely bright kitchen w/breakfast bar and all stainless steel appliances, laundry in unit off kitchen, 3 spacious bedrooms. Huge master suite features his and her closets and private bath with dual vanities and soaker tub. Lots of storage,new vinyl flooring in laundry room, Washer & Drier 2 years old, gas fireplace and two car garage! Great location! Walking distance to Port Edwards, downtown!! Home warranty included. Must see it!
Property Specifics
| Condos/Townhomes | |
| 2 | |
| — | |
| 1990 | |
| None | |
| — | |
| No | |
| — |
| Mc Henry | |
| Old Oak Terrace | |
| 194 / Monthly | |
| Insurance,Exterior Maintenance,Lawn Care,Snow Removal | |
| Public | |
| Public Sewer | |
| 10755546 | |
| 1934229020 |
Nearby Schools
| NAME: | DISTRICT: | DISTANCE: | |
|---|---|---|---|
|
Grade School
Eastview Elementary School |
300 | — | |
|
Middle School
Algonquin Middle School |
300 | Not in DB | |
|
High School
Dundee-crown High School |
300 | Not in DB | |
Property History
| DATE: | EVENT: | PRICE: | SOURCE: |
|---|---|---|---|
| 30 Apr, 2010 | Sold | $145,000 | MRED MLS |
| 28 Feb, 2010 | Under contract | $148,900 | MRED MLS |
| 25 Feb, 2010 | Listed for sale | $148,900 | MRED MLS |
| 11 Sep, 2020 | Sold | $179,000 | MRED MLS |
| 29 Jul, 2020 | Under contract | $185,000 | MRED MLS |
| — | Last price change | $189,000 | MRED MLS |
| 22 Jun, 2020 | Listed for sale | $189,000 | MRED MLS |
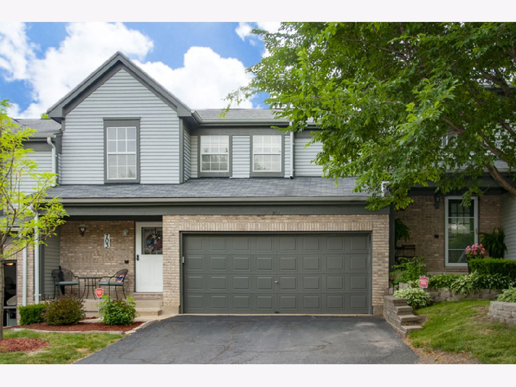
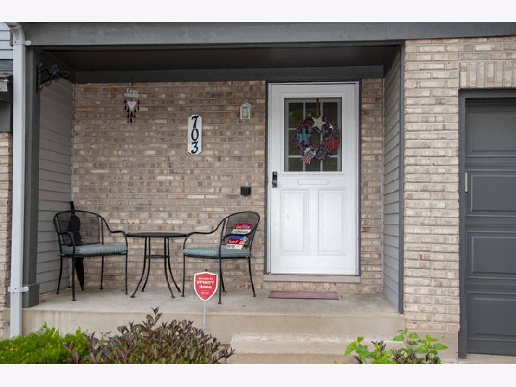
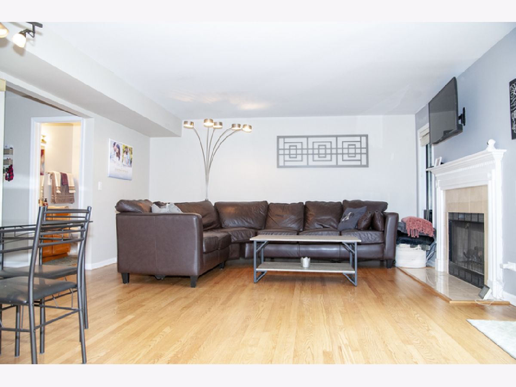
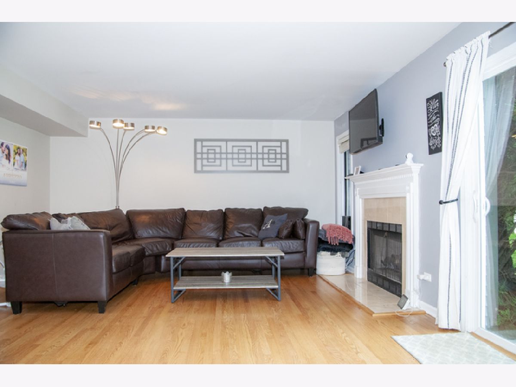
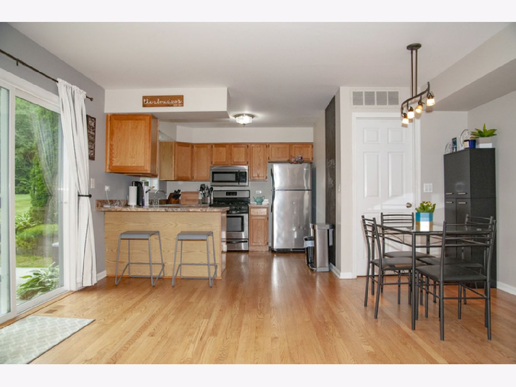
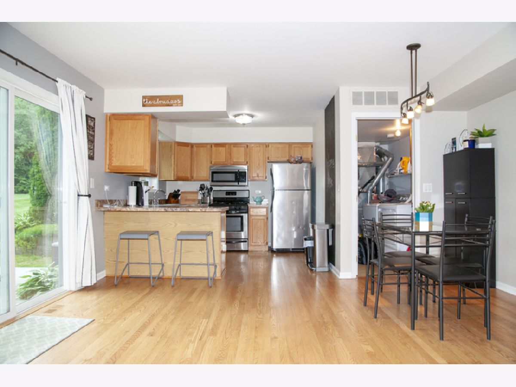
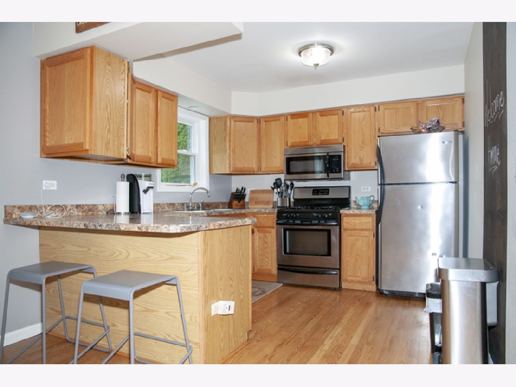
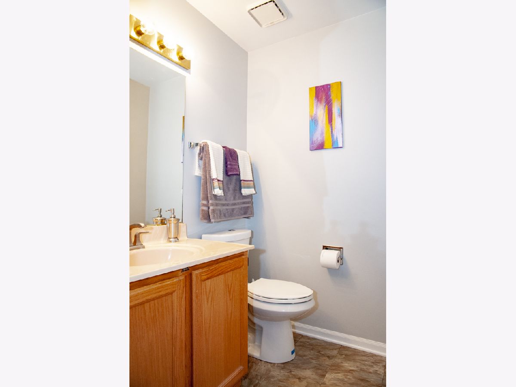
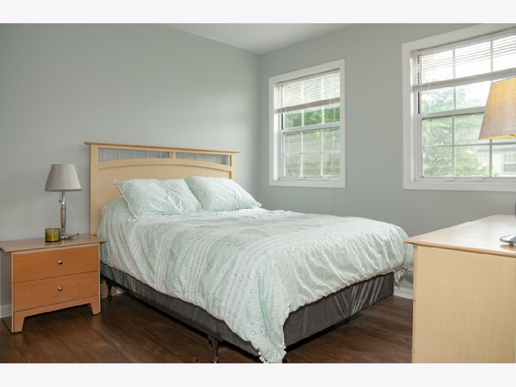
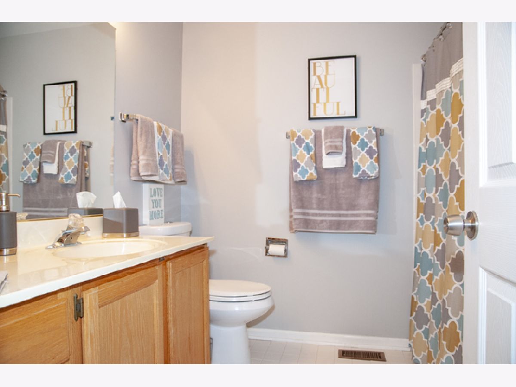
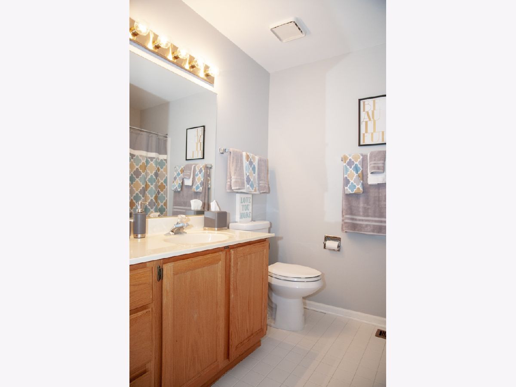
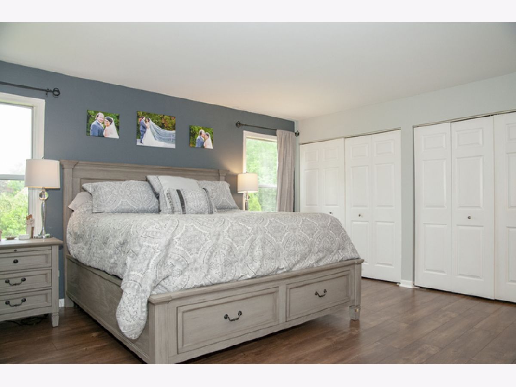
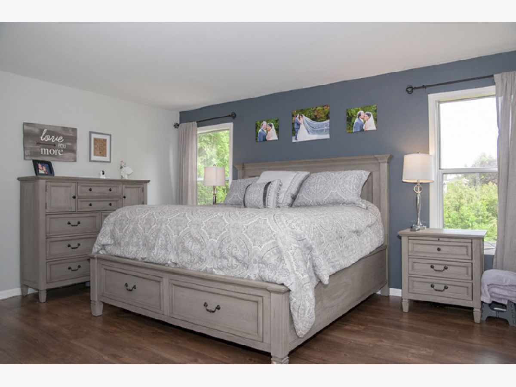
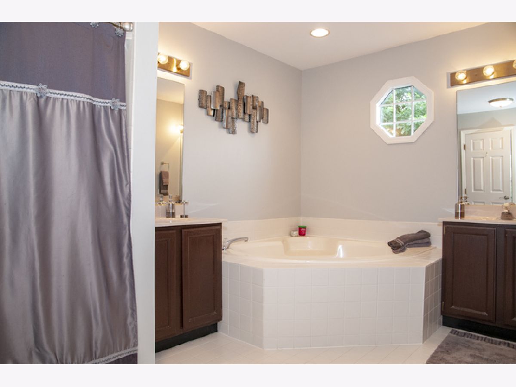
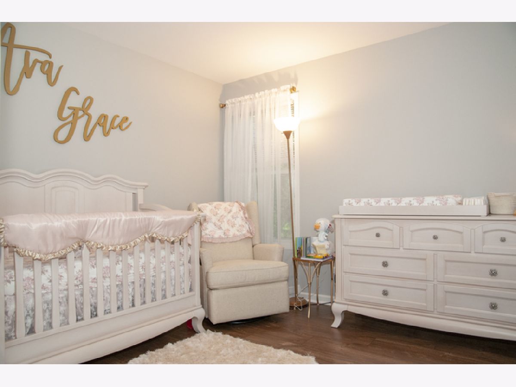
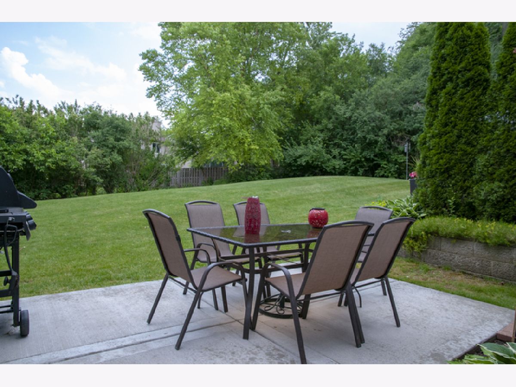
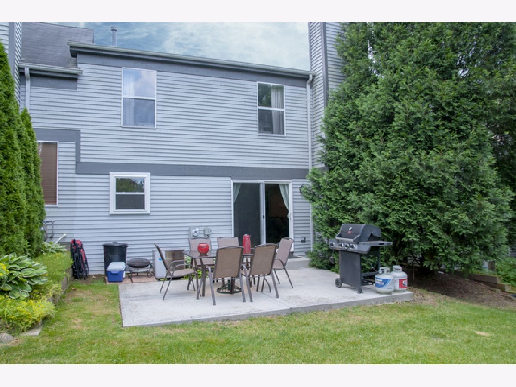
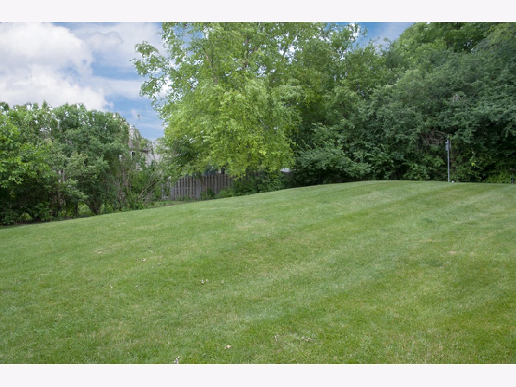
Room Specifics
Total Bedrooms: 3
Bedrooms Above Ground: 3
Bedrooms Below Ground: 0
Dimensions: —
Floor Type: Wood Laminate
Dimensions: —
Floor Type: Wood Laminate
Full Bathrooms: 3
Bathroom Amenities: Separate Shower,Double Sink,Soaking Tub
Bathroom in Basement: 0
Rooms: Eating Area
Basement Description: None
Other Specifics
| 2 | |
| — | |
| Asphalt | |
| Patio | |
| — | |
| 0 | |
| — | |
| Full | |
| Hardwood Floors | |
| Range, Microwave, Dishwasher, Refrigerator, Washer, Dryer, Disposal | |
| Not in DB | |
| — | |
| — | |
| — | |
| Gas Log, Gas Starter |
Tax History
| Year | Property Taxes |
|---|---|
| 2010 | $3,831 |
| 2020 | $4,292 |
Contact Agent
Nearby Sold Comparables
Contact Agent
Listing Provided By
RE/MAX Destiny



