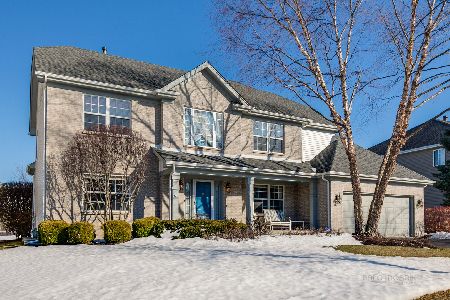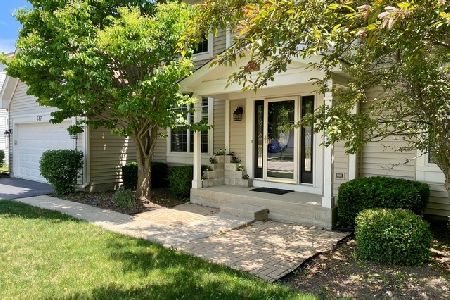703 Penny Lane, Gurnee, Illinois 60031
$460,000
|
Sold
|
|
| Status: | Closed |
| Sqft: | 4,086 |
| Cost/Sqft: | $115 |
| Beds: | 4 |
| Baths: | 4 |
| Year Built: | 1998 |
| Property Taxes: | $12,617 |
| Days On Market: | 3802 |
| Lot Size: | 0,23 |
Description
This Stunning, Spacious Home invites you to take a look at the many High-End Features it presents Nestled Perfectly on a Quiet Street backing to Park. Soaring Ceilings, Open Floor Plan, Huge Kitchen with Granite, Specially Designed Back Splash, SS Appliances, Large Cabinets/Island and Wine Bar. The Kitchen extends out into a Screened-In Porch that Overlooks the Wooded and Serene Park. The Interior, Custom Wood Highlights, Crown Molding, Tray Ceiling throughout the Upstairs and Down will give it that Sophisticated Feel. The Beautifully Finished Basement shows off a Granite Top Wet Bar, w/Refrigerator, 2 Inviting Rooms with French Doors, along with a Spacious Full Bathroom with High Quality Finishes. The Upstairs Four Bedrooms and Spa Like Master Bath is complimented by all rooms Equipped with Built-In California Closets. This Meticulously Maintained and Impeccably Decorated, Luxury Home is A Must See!
Property Specifics
| Single Family | |
| — | |
| Colonial | |
| 1998 | |
| Full | |
| MAPLE | |
| No | |
| 0.23 |
| Lake | |
| Timberwoods | |
| 175 / Annual | |
| Other | |
| Public | |
| Public Sewer | |
| 09026056 | |
| 07192090070000 |
Nearby Schools
| NAME: | DISTRICT: | DISTANCE: | |
|---|---|---|---|
|
Grade School
Woodland Elementary School |
50 | — | |
|
Middle School
Woodland Middle School |
50 | Not in DB | |
|
High School
Warren Township High School |
121 | Not in DB | |
Property History
| DATE: | EVENT: | PRICE: | SOURCE: |
|---|---|---|---|
| 9 Jun, 2008 | Sold | $487,000 | MRED MLS |
| 22 Apr, 2008 | Under contract | $492,000 | MRED MLS |
| — | Last price change | $499,900 | MRED MLS |
| 21 Jul, 2007 | Listed for sale | $535,000 | MRED MLS |
| 30 Oct, 2015 | Sold | $460,000 | MRED MLS |
| 13 Sep, 2015 | Under contract | $469,900 | MRED MLS |
| — | Last price change | $479,000 | MRED MLS |
| 31 Aug, 2015 | Listed for sale | $479,000 | MRED MLS |
Room Specifics
Total Bedrooms: 6
Bedrooms Above Ground: 4
Bedrooms Below Ground: 2
Dimensions: —
Floor Type: Carpet
Dimensions: —
Floor Type: Carpet
Dimensions: —
Floor Type: Carpet
Dimensions: —
Floor Type: —
Dimensions: —
Floor Type: —
Full Bathrooms: 4
Bathroom Amenities: Separate Shower,Double Sink,Soaking Tub
Bathroom in Basement: 1
Rooms: Bonus Room,Bedroom 5,Bedroom 6,Office,Recreation Room,Screened Porch,Storage
Basement Description: Finished
Other Specifics
| 2.1 | |
| Concrete Perimeter | |
| Asphalt | |
| Deck, Screened Deck | |
| Fenced Yard,Landscaped,Park Adjacent | |
| 10019 SQ. FT. | |
| Dormer | |
| Full | |
| Vaulted/Cathedral Ceilings, Bar-Wet, Hardwood Floors, First Floor Laundry | |
| Double Oven, Microwave, Dishwasher, Refrigerator, Washer, Dryer, Disposal, Stainless Steel Appliance(s), Wine Refrigerator | |
| Not in DB | |
| Sidewalks, Street Lights, Street Paved | |
| — | |
| — | |
| Attached Fireplace Doors/Screen, Gas Log, Gas Starter |
Tax History
| Year | Property Taxes |
|---|---|
| 2008 | $11,169 |
| 2015 | $12,617 |
Contact Agent
Nearby Similar Homes
Nearby Sold Comparables
Contact Agent
Listing Provided By
RE/MAX Center











