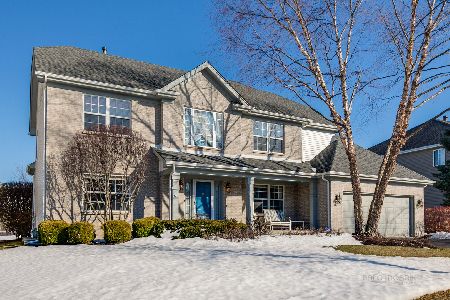719 Penny Lane, Gurnee, Illinois 60031
$434,000
|
Sold
|
|
| Status: | Closed |
| Sqft: | 3,730 |
| Cost/Sqft: | $118 |
| Beds: | 4 |
| Baths: | 3 |
| Year Built: | 1997 |
| Property Taxes: | $13,232 |
| Days On Market: | 2491 |
| Lot Size: | 0,23 |
Description
Prepare to be impressed! This beautiful home was completely rehabbed within the last five years, and includes such features as Brazilian Teak hardwood floors throughout the first floor, crown molding, upgraded cherry cabinets with under-cabinet lighting, granite counters and glass tile backsplash, new lighting, stainless appliances, quartzite fireplace surround with direct-vent gas fireplace, custom cabinets and desk system in first floor office (was bedroom number 5), new windows, new HVAC systems, new water heater, new sump pump, epoxy-finished garage floor and storage/workbench system, custom pantry and laundry room doors and much more! There are so many nice finishes in this home that you simply don't see at this price point! All of this on a gorgeous lot backing to the park and pond! See it for yourself today!
Property Specifics
| Single Family | |
| — | |
| Contemporary | |
| 1997 | |
| Partial | |
| SPRUCE | |
| No | |
| 0.23 |
| Lake | |
| Timberwoods | |
| 270 / Annual | |
| Other | |
| Public | |
| Public Sewer | |
| 10330515 | |
| 07192090050000 |
Property History
| DATE: | EVENT: | PRICE: | SOURCE: |
|---|---|---|---|
| 1 Jul, 2014 | Sold | $267,000 | MRED MLS |
| 16 Jun, 2014 | Under contract | $259,900 | MRED MLS |
| 3 Jun, 2014 | Listed for sale | $259,900 | MRED MLS |
| 12 Dec, 2014 | Sold | $442,500 | MRED MLS |
| 18 Nov, 2014 | Under contract | $469,000 | MRED MLS |
| 13 Nov, 2014 | Listed for sale | $469,000 | MRED MLS |
| 9 May, 2019 | Sold | $434,000 | MRED MLS |
| 6 Apr, 2019 | Under contract | $439,900 | MRED MLS |
| 3 Apr, 2019 | Listed for sale | $439,900 | MRED MLS |
Room Specifics
Total Bedrooms: 4
Bedrooms Above Ground: 4
Bedrooms Below Ground: 0
Dimensions: —
Floor Type: Carpet
Dimensions: —
Floor Type: Carpet
Dimensions: —
Floor Type: Carpet
Full Bathrooms: 3
Bathroom Amenities: Separate Shower,Double Sink,Soaking Tub
Bathroom in Basement: 0
Rooms: Office,Recreation Room,Storage,Deck
Basement Description: Finished
Other Specifics
| 3 | |
| Concrete Perimeter | |
| Asphalt | |
| Deck, Storms/Screens | |
| Park Adjacent,Pond(s),Water View | |
| 80 X 125 | |
| — | |
| Full | |
| Vaulted/Cathedral Ceilings, Hardwood Floors, First Floor Laundry, First Floor Full Bath, Walk-In Closet(s) | |
| Range, Microwave, Dishwasher, Refrigerator, Washer, Dryer, Disposal, Stainless Steel Appliance(s) | |
| Not in DB | |
| Sidewalks, Street Lights, Street Paved | |
| — | |
| — | |
| Gas Log, Gas Starter |
Tax History
| Year | Property Taxes |
|---|---|
| 2014 | $10,700 |
| 2014 | $10,136 |
| 2019 | $13,232 |
Contact Agent
Nearby Similar Homes
Nearby Sold Comparables
Contact Agent
Listing Provided By
Homesmart Connect LLC










