711 Penny Lane, Gurnee, Illinois 60031
$415,100
|
Sold
|
|
| Status: | Closed |
| Sqft: | 2,896 |
| Cost/Sqft: | $142 |
| Beds: | 5 |
| Baths: | 3 |
| Year Built: | 1998 |
| Property Taxes: | $9,132 |
| Days On Market: | 1789 |
| Lot Size: | 0,23 |
Description
This beautifully updated 5 bedroom 2.5 Birch model home with finished basement in Timberwoods subdivision features a large deck that backs to park. Enjoy gorgeous views of open space and nearby pond! Premium brick front elevation. Roof, siding, & gutters replaced 2015. Exterior painted in 2018. New Samsung washer & dryer. Updated master bath faucets, sink, & shower. 5th bedroom on first floor currently used as an office. Kitchen features stainless appliances, plenty of cabinet space, and Corian countertops. Generous master suite has vaulted ceiling, walk-in closet and master bath with dual vanities, deluxe tub, & separate shower. Family room includes beautiful fireplace with gas log & glass doors. Finished basement includes large rec room plus exercise area and a separate work/craft room. Pool table, dart board, TV in exercise area, and basement refrigerator are included. Security system. This home is the perfect combination of an attractive thoughtfully designed and well-maintained home that presides over a gorgeous location. See it today!
Property Specifics
| Single Family | |
| — | |
| Traditional | |
| 1998 | |
| Partial | |
| BIRCH | |
| No | |
| 0.23 |
| Lake | |
| Timberwoods | |
| 270 / Annual | |
| Other | |
| Public | |
| Public Sewer | |
| 11012444 | |
| 07192090060000 |
Nearby Schools
| NAME: | DISTRICT: | DISTANCE: | |
|---|---|---|---|
|
Grade School
Woodland Elementary School |
50 | — | |
|
Middle School
Woodland Middle School |
50 | Not in DB | |
|
High School
Warren Township High School |
121 | Not in DB | |
Property History
| DATE: | EVENT: | PRICE: | SOURCE: |
|---|---|---|---|
| 28 Apr, 2021 | Sold | $415,100 | MRED MLS |
| 8 Mar, 2021 | Under contract | $409,900 | MRED MLS |
| 5 Mar, 2021 | Listed for sale | $409,900 | MRED MLS |
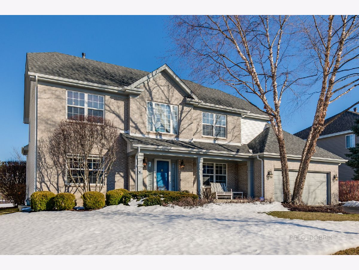
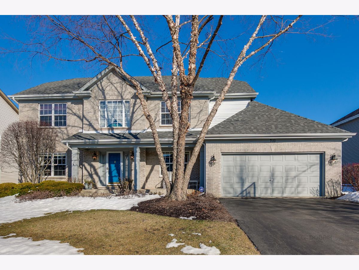
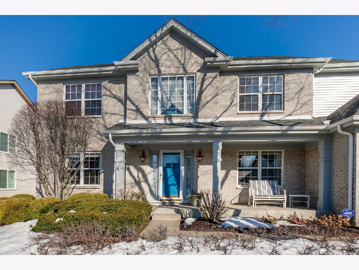
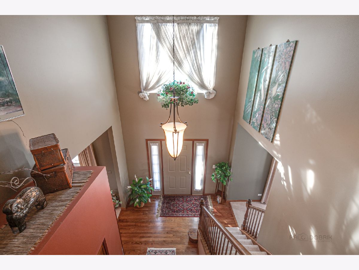
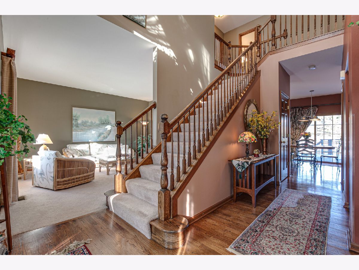
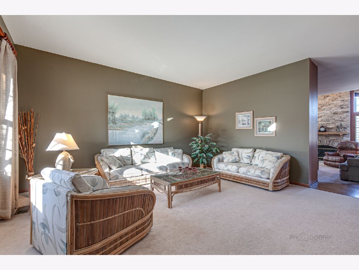
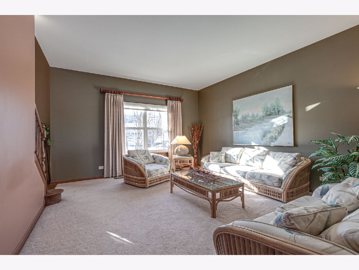
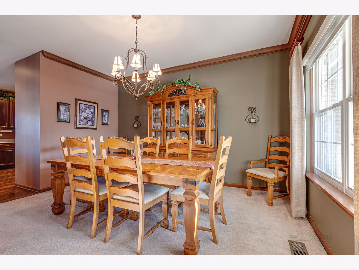
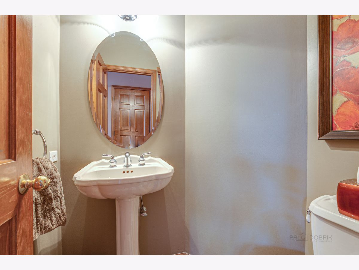
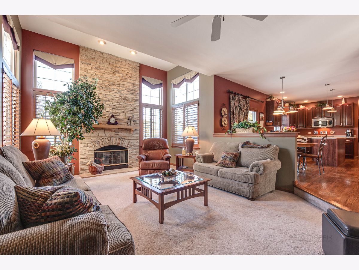
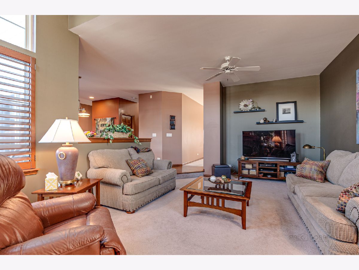
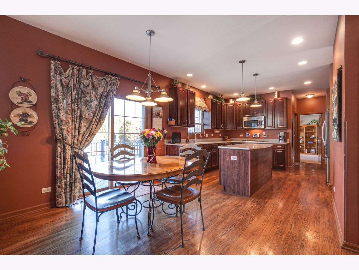
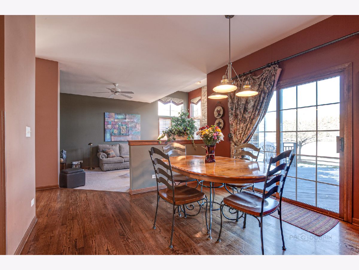
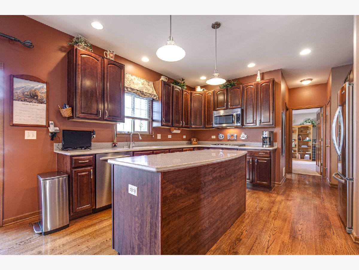
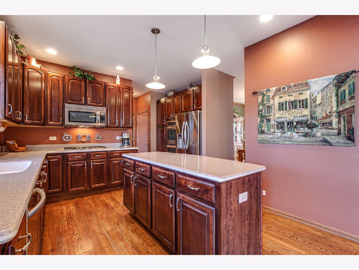
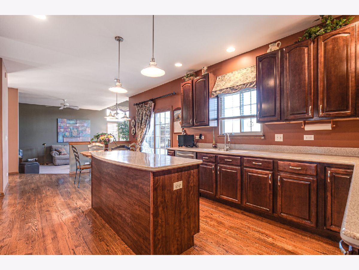
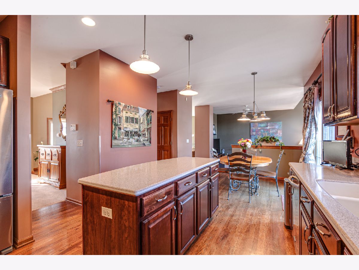
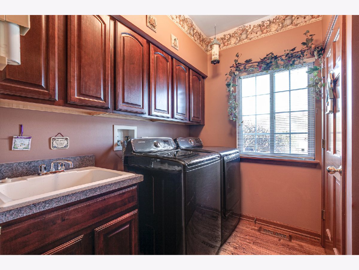
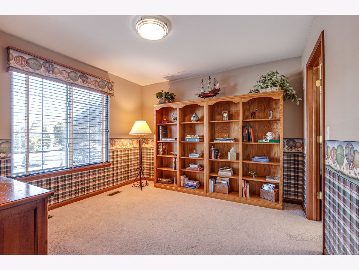
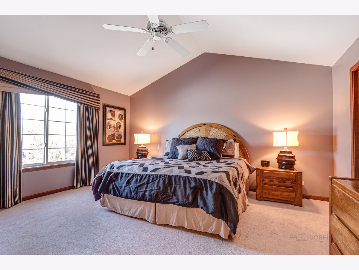
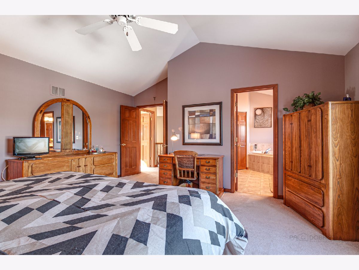
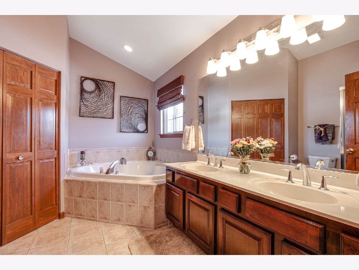
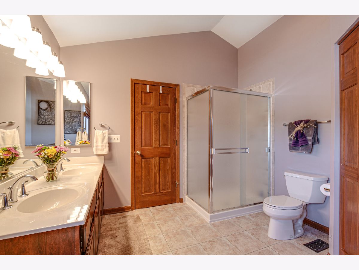
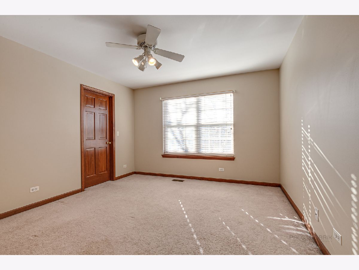
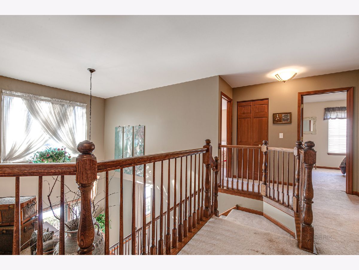
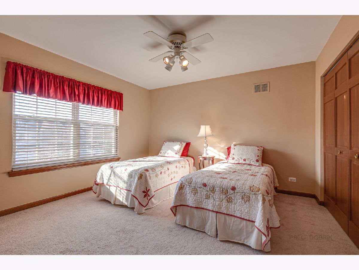
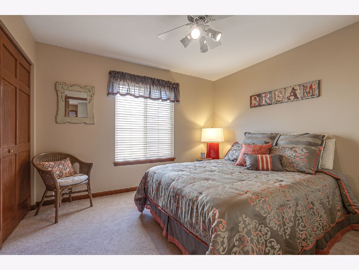
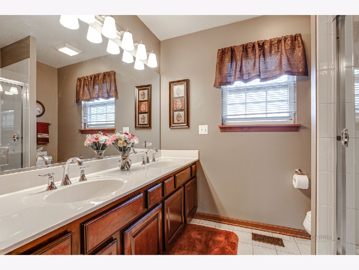
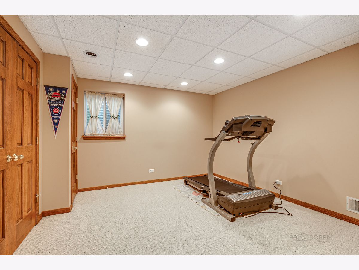
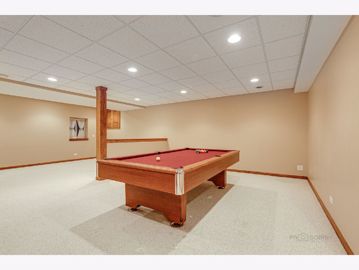
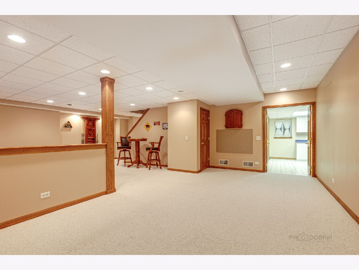
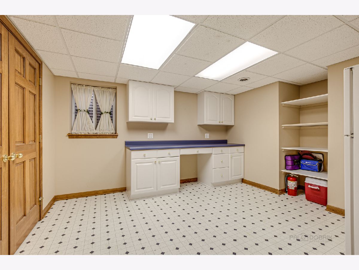
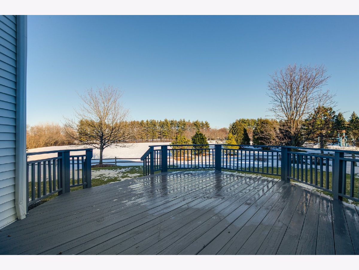
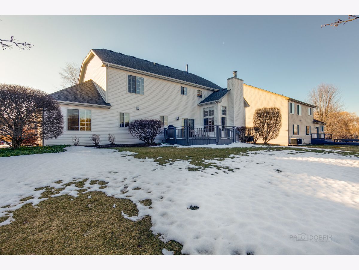
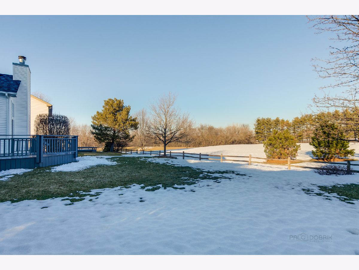
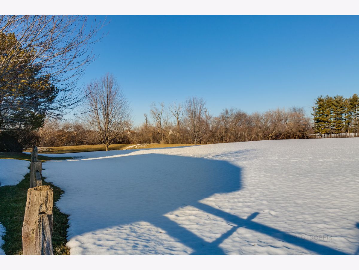
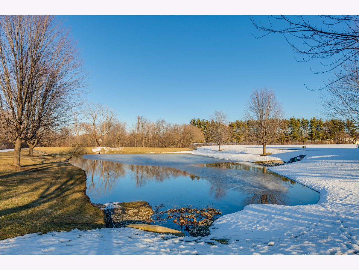
Room Specifics
Total Bedrooms: 5
Bedrooms Above Ground: 5
Bedrooms Below Ground: 0
Dimensions: —
Floor Type: Carpet
Dimensions: —
Floor Type: Carpet
Dimensions: —
Floor Type: Carpet
Dimensions: —
Floor Type: —
Full Bathrooms: 3
Bathroom Amenities: —
Bathroom in Basement: 0
Rooms: Eating Area,Workshop,Exercise Room,Recreation Room,Bedroom 5
Basement Description: Finished
Other Specifics
| 2 | |
| Concrete Perimeter | |
| Asphalt | |
| Deck | |
| Park Adjacent,Pond(s) | |
| 80X125 | |
| — | |
| Full | |
| Vaulted/Cathedral Ceilings, Hardwood Floors | |
| — | |
| Not in DB | |
| Park, Lake | |
| — | |
| — | |
| Attached Fireplace Doors/Screen, Gas Log |
Tax History
| Year | Property Taxes |
|---|---|
| 2021 | $9,132 |
Contact Agent
Nearby Similar Homes
Nearby Sold Comparables
Contact Agent
Listing Provided By
RE/MAX Suburban









