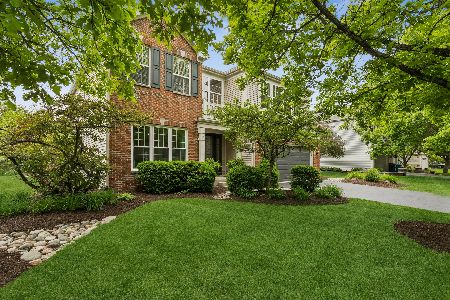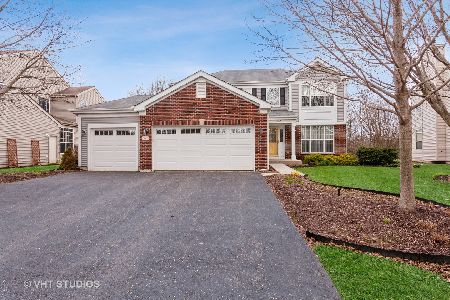703 Sumac Drive, Aurora, Illinois 60506
$350,000
|
Sold
|
|
| Status: | Closed |
| Sqft: | 2,606 |
| Cost/Sqft: | $134 |
| Beds: | 3 |
| Baths: | 4 |
| Year Built: | 2003 |
| Property Taxes: | $10,126 |
| Days On Market: | 1709 |
| Lot Size: | 0,24 |
Description
Welcome home! This expertly built home - nestled on a premium, forest preserve adjacent lot in the highly desirable The Linden subdivision - is one you won't want to miss! Upon entering, enjoy a spacious two-story entry that opens beautifully to the formal living and dining room. The kitchen offers ample amounts of cabinet and counter space and a spacious dine-in area that makes this space perfect for any home chef. The kitchen also opens perfectly to a wonderfully welcoming family room that offers a stunning stone-front fireplace - ideal for entertaining! The main floor comes complete with a home office - ideally situated behind the main living spaces for the ultimate workspace - and mudroom conveniently located off the spacious 3-car garage! Upstairs, enjoy three generously-sized bedrooms - including a luxe master suite hosting a large walk-in closet and private bath - and spacious loft that can easily be converted to an additional bedroom or living space. The basement has been wonderfully finished and offers a large rec space, exercise room, and lots of space for additional storage. Outside, revel in a backyard oasis hosting stunning easy-to-maintain landscaping and above-ground pool! Ideally located near lots of shopping, dining, and the highway with access to Kaneland schooling. See video walkthrough for more information!
Property Specifics
| Single Family | |
| — | |
| — | |
| 2003 | |
| Full | |
| PRAIRIE PATH | |
| No | |
| 0.24 |
| Kane | |
| The Lindens | |
| 650 / Annual | |
| Other | |
| Public | |
| Public Sewer | |
| 11088239 | |
| 1425132018 |
Nearby Schools
| NAME: | DISTRICT: | DISTANCE: | |
|---|---|---|---|
|
Grade School
Mcdole Elementary School |
302 | — | |
|
Middle School
Kaneland Middle School |
302 | Not in DB | |
|
High School
Kaneland High School |
302 | Not in DB | |
Property History
| DATE: | EVENT: | PRICE: | SOURCE: |
|---|---|---|---|
| 8 Jun, 2015 | Under contract | $0 | MRED MLS |
| 19 May, 2015 | Listed for sale | $0 | MRED MLS |
| 14 Jul, 2015 | Under contract | $0 | MRED MLS |
| 14 Jul, 2015 | Listed for sale | $0 | MRED MLS |
| 6 Jul, 2021 | Sold | $350,000 | MRED MLS |
| 1 Jun, 2021 | Under contract | $350,000 | MRED MLS |
| 20 May, 2021 | Listed for sale | $350,000 | MRED MLS |
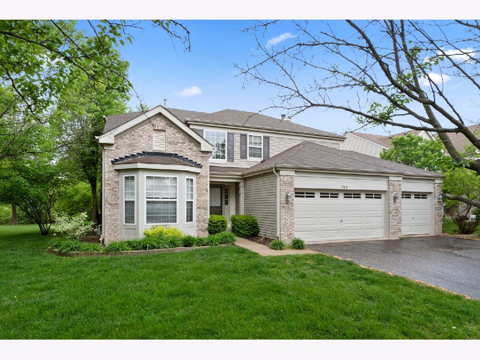
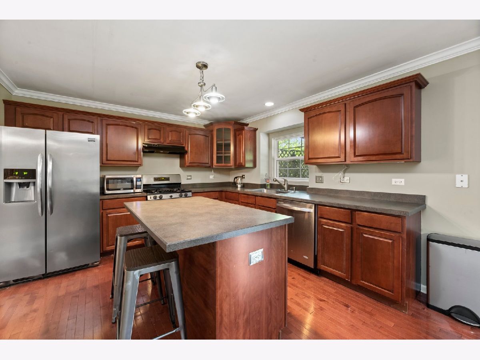
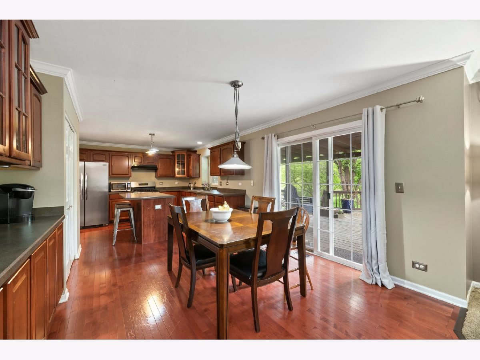
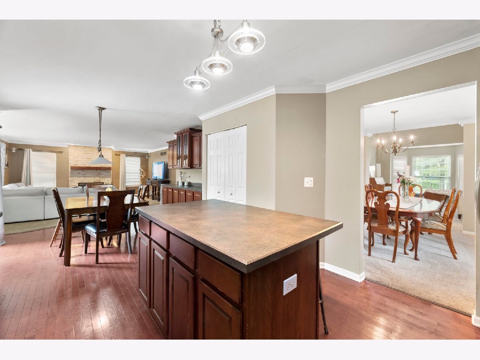
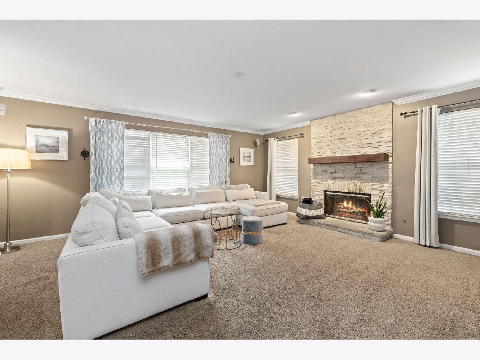
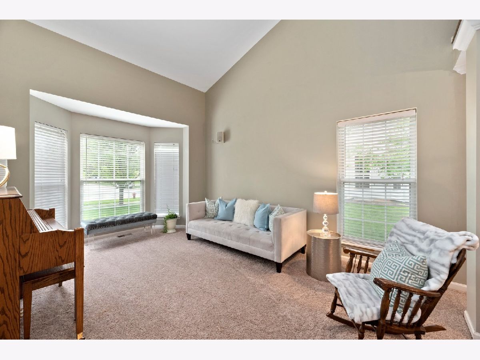
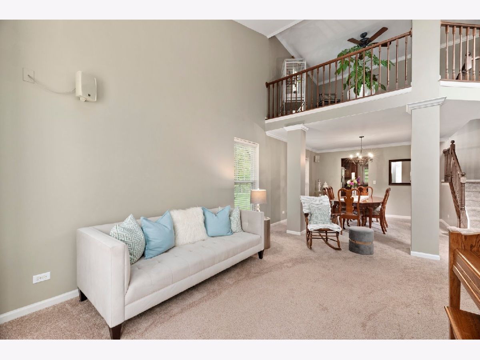
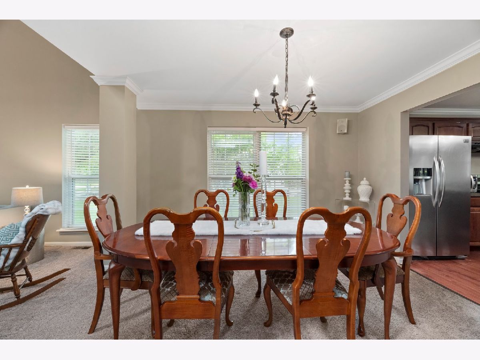
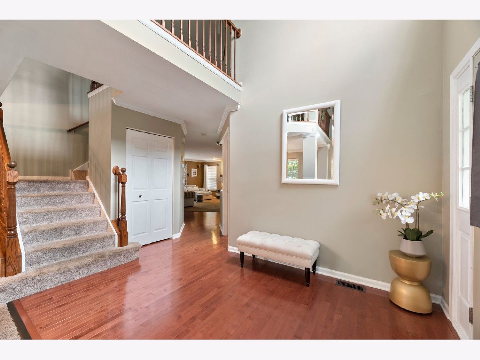
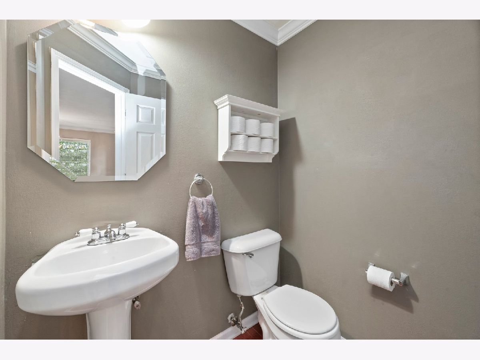
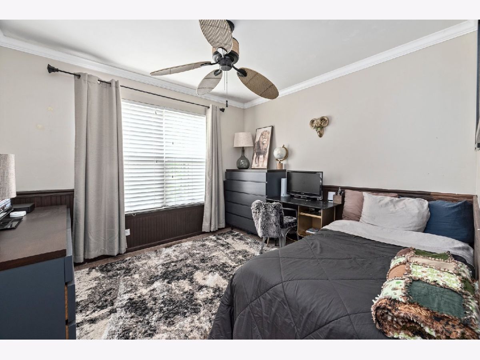
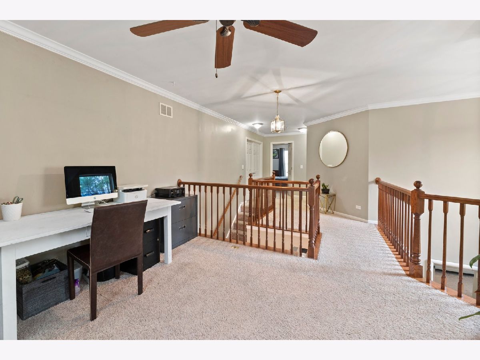
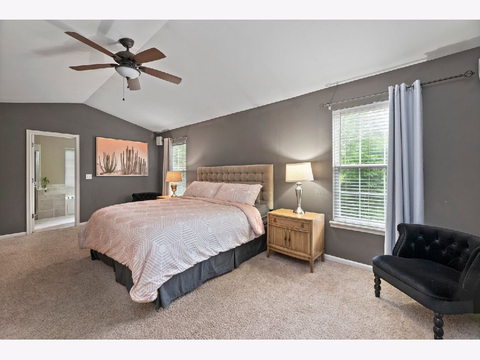
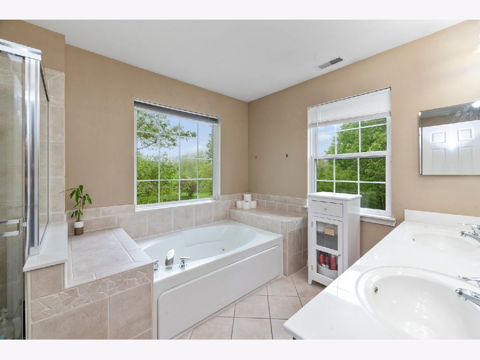
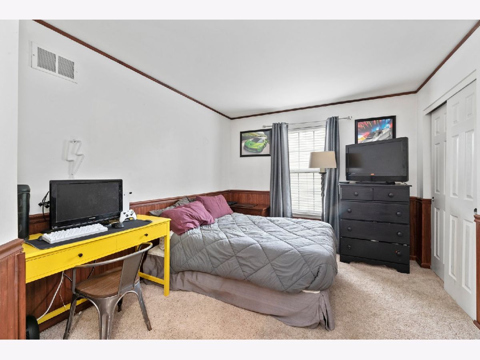
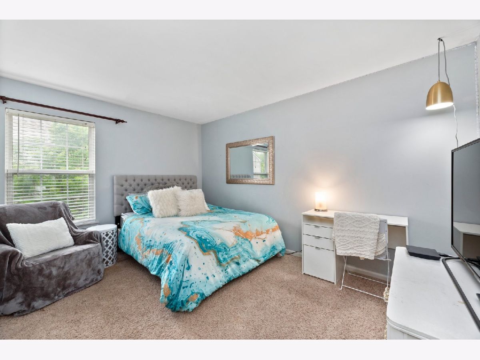
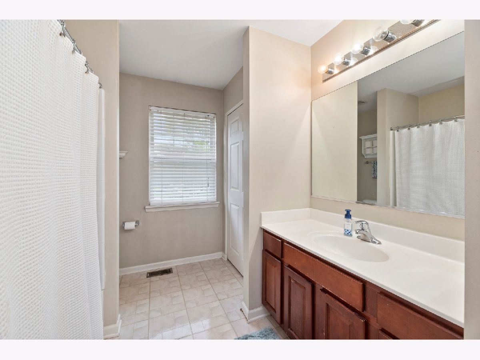
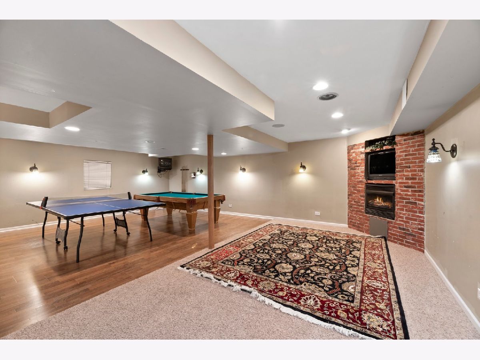
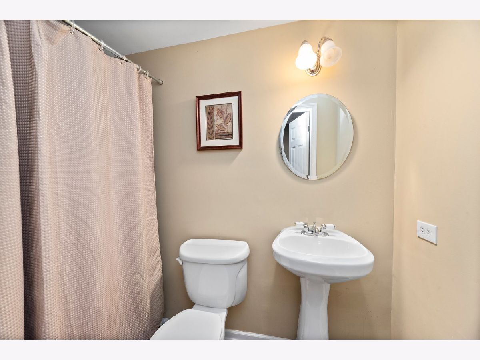
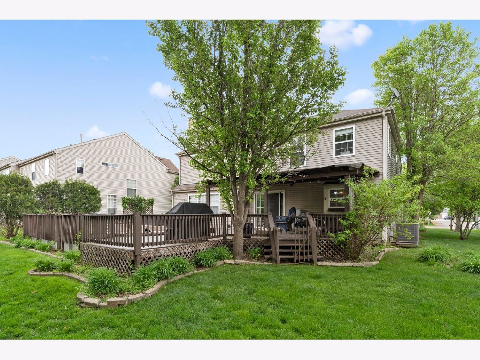
Room Specifics
Total Bedrooms: 3
Bedrooms Above Ground: 3
Bedrooms Below Ground: 0
Dimensions: —
Floor Type: Carpet
Dimensions: —
Floor Type: Carpet
Full Bathrooms: 4
Bathroom Amenities: Whirlpool,Separate Shower,Double Sink
Bathroom in Basement: 1
Rooms: Office,Loft
Basement Description: Finished
Other Specifics
| 3 | |
| Concrete Perimeter | |
| Asphalt | |
| Deck, Above Ground Pool, Storms/Screens | |
| Forest Preserve Adjacent,Wooded | |
| 143X73X139X73 | |
| — | |
| Full | |
| Vaulted/Cathedral Ceilings, Hardwood Floors, Wood Laminate Floors, First Floor Laundry | |
| Range, Microwave, Dishwasher, Refrigerator, Washer, Dryer, Disposal, Stainless Steel Appliance(s) | |
| Not in DB | |
| — | |
| — | |
| — | |
| Wood Burning, Gas Starter |
Tax History
| Year | Property Taxes |
|---|---|
| 2021 | $10,126 |
Contact Agent
Nearby Similar Homes
Nearby Sold Comparables
Contact Agent
Listing Provided By
@properties




