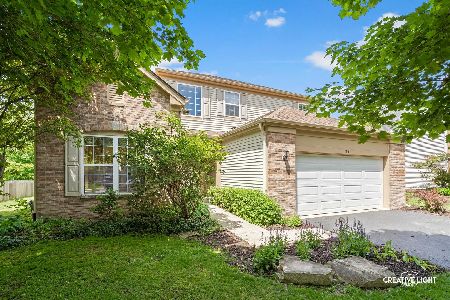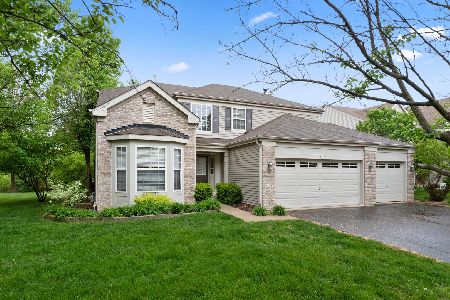727 Sumac Drive, Aurora, Illinois 60506
$491,500
|
Sold
|
|
| Status: | Closed |
| Sqft: | 4,218 |
| Cost/Sqft: | $116 |
| Beds: | 4 |
| Baths: | 4 |
| Year Built: | 2003 |
| Property Taxes: | $10,993 |
| Days On Market: | 238 |
| Lot Size: | 0,25 |
Description
MULTIPLE OFFERS RECEIVED. SELLER IS REQUESTING HIGHEST & BEST OFFERS BY 8:00PM ON JUNE 3, 2025. Welcome to a rare find-this beautifully upgraded home sits on a premium lot backing directly to a peaceful forest preserve, offering unmatched privacy, space, and views. From the moment you enter the grand foyer, you'll notice the difference-arched entryways, rich hardwood floors, and detailed crown molding throughout set the tone for timeless elegance. The gourmet kitchen features 42" cabinets, stainless steel appliances, a walk-in pantry, and a spacious eat-in area that opens to the dramatic two-story family room. At the heart of the home, a floor-to-ceiling stone fireplace is paired with a custom handmade wood mantel, creating a stunning and cozy focal point. First-floor living is enhanced with newer Pella windows (installed in 2019/2020), bringing in natural light while boosting energy efficiency. A private office with French doors offers a quiet space to work or relax. Upstairs, enjoy wide hallways, a loft seating area, and a spacious primary suite featuring a tray ceiling and wall-to-wall windows. Downstairs, the partially finished basement includes a rec room, TV lounge, and bar area-plus a massive separate storage zone, perfect for seasonal items, hobbies, or keeping everything organized with room to spare. Major updates and features include: New AC (2024) New solar panel system (2024) for energy-efficient living New roof and gutters (2022) Newer first-floor Pella windows (2019/2020) In-ground sprinkler system Incredible professional landscaping All located in the sought-after Kaneland School District, just minutes from I-88. Style. Space. Smart upgrades. And a setting that truly sets it apart. Don't miss this one!
Property Specifics
| Single Family | |
| — | |
| — | |
| 2003 | |
| — | |
| TIMBERLAKE | |
| No | |
| 0.25 |
| Kane | |
| — | |
| — / Not Applicable | |
| — | |
| — | |
| — | |
| 12371212 | |
| 1425132020 |
Nearby Schools
| NAME: | DISTRICT: | DISTANCE: | |
|---|---|---|---|
|
Grade School
Mcdole Elementary School |
302 | — | |
|
Middle School
Harter Middle School |
302 | Not in DB | |
|
High School
Kaneland High School |
302 | Not in DB | |
Property History
| DATE: | EVENT: | PRICE: | SOURCE: |
|---|---|---|---|
| 9 May, 2012 | Sold | $242,000 | MRED MLS |
| 27 Mar, 2012 | Under contract | $259,900 | MRED MLS |
| 18 Mar, 2012 | Listed for sale | $259,900 | MRED MLS |
| 25 Jun, 2018 | Sold | $318,000 | MRED MLS |
| 20 Apr, 2018 | Under contract | $320,000 | MRED MLS |
| 13 Apr, 2018 | Listed for sale | $320,000 | MRED MLS |
| 1 Aug, 2025 | Sold | $491,500 | MRED MLS |
| 4 Jun, 2025 | Under contract | $489,900 | MRED MLS |
| 29 May, 2025 | Listed for sale | $489,900 | MRED MLS |

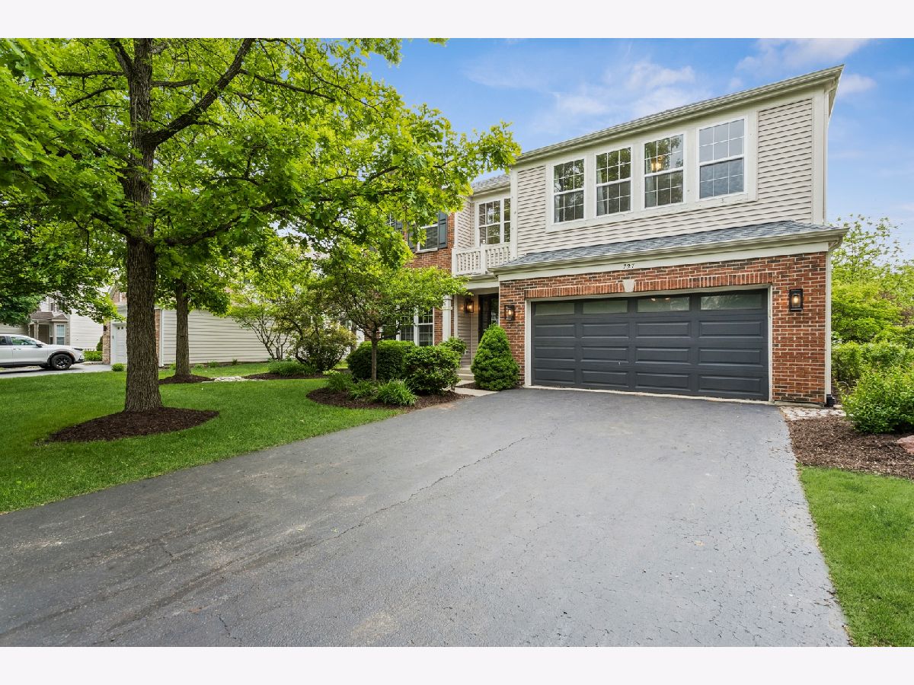
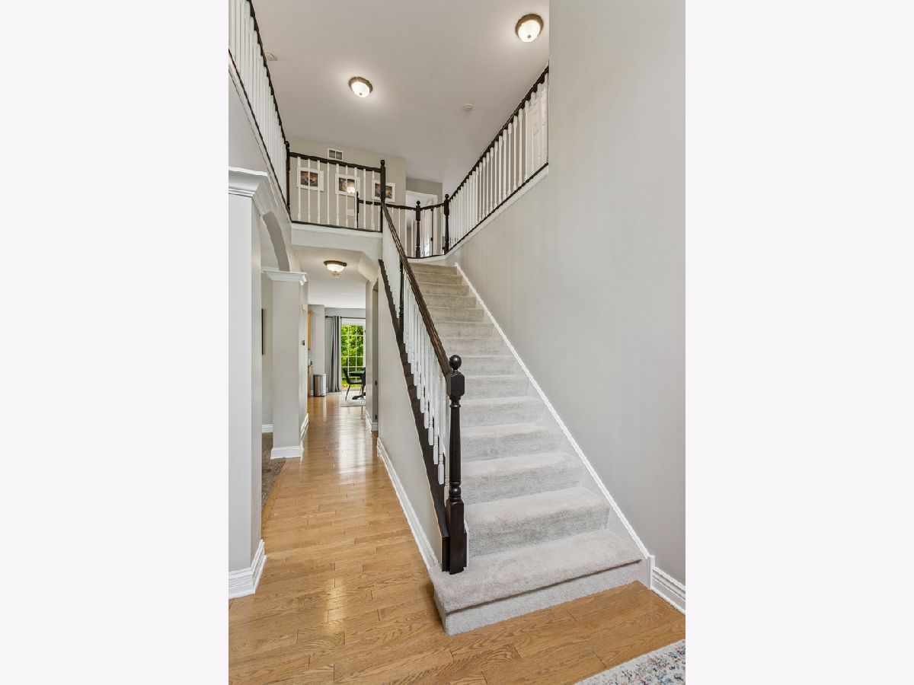
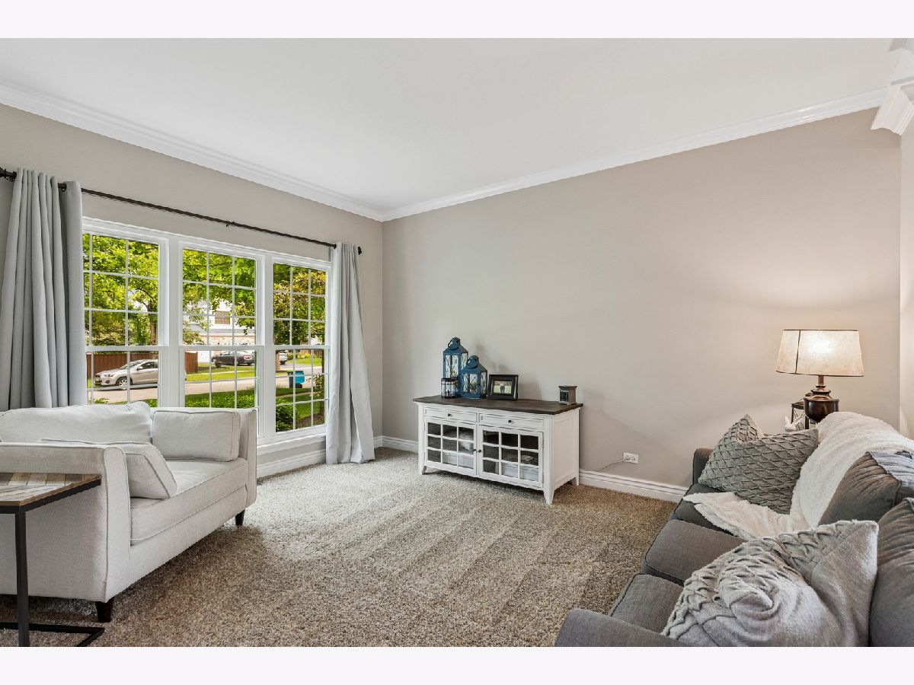








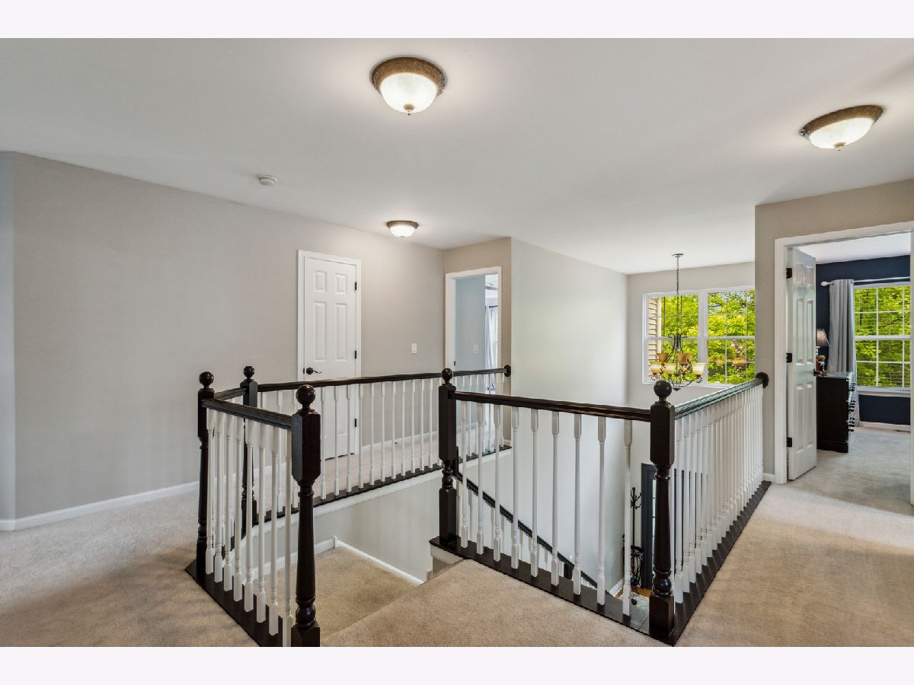

























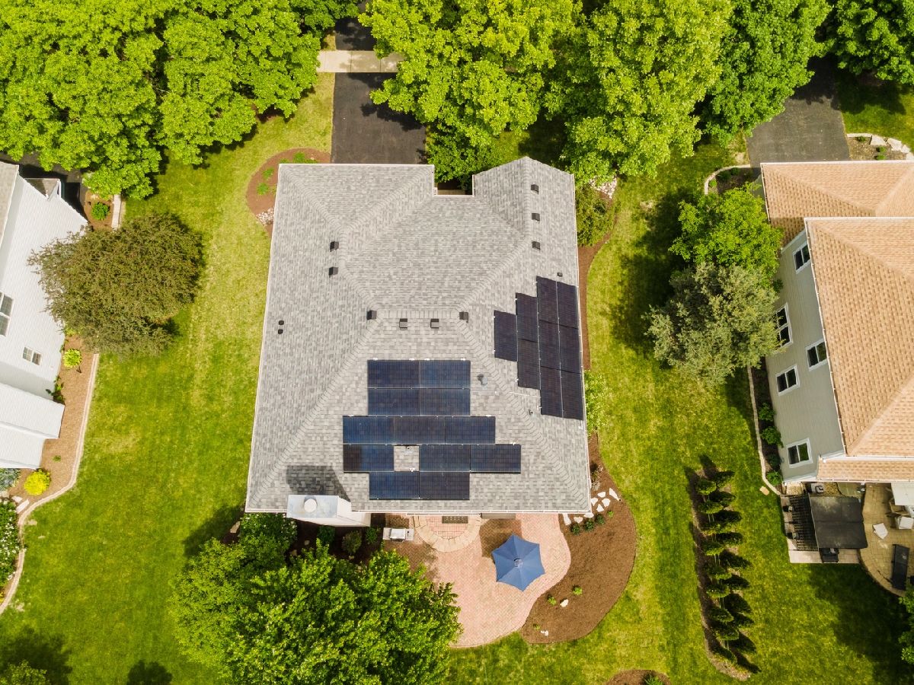

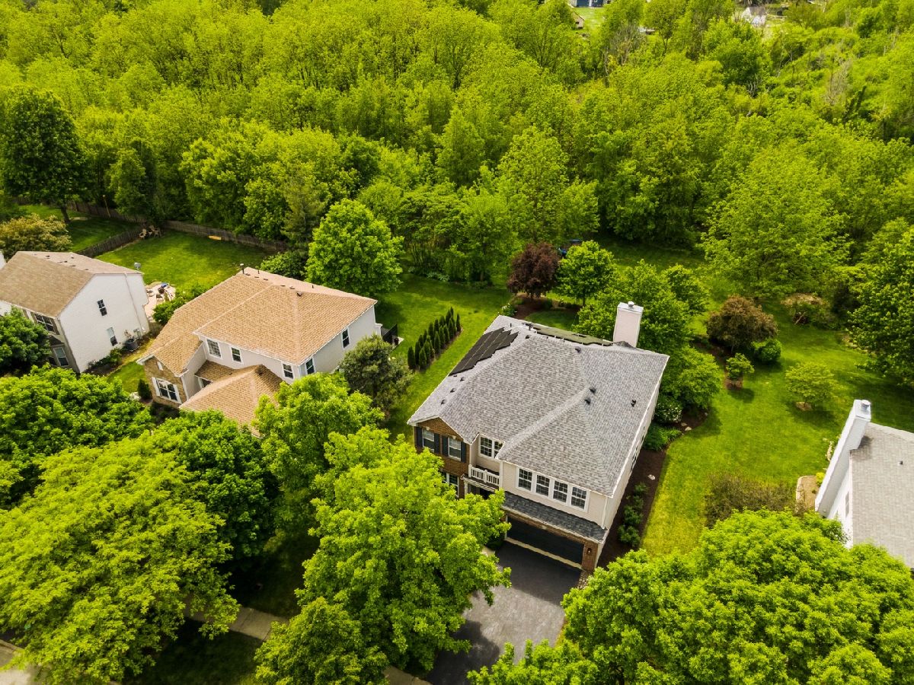



Room Specifics
Total Bedrooms: 4
Bedrooms Above Ground: 4
Bedrooms Below Ground: 0
Dimensions: —
Floor Type: —
Dimensions: —
Floor Type: —
Dimensions: —
Floor Type: —
Full Bathrooms: 4
Bathroom Amenities: Separate Shower,Double Sink,Garden Tub
Bathroom in Basement: 1
Rooms: —
Basement Description: —
Other Specifics
| 2 | |
| — | |
| — | |
| — | |
| — | |
| 80X140 | |
| — | |
| — | |
| — | |
| — | |
| Not in DB | |
| — | |
| — | |
| — | |
| — |
Tax History
| Year | Property Taxes |
|---|---|
| 2012 | $8,561 |
| 2018 | $9,010 |
| 2025 | $10,993 |
Contact Agent
Nearby Similar Homes
Nearby Sold Comparables
Contact Agent
Listing Provided By
Baird & Warner




