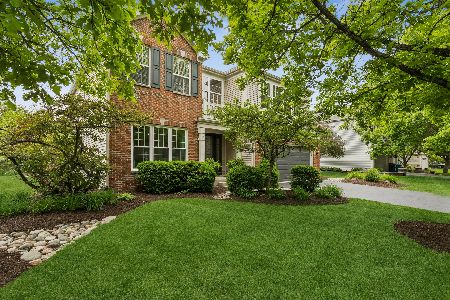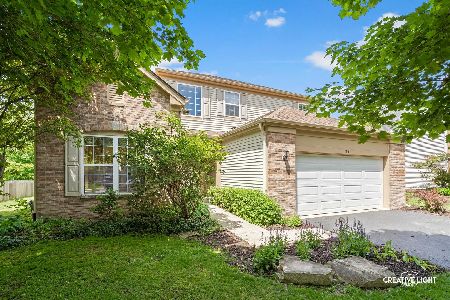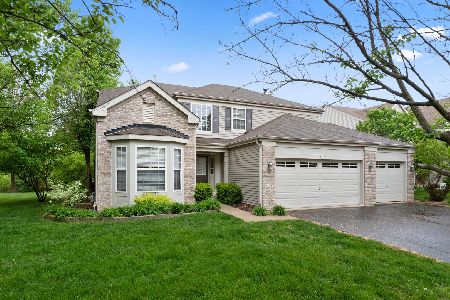727 Sumac Drive, Aurora, Illinois 60506
$318,000
|
Sold
|
|
| Status: | Closed |
| Sqft: | 4,218 |
| Cost/Sqft: | $76 |
| Beds: | 4 |
| Baths: | 4 |
| Year Built: | 2003 |
| Property Taxes: | $9,010 |
| Days On Market: | 2842 |
| Lot Size: | 0,25 |
Description
UNREAL setting backing to FOREST PRESERVE, beautiful architectural features throughout, and the ultimate finished basement & Kaneland schools! This home has it all! First impressions are made in the spacious foyer with hardwood, arches & columns leading to LR & DR, crown molding and millwork throughout that make this home a stand out. You'll love your new kitchen w/ 42' cabinets,SS appliances, pantry, eat in area, & best of all the open concept to the dramatic 2 story family room... all with breathtaking views of the backyard oasis complete w/ large brick paver patio. The family room has a floor to ceiling stone FP w/ wood mantel. Next is the office with french doors. Upstairs the hallways are wide with a seating area, & lookout balcony over FR. The master has an oversized tray ceiling, windows spanning the length of the room, chair rail, & custom crown molding. The perfect finished basement freshly painted with rec area, tv room and bar area! INCREDIBLE LANDSCAPING! Minutes to I-88!
Property Specifics
| Single Family | |
| — | |
| — | |
| 2003 | |
| Full | |
| TIMBERLAKE | |
| No | |
| 0.25 |
| Kane | |
| The Lindens | |
| 125 / Annual | |
| Other | |
| Public | |
| Public Sewer | |
| 09916487 | |
| 1425132020 |
Nearby Schools
| NAME: | DISTRICT: | DISTANCE: | |
|---|---|---|---|
|
Grade School
Mcdole Elementary School |
302 | — | |
|
Middle School
Kaneland Middle School |
302 | Not in DB | |
|
High School
Kaneland High School |
302 | Not in DB | |
Property History
| DATE: | EVENT: | PRICE: | SOURCE: |
|---|---|---|---|
| 9 May, 2012 | Sold | $242,000 | MRED MLS |
| 27 Mar, 2012 | Under contract | $259,900 | MRED MLS |
| 18 Mar, 2012 | Listed for sale | $259,900 | MRED MLS |
| 25 Jun, 2018 | Sold | $318,000 | MRED MLS |
| 20 Apr, 2018 | Under contract | $320,000 | MRED MLS |
| 13 Apr, 2018 | Listed for sale | $320,000 | MRED MLS |
| 1 Aug, 2025 | Sold | $491,500 | MRED MLS |
| 4 Jun, 2025 | Under contract | $489,900 | MRED MLS |
| 29 May, 2025 | Listed for sale | $489,900 | MRED MLS |
Room Specifics
Total Bedrooms: 4
Bedrooms Above Ground: 4
Bedrooms Below Ground: 0
Dimensions: —
Floor Type: Carpet
Dimensions: —
Floor Type: Carpet
Dimensions: —
Floor Type: Carpet
Full Bathrooms: 4
Bathroom Amenities: Separate Shower,Double Sink,Garden Tub
Bathroom in Basement: 1
Rooms: Loft,Office,Play Room,Recreation Room
Basement Description: Finished
Other Specifics
| 2 | |
| — | |
| — | |
| Brick Paver Patio | |
| — | |
| 80X140 | |
| — | |
| Full | |
| Hardwood Floors, First Floor Laundry | |
| Range, Microwave, Dishwasher, Washer, Dryer, Disposal, Stainless Steel Appliance(s) | |
| Not in DB | |
| Sidewalks, Street Paved | |
| — | |
| — | |
| Gas Log |
Tax History
| Year | Property Taxes |
|---|---|
| 2012 | $8,561 |
| 2018 | $9,010 |
| 2025 | $10,993 |
Contact Agent
Nearby Similar Homes
Contact Agent
Listing Provided By
Baird & Warner








