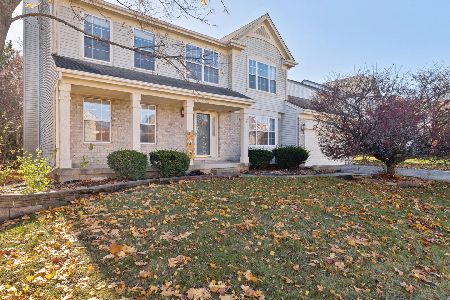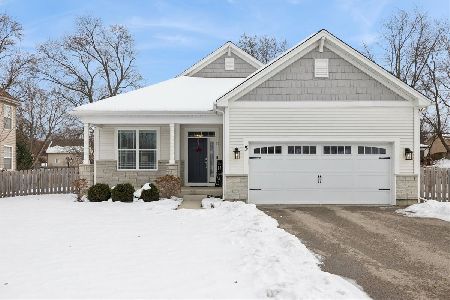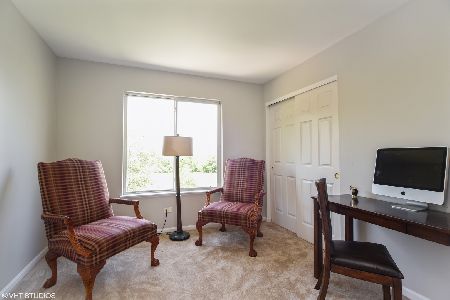703 Sutton Court, Lake Villa, Illinois 60046
$270,000
|
Sold
|
|
| Status: | Closed |
| Sqft: | 3,404 |
| Cost/Sqft: | $81 |
| Beds: | 4 |
| Baths: | 3 |
| Year Built: | 1999 |
| Property Taxes: | $9,277 |
| Days On Market: | 2797 |
| Lot Size: | 0,22 |
Description
Beautifully maintained ranch situated on professionally landscaped cul de sac lot features a three season room with private views and a walk-out finished basement! You'll love the open floor plan offering vaulted ceilings, hardwood floors & first floor laundry. Kitchen features stainless appliances, 42" maple cabinets w/lower pull-outs and Quartz Silestone counters. Remodeled guest bath! Spacious master suite includes walk-in closet and private bath with whirlpool tub. Walk-out basement offers large family room with TV area, wet bar, gas fireplace and room for a pool table. Additionally there is a 4th bedroom, 3rd full bath and LARGE storage room. New roof and gutters in 2017. Don't miss the very spacious storage space under the 3 season room - perfect for mower, snowblower and garden tools. Put this Cedar Crossing Beauty on your "Must See" list. You won't be disappointed!!!
Property Specifics
| Single Family | |
| — | |
| Ranch | |
| 1999 | |
| Full,Walkout | |
| THE BARDWELL | |
| No | |
| 0.22 |
| Lake | |
| Cedar Crossing | |
| 250 / Annual | |
| Other | |
| Public | |
| Public Sewer | |
| 09973940 | |
| 06044080280000 |
Nearby Schools
| NAME: | DISTRICT: | DISTANCE: | |
|---|---|---|---|
|
High School
Grayslake North High School |
127 | Not in DB | |
Property History
| DATE: | EVENT: | PRICE: | SOURCE: |
|---|---|---|---|
| 15 Aug, 2018 | Sold | $270,000 | MRED MLS |
| 11 Jun, 2018 | Under contract | $275,000 | MRED MLS |
| 2 Jun, 2018 | Listed for sale | $275,000 | MRED MLS |
Room Specifics
Total Bedrooms: 4
Bedrooms Above Ground: 4
Bedrooms Below Ground: 0
Dimensions: —
Floor Type: Carpet
Dimensions: —
Floor Type: Carpet
Dimensions: —
Floor Type: Carpet
Full Bathrooms: 3
Bathroom Amenities: Whirlpool,Separate Shower
Bathroom in Basement: 1
Rooms: Storage,Sun Room
Basement Description: Finished
Other Specifics
| 2 | |
| Concrete Perimeter | |
| Asphalt | |
| Storms/Screens | |
| Cul-De-Sac,Landscaped | |
| 23X21X112X128X126 | |
| — | |
| Full | |
| Vaulted/Cathedral Ceilings, Bar-Wet, Hardwood Floors, First Floor Bedroom, First Floor Laundry, First Floor Full Bath | |
| Range, Microwave, Dishwasher, Refrigerator, Washer, Dryer, Disposal, Stainless Steel Appliance(s) | |
| Not in DB | |
| Sidewalks, Street Lights, Street Paved | |
| — | |
| — | |
| Gas Log |
Tax History
| Year | Property Taxes |
|---|---|
| 2018 | $9,277 |
Contact Agent
Nearby Similar Homes
Nearby Sold Comparables
Contact Agent
Listing Provided By
RE/MAX Showcase






