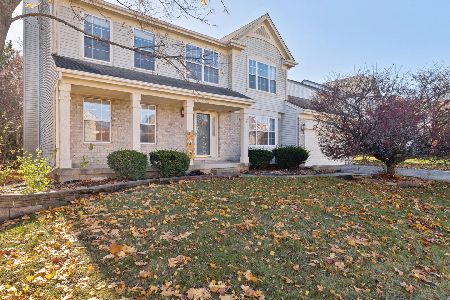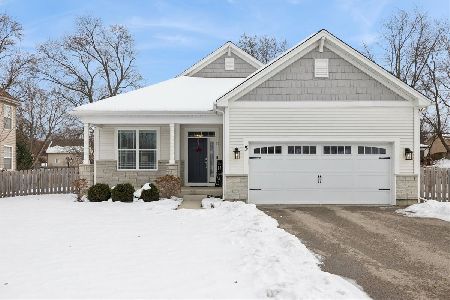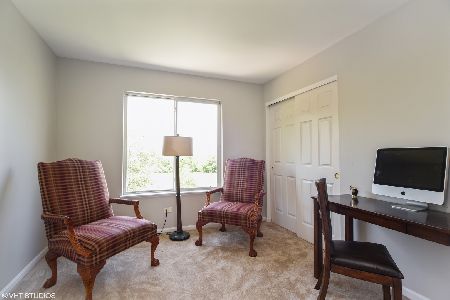707 Sutton Court, Lake Villa, Illinois 60046
$272,500
|
Sold
|
|
| Status: | Closed |
| Sqft: | 2,568 |
| Cost/Sqft: | $106 |
| Beds: | 4 |
| Baths: | 3 |
| Year Built: | 1998 |
| Property Taxes: | $11,351 |
| Days On Market: | 2564 |
| Lot Size: | 0,21 |
Description
Stunning Expanded Tremont model situated on a quiet cul-de sac lot featuring a park like back yard with beautiful private views from large patio and deck. Interior features include a 2-story entry, family room with vaulted ceiling with skylights, gas log fireplace and laminate wood flooring, Gourmet kitchen boasting an island, Stainless Steel Appliances, Corian counters and maple cabinets with roll out shelves. Slider from eating area leads to deck w/stairs to lower patio. Upstairs you'll find the double door entry to the spacious master suite with huge walk-in closet, and luxury bath offering double vanity, soaking tub and separate shower. You'll love the open feel of the second floor with 3 additional bedrooms and railing open to family room below. This uniquely designed Tremont features a second floor layout unlike the builder Tremont floorpan. Casement windows! The English basement offers a large rec room area with built-in cabinet and room for a pool table! Move in Ready!
Property Specifics
| Single Family | |
| — | |
| Traditional | |
| 1998 | |
| Full,English | |
| EXP TREMONT | |
| No | |
| 0.21 |
| Lake | |
| Cedar Crossing | |
| 250 / Annual | |
| Other | |
| Public | |
| Public Sewer | |
| 10254130 | |
| 06044080290000 |
Nearby Schools
| NAME: | DISTRICT: | DISTANCE: | |
|---|---|---|---|
|
Grade School
William L Thompson School |
41 | — | |
|
Middle School
Peter J Palombi School |
41 | Not in DB | |
|
High School
Grayslake North High School |
127 | Not in DB | |
Property History
| DATE: | EVENT: | PRICE: | SOURCE: |
|---|---|---|---|
| 7 Jun, 2013 | Sold | $243,000 | MRED MLS |
| 10 May, 2013 | Under contract | $256,000 | MRED MLS |
| 15 Apr, 2013 | Listed for sale | $256,000 | MRED MLS |
| 24 Apr, 2019 | Sold | $272,500 | MRED MLS |
| 23 Mar, 2019 | Under contract | $272,500 | MRED MLS |
| 21 Jan, 2019 | Listed for sale | $272,500 | MRED MLS |
Room Specifics
Total Bedrooms: 4
Bedrooms Above Ground: 4
Bedrooms Below Ground: 0
Dimensions: —
Floor Type: Carpet
Dimensions: —
Floor Type: Carpet
Dimensions: —
Floor Type: Carpet
Full Bathrooms: 3
Bathroom Amenities: Separate Shower,Double Sink,Soaking Tub
Bathroom in Basement: 0
Rooms: Breakfast Room,Recreation Room,Mud Room
Basement Description: Finished
Other Specifics
| 2 | |
| Concrete Perimeter | |
| Asphalt | |
| Deck, Patio, Storms/Screens | |
| Cul-De-Sac | |
| 41 X 123 X 125 X 112 | |
| — | |
| Full | |
| Vaulted/Cathedral Ceilings, Skylight(s), Wood Laminate Floors | |
| Range, Microwave, Dishwasher, Refrigerator, Disposal, Stainless Steel Appliance(s) | |
| Not in DB | |
| Sidewalks, Street Lights, Street Paved | |
| — | |
| — | |
| Gas Log |
Tax History
| Year | Property Taxes |
|---|---|
| 2013 | $10,015 |
| 2019 | $11,351 |
Contact Agent
Nearby Similar Homes
Nearby Sold Comparables
Contact Agent
Listing Provided By
RE/MAX Showcase






