704 Cherry Valley Road, Vernon Hills, Illinois 60061
$352,000
|
Sold
|
|
| Status: | Closed |
| Sqft: | 1,750 |
| Cost/Sqft: | $200 |
| Beds: | 3 |
| Baths: | 3 |
| Year Built: | 1978 |
| Property Taxes: | $7,846 |
| Days On Market: | 1450 |
| Lot Size: | 0,17 |
Description
Welcome to this lovely home in sought after Menconis Villas of Vernon Hills! Lovely open feel with spacious rooms, including living room, dining room, kitchen and family room, laundry and powder room on the main level. Three sizeable bedrooms upstairs including the primary suite, which has a whirlpool tub/shower, and two additional bedrooms and shared bath. Two-car garage, great fenced yard with patio. All this and this home is located in STEVENSON HIGH SCHOOL DISTRICT 125 AND HAWTHORN ELEMENTARY/JUNIOR DISTRICT 73. Roof 2013, kitchen and bath updates 2017, newer windows, new window treatments 2018, new landscaping, new carpet 2022. Tons of storage in the crawl space, spanning the full footprint of the home! Run, don't walk to see this beauty!
Property Specifics
| Single Family | |
| — | |
| — | |
| 1978 | |
| — | |
| 2-STORY | |
| No | |
| 0.17 |
| Lake | |
| Menconis Villas | |
| 0 / Not Applicable | |
| — | |
| — | |
| — | |
| 11315951 | |
| 15081060430000 |
Nearby Schools
| NAME: | DISTRICT: | DISTANCE: | |
|---|---|---|---|
|
Grade School
Hawthorn Elementary School (sout |
73 | — | |
|
Middle School
Hawthorn Elementary School (sout |
73 | Not in DB | |
|
High School
Adlai E Stevenson High School |
125 | Not in DB | |
Property History
| DATE: | EVENT: | PRICE: | SOURCE: |
|---|---|---|---|
| 5 Jun, 2008 | Sold | $255,000 | MRED MLS |
| 23 Mar, 2008 | Under contract | $274,700 | MRED MLS |
| — | Last price change | $274,800 | MRED MLS |
| 25 Nov, 2007 | Listed for sale | $289,500 | MRED MLS |
| 28 Jun, 2013 | Sold | $240,000 | MRED MLS |
| 20 Jun, 2013 | Under contract | $265,000 | MRED MLS |
| 23 May, 2013 | Listed for sale | $265,000 | MRED MLS |
| 24 Jan, 2015 | Under contract | $0 | MRED MLS |
| 20 Aug, 2014 | Listed for sale | $0 | MRED MLS |
| 31 Oct, 2016 | Under contract | $0 | MRED MLS |
| 6 Aug, 2016 | Listed for sale | $0 | MRED MLS |
| 12 Apr, 2022 | Sold | $352,000 | MRED MLS |
| 8 Feb, 2022 | Under contract | $350,000 | MRED MLS |
| 3 Feb, 2022 | Listed for sale | $350,000 | MRED MLS |
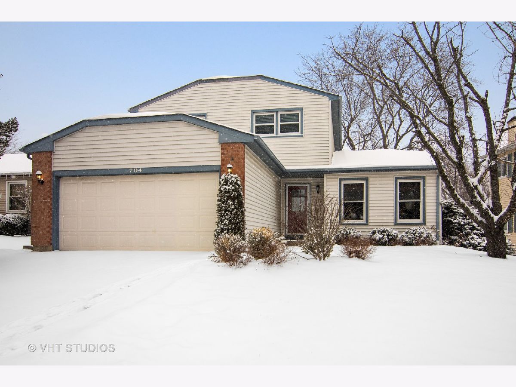
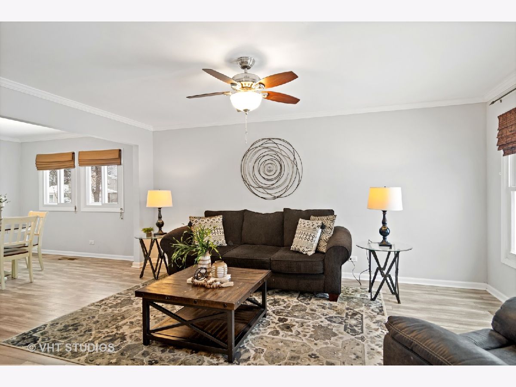
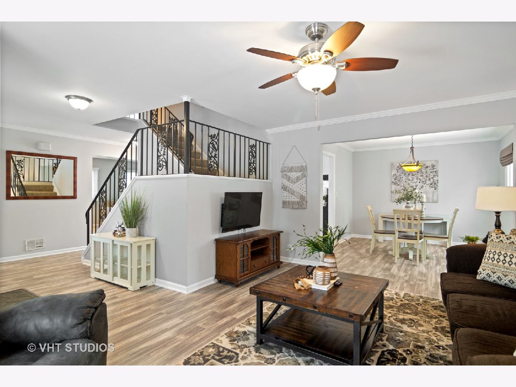
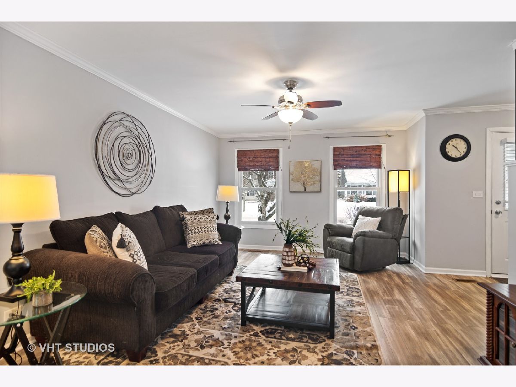
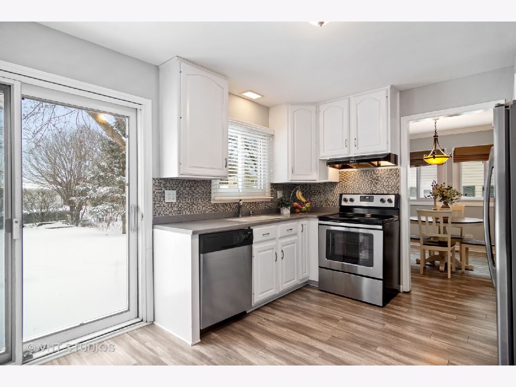
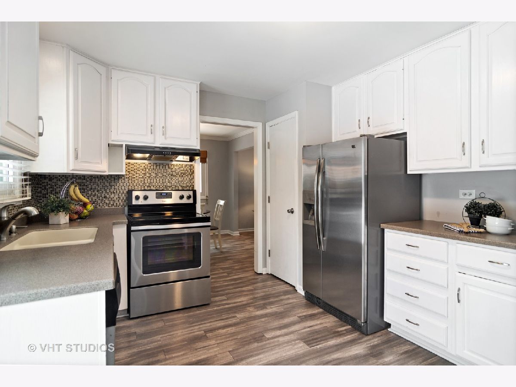
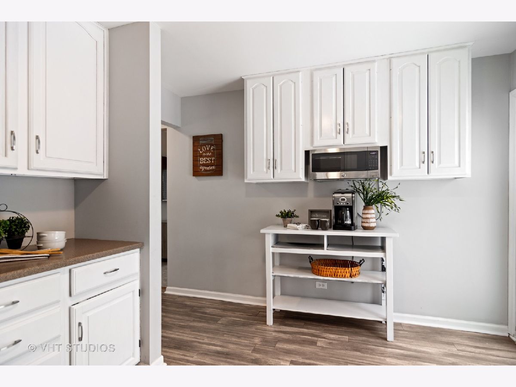
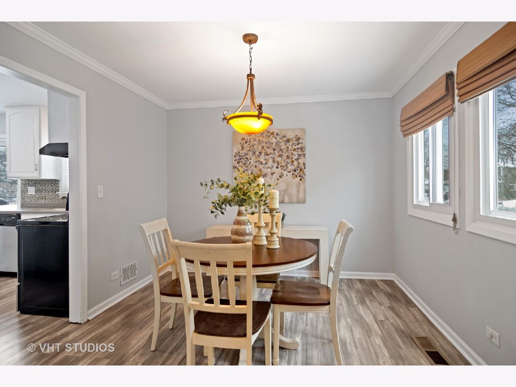
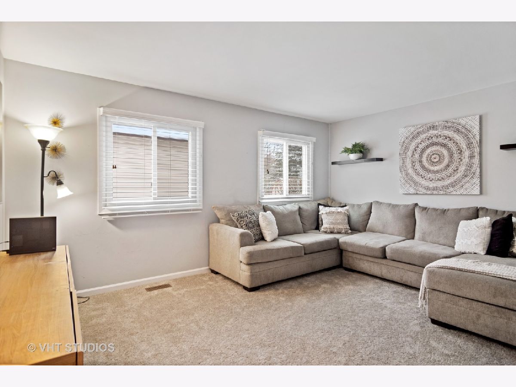
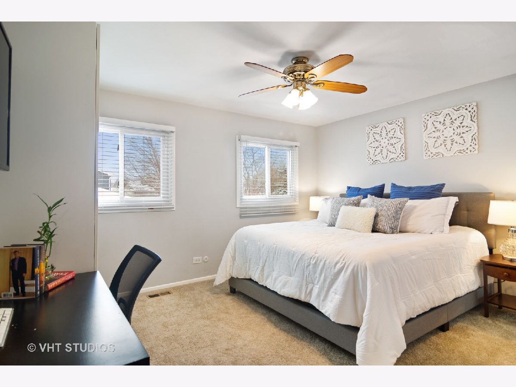
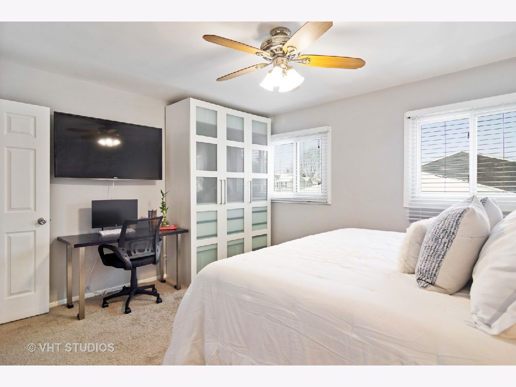
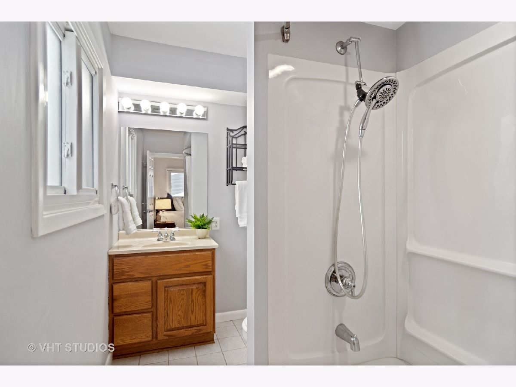
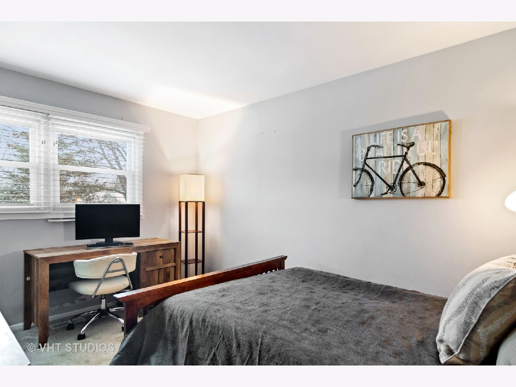
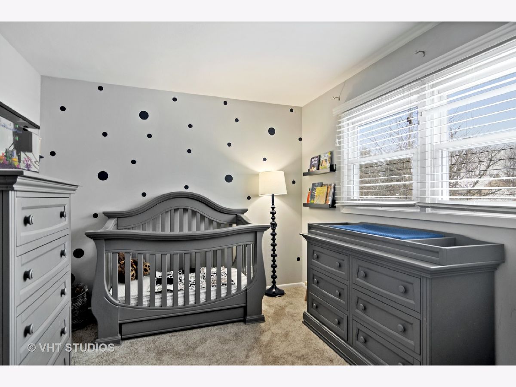
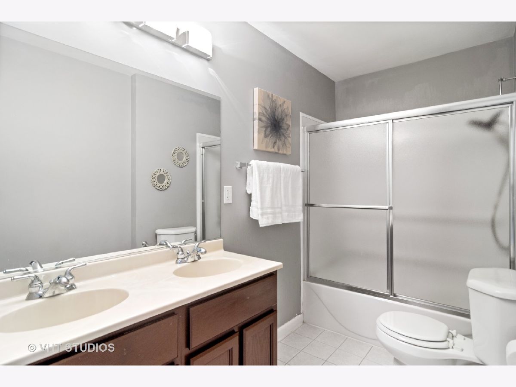
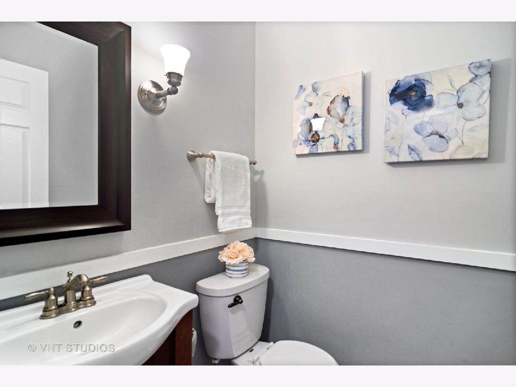
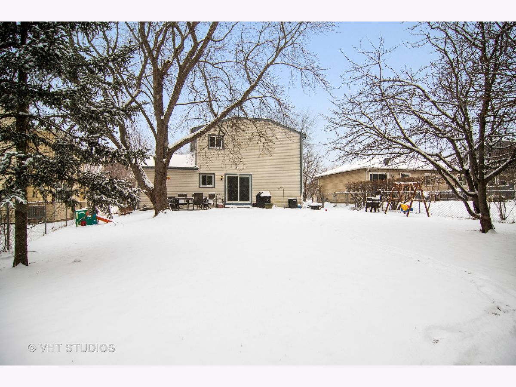
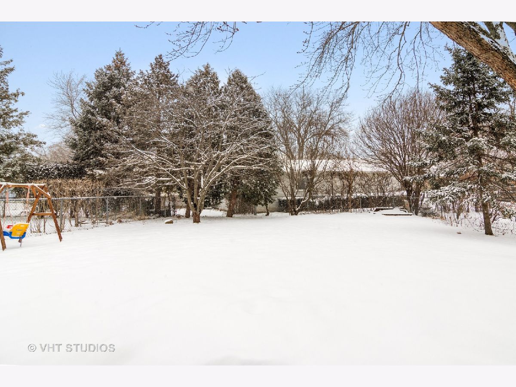
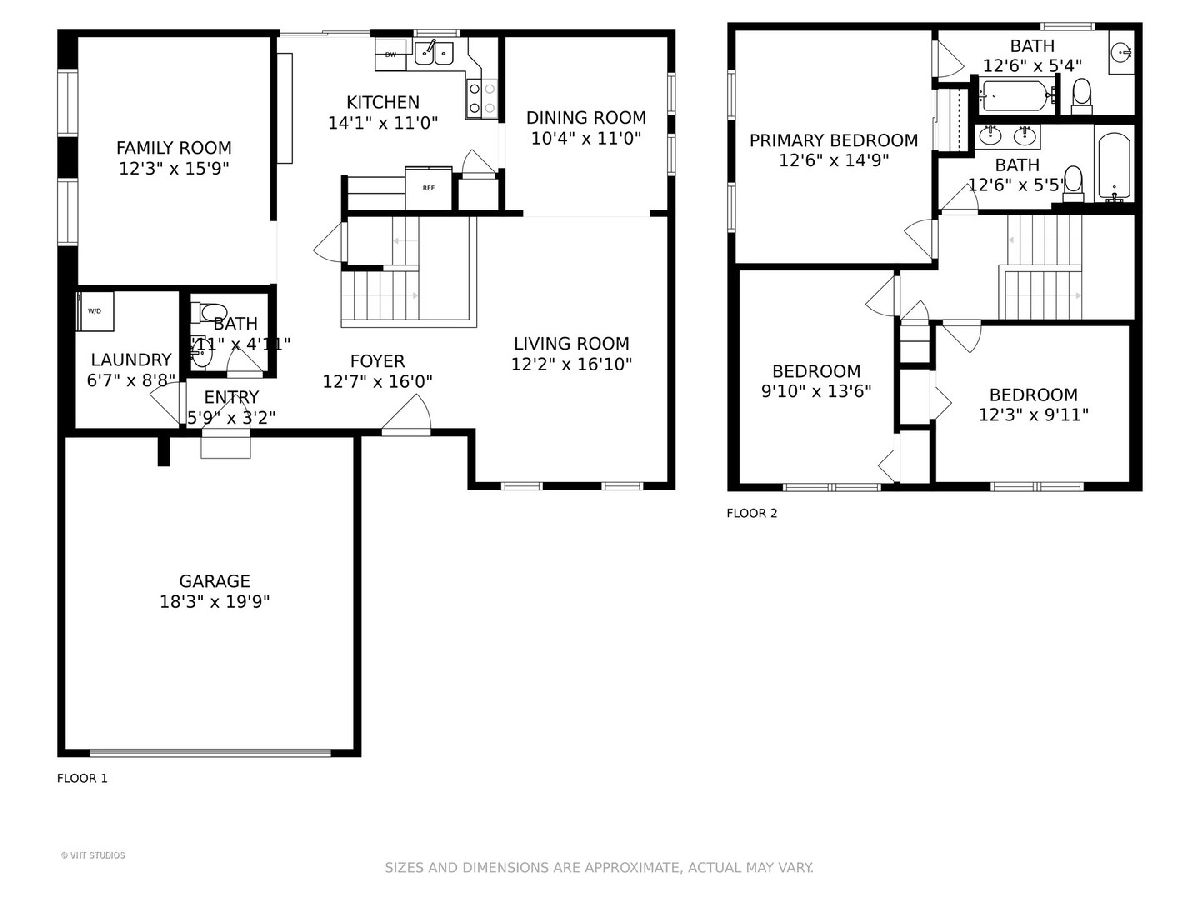
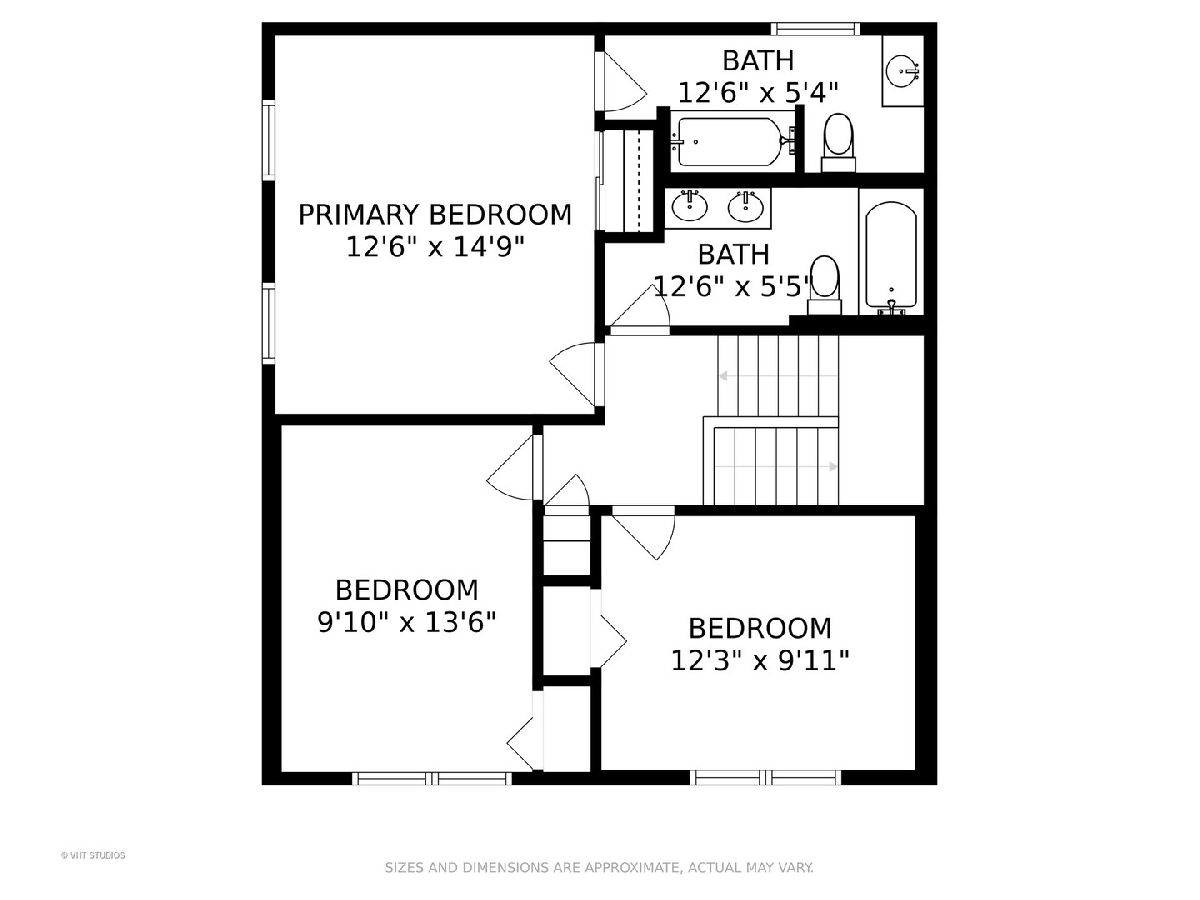
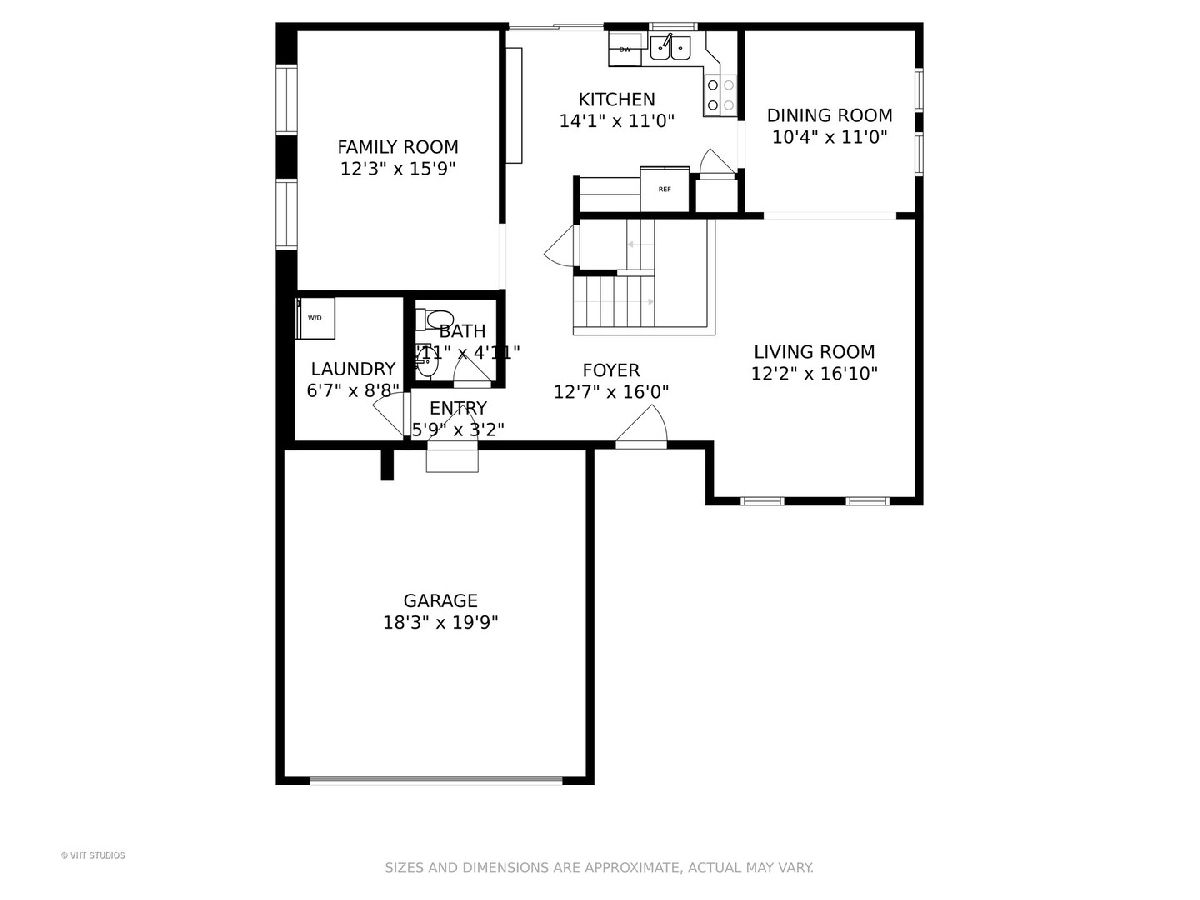
Room Specifics
Total Bedrooms: 3
Bedrooms Above Ground: 3
Bedrooms Below Ground: 0
Dimensions: —
Floor Type: —
Dimensions: —
Floor Type: —
Full Bathrooms: 3
Bathroom Amenities: Whirlpool
Bathroom in Basement: 0
Rooms: —
Basement Description: Crawl
Other Specifics
| 2 | |
| — | |
| Asphalt | |
| — | |
| — | |
| 142.4 X 66 X 130.3 X 46.4 | |
| — | |
| — | |
| — | |
| — | |
| Not in DB | |
| — | |
| — | |
| — | |
| — |
Tax History
| Year | Property Taxes |
|---|---|
| 2008 | $5,203 |
| 2013 | $5,744 |
| 2022 | $7,846 |
Contact Agent
Nearby Similar Homes
Nearby Sold Comparables
Contact Agent
Listing Provided By
@properties | Christie's International Real Estate







