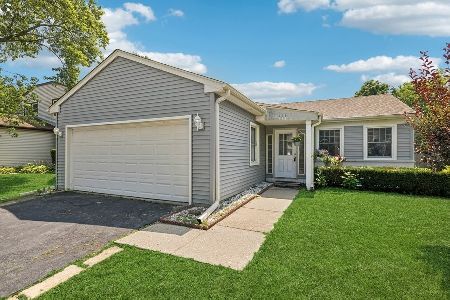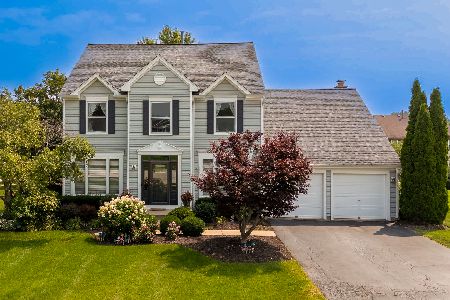704 Cherry Valley Road, Vernon Hills, Illinois 60061
$255,000
|
Sold
|
|
| Status: | Closed |
| Sqft: | 1,800 |
| Cost/Sqft: | $153 |
| Beds: | 3 |
| Baths: | 3 |
| Year Built: | 1978 |
| Property Taxes: | $5,203 |
| Days On Market: | 6590 |
| Lot Size: | 0,16 |
Description
Just reactivated & priced below market value! Notice the beauty of the newer pergo style floors, kitchen w/42" cabinets & built in eating area, newer cpt and the care given from the newer siding, windows, roof, furnace, A/C H2O heater. The brand new master bath includes a whirlpool tub! 2nd bath has also been remodeled. Completely fenced yard which includes loads of fruit bearing trees! Home Warranty included.
Property Specifics
| Single Family | |
| — | |
| Colonial | |
| 1978 | |
| None | |
| 2-STORY | |
| No | |
| 0.16 |
| Lake | |
| Menconis Villas | |
| 0 / Not Applicable | |
| None | |
| Lake Michigan | |
| Public Sewer | |
| 06737963 | |
| 15081060430000 |
Nearby Schools
| NAME: | DISTRICT: | DISTANCE: | |
|---|---|---|---|
|
High School
Adlai E Stevenson High School |
125 | Not in DB | |
Property History
| DATE: | EVENT: | PRICE: | SOURCE: |
|---|---|---|---|
| 5 Jun, 2008 | Sold | $255,000 | MRED MLS |
| 23 Mar, 2008 | Under contract | $274,700 | MRED MLS |
| — | Last price change | $274,800 | MRED MLS |
| 25 Nov, 2007 | Listed for sale | $289,500 | MRED MLS |
| 28 Jun, 2013 | Sold | $240,000 | MRED MLS |
| 20 Jun, 2013 | Under contract | $265,000 | MRED MLS |
| 23 May, 2013 | Listed for sale | $265,000 | MRED MLS |
| 24 Jan, 2015 | Under contract | $0 | MRED MLS |
| 20 Aug, 2014 | Listed for sale | $0 | MRED MLS |
| 31 Oct, 2016 | Under contract | $0 | MRED MLS |
| 6 Aug, 2016 | Listed for sale | $0 | MRED MLS |
| 12 Apr, 2022 | Sold | $352,000 | MRED MLS |
| 8 Feb, 2022 | Under contract | $350,000 | MRED MLS |
| 3 Feb, 2022 | Listed for sale | $350,000 | MRED MLS |
Room Specifics
Total Bedrooms: 3
Bedrooms Above Ground: 3
Bedrooms Below Ground: 0
Dimensions: —
Floor Type: Carpet
Dimensions: —
Floor Type: Carpet
Full Bathrooms: 3
Bathroom Amenities: Whirlpool
Bathroom in Basement: 0
Rooms: Utility Room-1st Floor
Basement Description: Crawl
Other Specifics
| 2 | |
| Concrete Perimeter | |
| Asphalt | |
| Patio | |
| Fenced Yard | |
| 142X65X131X47 | |
| Unfinished | |
| Full | |
| — | |
| Range, Dishwasher, Refrigerator | |
| Not in DB | |
| Street Lights, Street Paved | |
| — | |
| — | |
| — |
Tax History
| Year | Property Taxes |
|---|---|
| 2008 | $5,203 |
| 2013 | $5,744 |
| 2022 | $7,846 |
Contact Agent
Nearby Similar Homes
Nearby Sold Comparables
Contact Agent
Listing Provided By
RE/MAX Suburban









