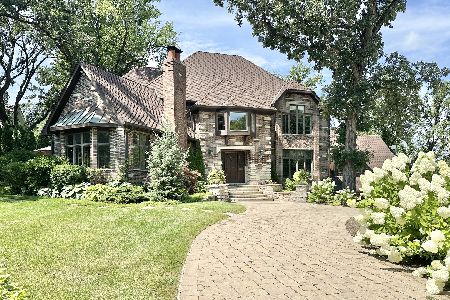704 Elm Street, Hinsdale, Illinois 60521
$2,900,000
|
Sold
|
|
| Status: | Closed |
| Sqft: | 8,713 |
| Cost/Sqft: | $367 |
| Beds: | 5 |
| Baths: | 6 |
| Year Built: | 2006 |
| Property Taxes: | $58,102 |
| Days On Market: | 1989 |
| Lot Size: | 0,45 |
Description
Situated on a premier 100x200 lot in Southeast Hinsdale this home has it all. With over 8,700 square feet of living space this home is authentic in every way. All stone exterior with a slate roof and copper gutters. Attention to detail is in every aspect of this home's construction. Hardwood floors, superb millwork, sophisticated light fixtures, large room sizes and open floor plan are just the beginning. A Chef's kitchen complete with a large island with seating, stone countertops, high end appliances, walk in pantry and sunny breakfast area is the heart of the home. Coffered ceilings, a stone fireplace and a stunning light fixture define the family room which flows onto the beautiful covered bluestone patio with fireplace. Find your inner Zen in the sizable master bedroom suite with fireplace and private balcony. You will love the master bathroom with dual vanities, soaking tub, separate shower with dual shower heads and a massive closet. The lower level has it all with a large rec room with a fireplace, wet bar with seating and a wine cellar. A 6th bedroom, full bath and bonus room complete this stupendous lower level. Three car attached garage. Emerald lawn and professional landing.
Property Specifics
| Single Family | |
| — | |
| — | |
| 2006 | |
| Full | |
| — | |
| No | |
| 0.45 |
| Du Page | |
| — | |
| 0 / Not Applicable | |
| None | |
| Lake Michigan | |
| Public Sewer | |
| 10814741 | |
| 0912405010 |
Nearby Schools
| NAME: | DISTRICT: | DISTANCE: | |
|---|---|---|---|
|
Grade School
Oak Elementary School |
181 | — | |
|
Middle School
Hinsdale Middle School |
181 | Not in DB | |
|
High School
Hinsdale Central High School |
86 | Not in DB | |
Property History
| DATE: | EVENT: | PRICE: | SOURCE: |
|---|---|---|---|
| 14 Mar, 2008 | Sold | $4,200,000 | MRED MLS |
| 19 Feb, 2008 | Under contract | $4,299,000 | MRED MLS |
| 28 Sep, 2007 | Listed for sale | $4,299,000 | MRED MLS |
| 15 Sep, 2015 | Sold | $3,400,000 | MRED MLS |
| 17 Aug, 2015 | Under contract | $3,599,000 | MRED MLS |
| — | Last price change | $3,799,000 | MRED MLS |
| 23 Feb, 2015 | Listed for sale | $3,799,000 | MRED MLS |
| 5 Nov, 2020 | Sold | $2,900,000 | MRED MLS |
| 5 Oct, 2020 | Under contract | $3,199,000 | MRED MLS |
| 11 Aug, 2020 | Listed for sale | $3,199,000 | MRED MLS |
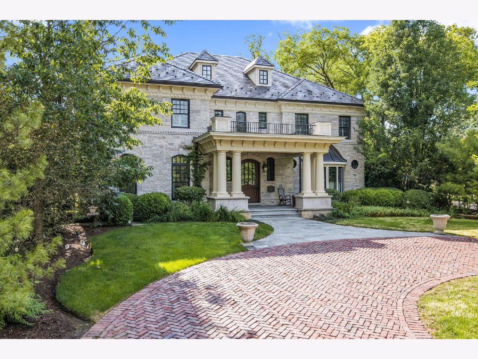
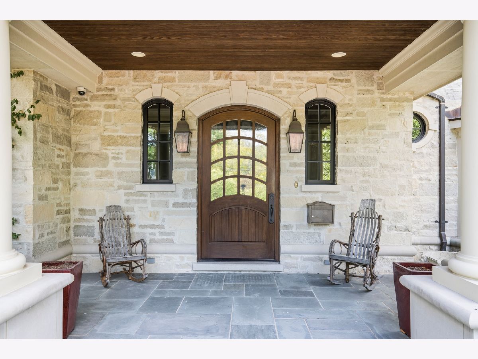
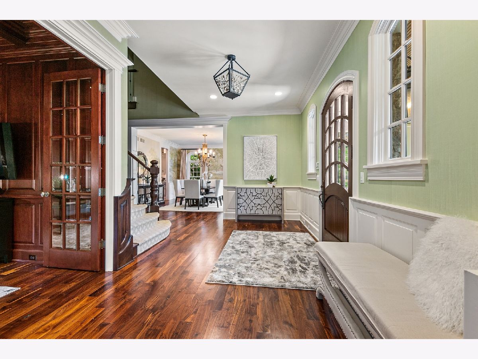
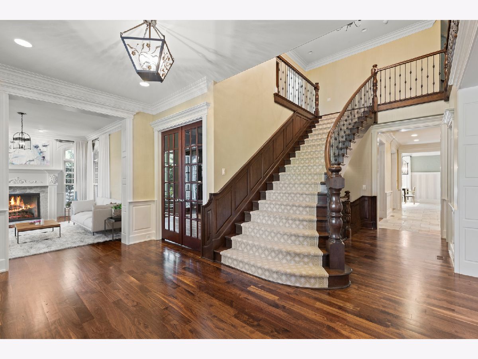
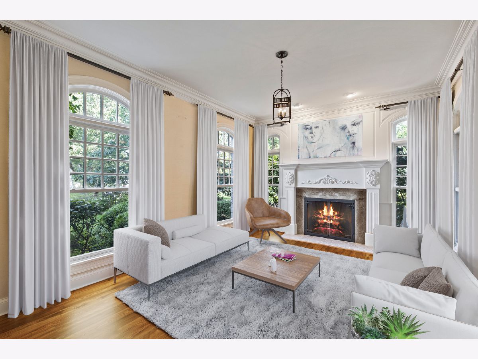
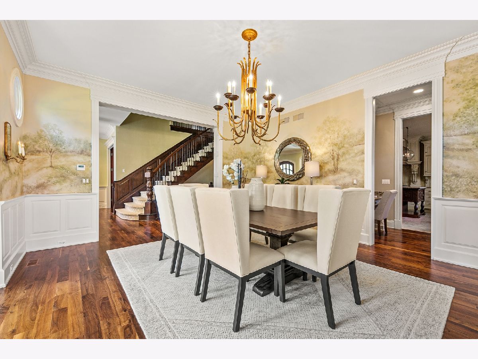
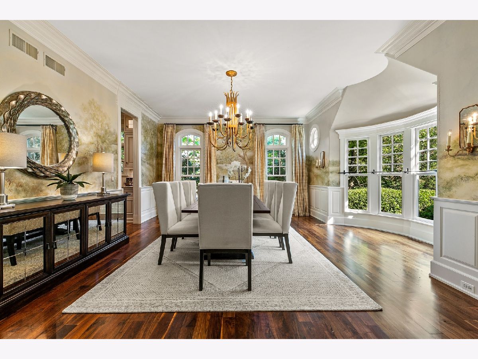
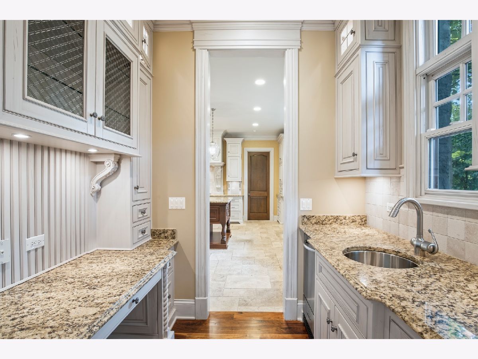
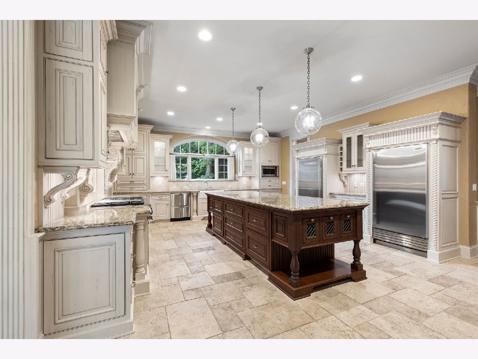
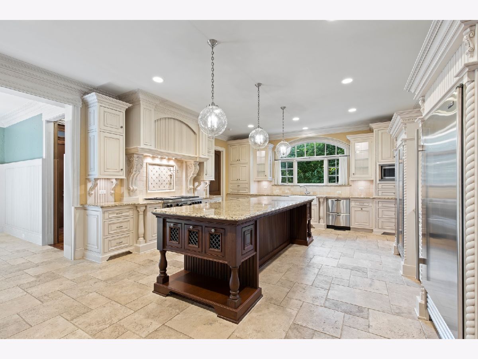
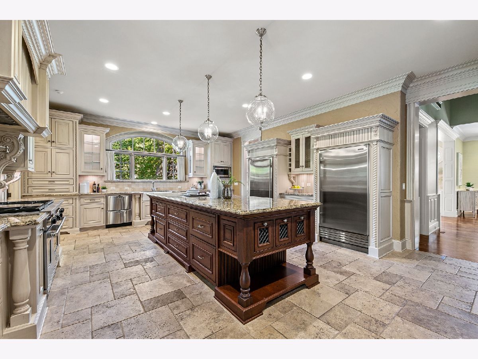
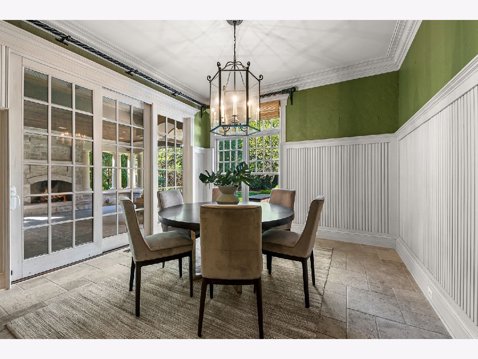
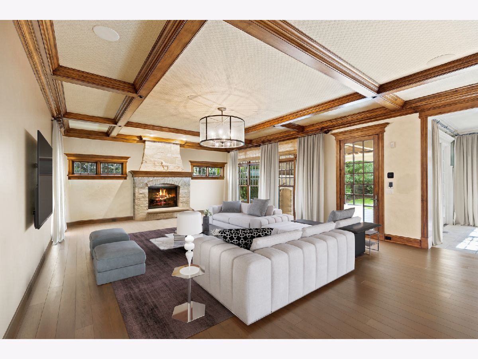
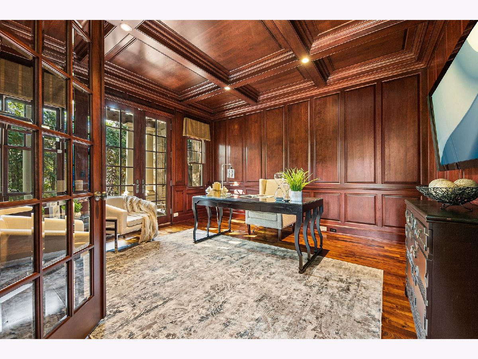
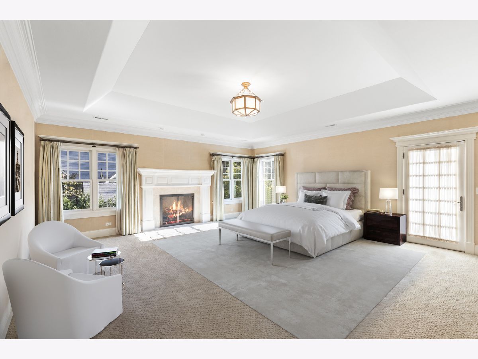
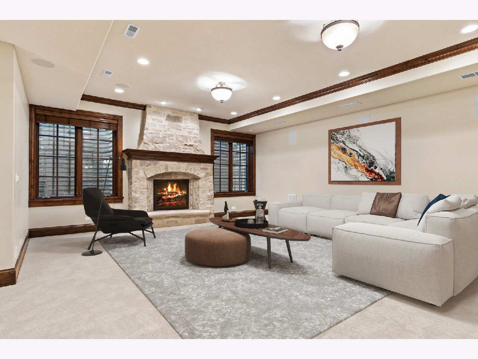
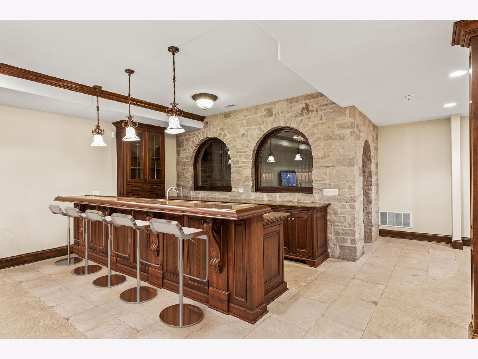
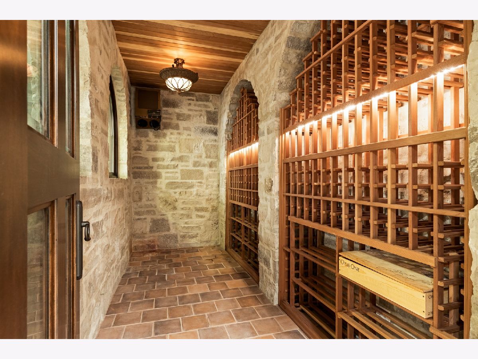
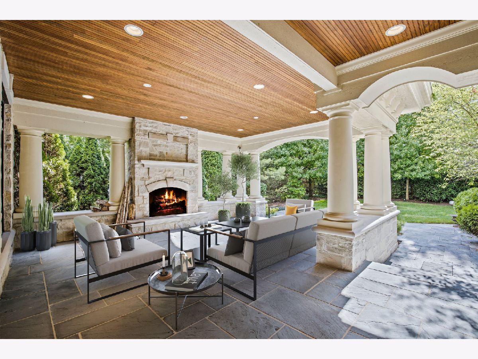
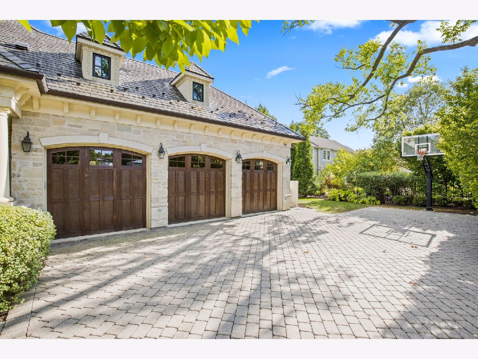
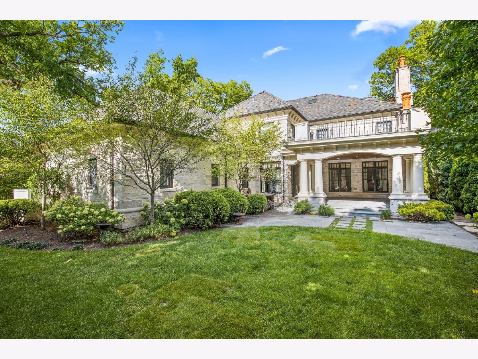
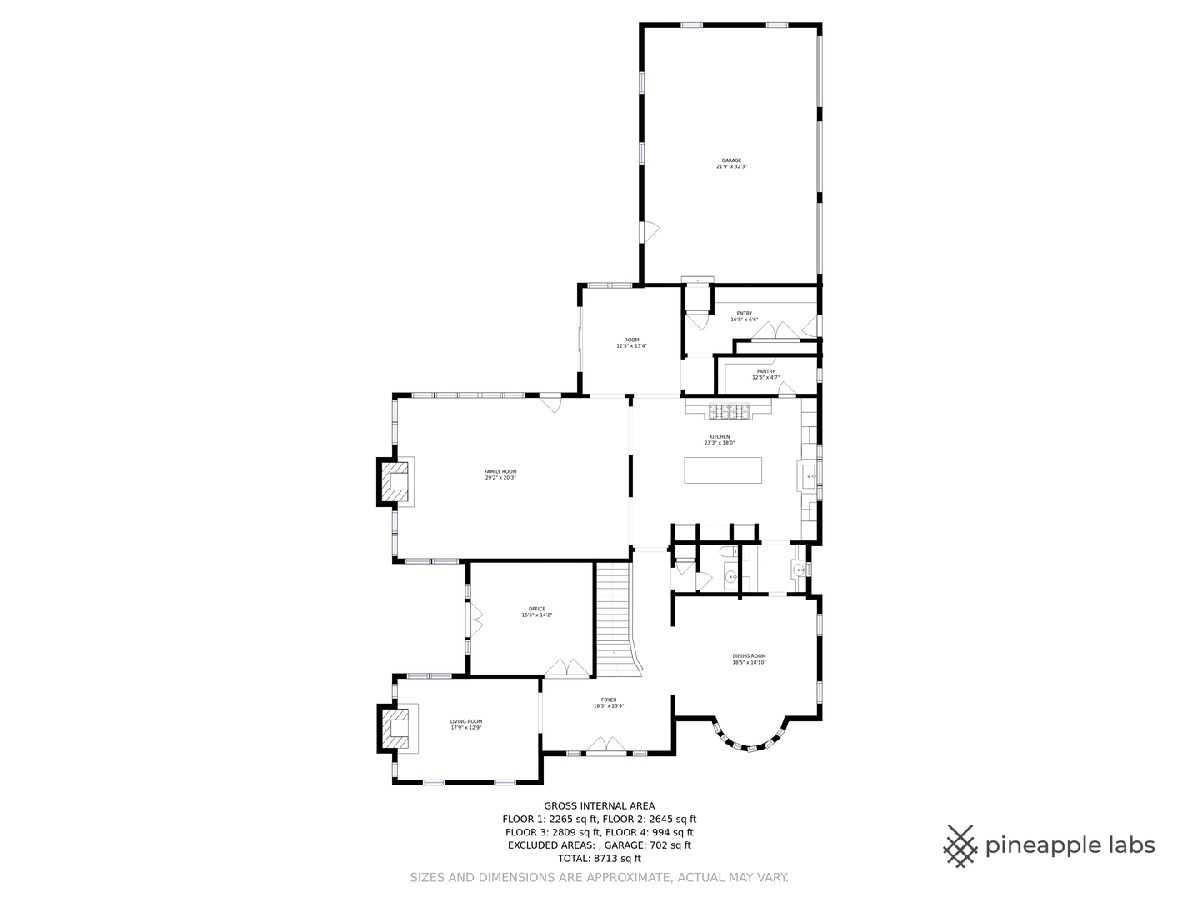
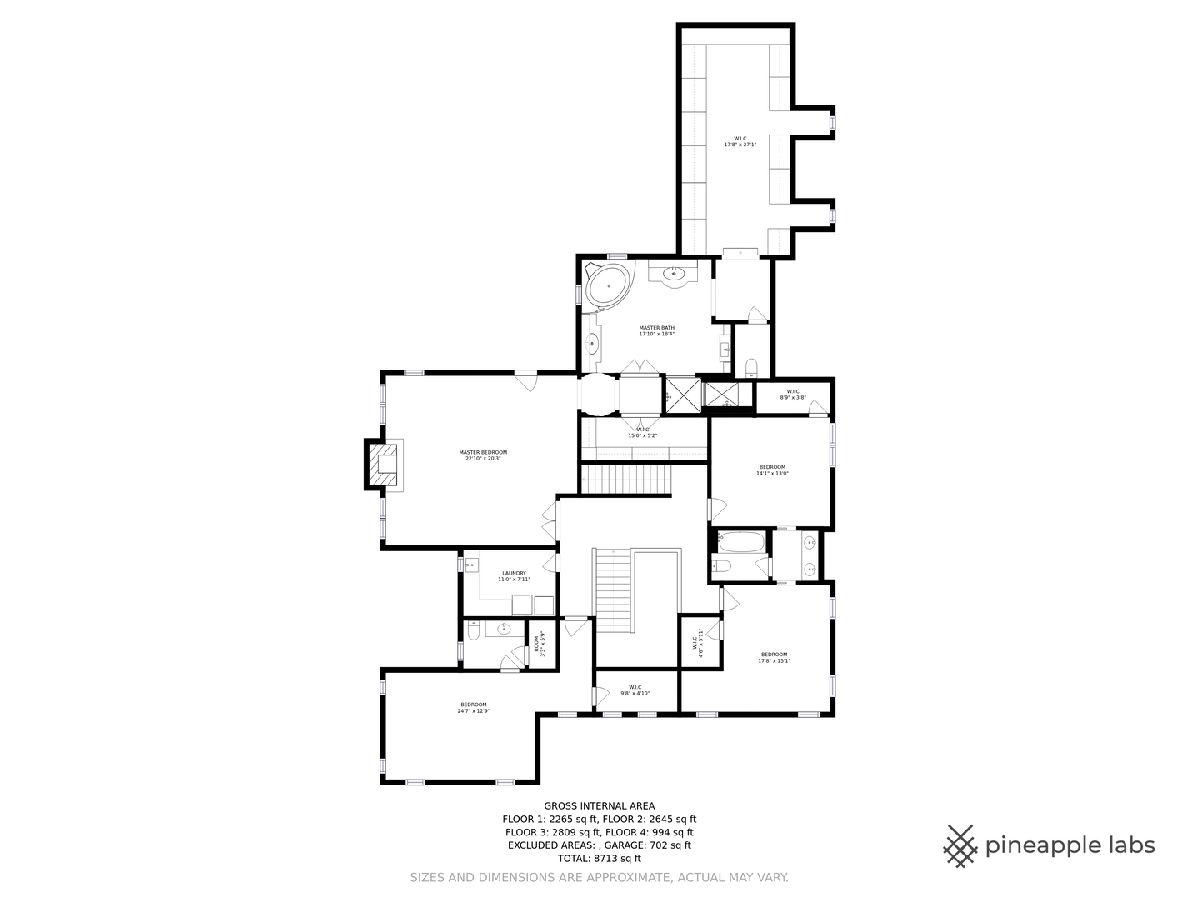
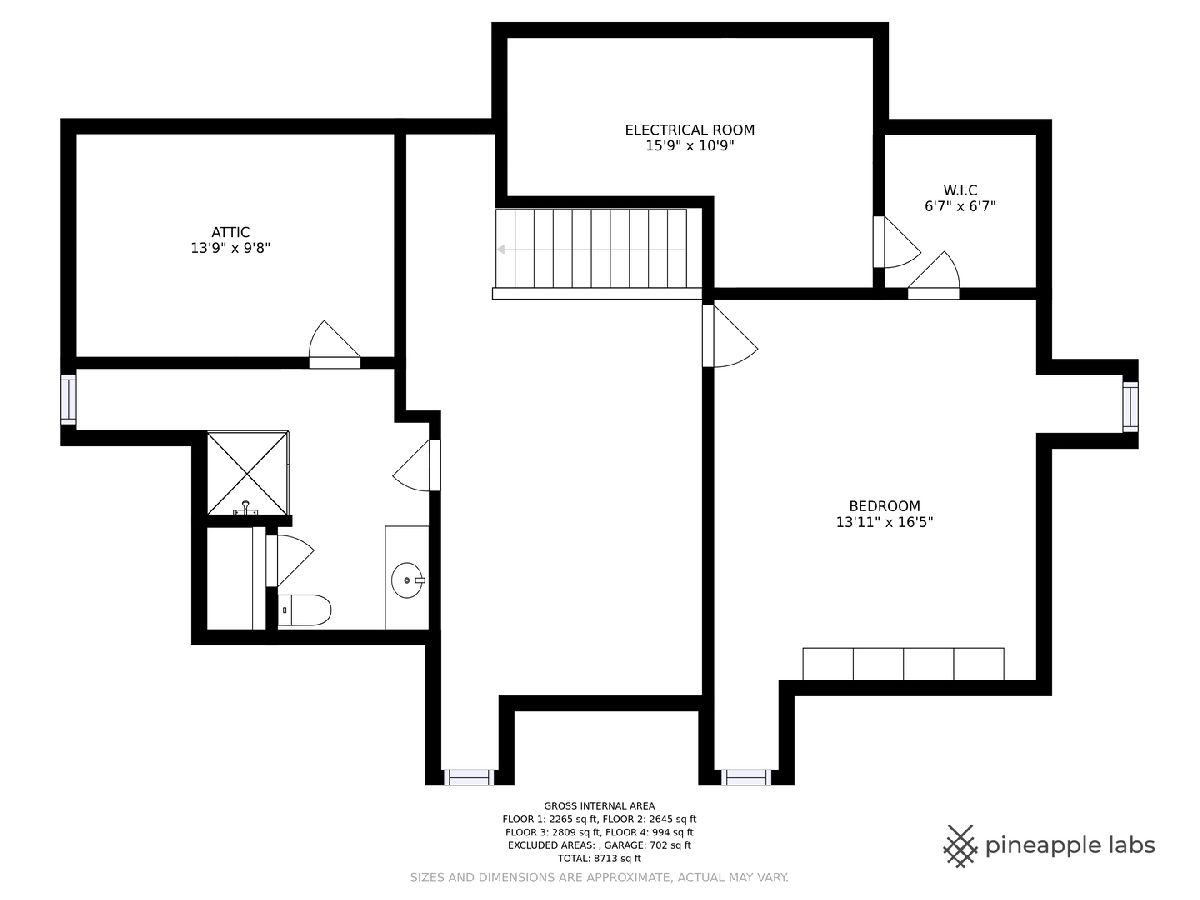
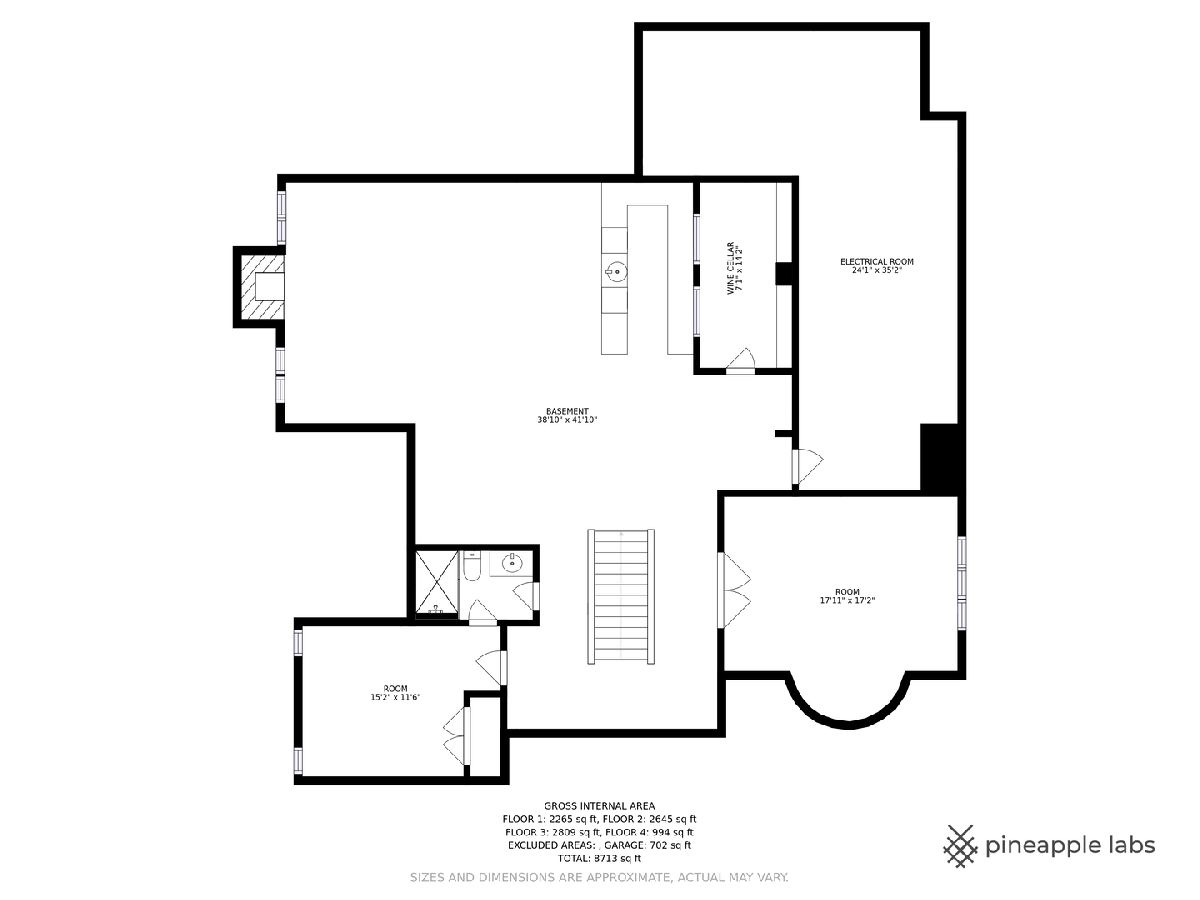
Room Specifics
Total Bedrooms: 6
Bedrooms Above Ground: 5
Bedrooms Below Ground: 1
Dimensions: —
Floor Type: Carpet
Dimensions: —
Floor Type: Carpet
Dimensions: —
Floor Type: Carpet
Dimensions: —
Floor Type: —
Dimensions: —
Floor Type: —
Full Bathrooms: 6
Bathroom Amenities: Whirlpool,Separate Shower,Steam Shower,Double Sink,Double Shower
Bathroom in Basement: 1
Rooms: Foyer,Breakfast Room,Office,Mud Room,Pantry,Bedroom 5,Bedroom 6,Recreation Room,Play Room,Walk In Closet
Basement Description: Finished
Other Specifics
| 3 | |
| — | |
| Circular | |
| Balcony, Patio, Porch, Outdoor Grill, Fire Pit | |
| Landscaped | |
| 100X200 | |
| Finished | |
| Full | |
| Vaulted/Cathedral Ceilings, Skylight(s), Bar-Wet, Hardwood Floors, Heated Floors, Second Floor Laundry | |
| Double Oven, Range, Microwave, Dishwasher, Refrigerator, Bar Fridge, Freezer, Washer, Dryer, Disposal | |
| Not in DB | |
| Curbs, Sidewalks, Street Lights, Street Paved | |
| — | |
| — | |
| — |
Tax History
| Year | Property Taxes |
|---|---|
| 2008 | $14,713 |
| 2015 | $53,886 |
| 2020 | $58,102 |
Contact Agent
Nearby Similar Homes
Nearby Sold Comparables
Contact Agent
Listing Provided By
Coldwell Banker Realty

