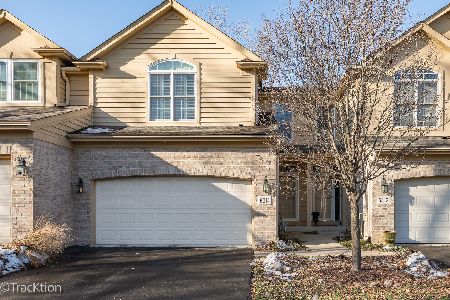704 Fairmont Court, Westmont, Illinois 60559
$387,500
|
Sold
|
|
| Status: | Closed |
| Sqft: | 2,556 |
| Cost/Sqft: | $156 |
| Beds: | 3 |
| Baths: | 3 |
| Year Built: | 2004 |
| Property Taxes: | $8,274 |
| Days On Market: | 2189 |
| Lot Size: | 0,00 |
Description
Nestled at the end of a quiet cul-de-sac sits this luxury duplex with an easy living lifestyle. It has the size and amenities of an Executive single family home without the exterior maintenance. It has a 2 story foyer, volume ceilings, large windows, hardwood flooring and wooded views: dramatic with a peaceful ambiance. The kitchen has furniture quality cabinets, granite counter tops, stainless steel built-in double ovens, microwave and refrigerator. The 2 story great room has a beautiful corner fireplace with granite surround. There is also a 4th bedroom or office on the 1st floor adjacent to a full bath. The second floor has a luxury master suite featuring a vaulted ceiling, sitting area, his and her walk-in closets as well as a fantastic bath with granite double bowl vanity, corner whirlpool tub & separate shower. A loft and 2 other bedrooms complete the living space on the 2nd floor. There is also a full deep poured basement plumbed for bath. The patio in the private tree lined backyard is a peaceful haven. Just gorgeous! This home is located in the charming village of Westmont with its great downtown area, wonderful restaurants, parks, fun festivals and new commercial district at the south end of town. Priced to sell so hurry over! Quick Close Possible.
Property Specifics
| Condos/Townhomes | |
| 2 | |
| — | |
| 2004 | |
| Full | |
| TWO STORY | |
| No | |
| — |
| Du Page | |
| — | |
| 310 / Monthly | |
| Insurance,Exterior Maintenance,Lawn Care,Snow Removal | |
| Lake Michigan | |
| Public Sewer | |
| 10622038 | |
| 0921100029 |
Nearby Schools
| NAME: | DISTRICT: | DISTANCE: | |
|---|---|---|---|
|
Grade School
El Sierra Elementary School |
58 | — | |
|
Middle School
O Neill Middle School |
58 | Not in DB | |
|
High School
South High School |
99 | Not in DB | |
Property History
| DATE: | EVENT: | PRICE: | SOURCE: |
|---|---|---|---|
| 6 Mar, 2020 | Sold | $387,500 | MRED MLS |
| 4 Feb, 2020 | Under contract | $399,900 | MRED MLS |
| 29 Jan, 2020 | Listed for sale | $399,900 | MRED MLS |
| 28 Jun, 2024 | Sold | $550,000 | MRED MLS |
| 7 May, 2024 | Under contract | $550,000 | MRED MLS |
| 11 Apr, 2024 | Listed for sale | $550,000 | MRED MLS |
Room Specifics
Total Bedrooms: 3
Bedrooms Above Ground: 3
Bedrooms Below Ground: 0
Dimensions: —
Floor Type: Carpet
Dimensions: —
Floor Type: Carpet
Full Bathrooms: 3
Bathroom Amenities: Whirlpool,Separate Shower,Double Sink
Bathroom in Basement: 0
Rooms: Breakfast Room,Den,Great Room,Loft
Basement Description: Unfinished
Other Specifics
| 2 | |
| Concrete Perimeter | |
| Asphalt | |
| Storms/Screens, End Unit | |
| Corner Lot,Landscaped,Wooded,Fenced Yard | |
| 45 X 100 | |
| — | |
| Full | |
| Vaulted/Cathedral Ceilings, Skylight(s), Hardwood Floors, First Floor Bedroom, In-Law Arrangement, Storage | |
| Double Oven, Microwave, Dishwasher, Refrigerator, Washer, Dryer, Disposal | |
| Not in DB | |
| — | |
| — | |
| None | |
| Attached Fireplace Doors/Screen, Gas Log, Gas Starter |
Tax History
| Year | Property Taxes |
|---|---|
| 2020 | $8,274 |
| 2024 | $7,737 |
Contact Agent
Nearby Similar Homes
Nearby Sold Comparables
Contact Agent
Listing Provided By
Baird & Warner






